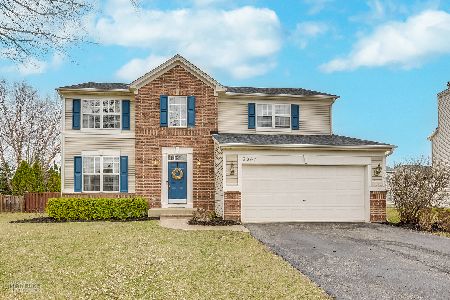2379 Wilson Creek Circle, Aurora, Illinois 60503
$384,000
|
Sold
|
|
| Status: | Closed |
| Sqft: | 2,551 |
| Cost/Sqft: | $149 |
| Beds: | 4 |
| Baths: | 3 |
| Year Built: | 2003 |
| Property Taxes: | $9,986 |
| Days On Market: | 1617 |
| Lot Size: | 0,00 |
Description
Location! Location! This Wonderfully Maintained 4 Bedroom 2.1 Bath Home Has It All! New Roof, New Siding, New Furnace, New A/C & Brand New Stainless Steel Kitchen Appliances Too! Upon Entry Your Eyes Are Drawn To The Expansive Use Of Windows Across The Back Half Of The Home, Bringing The Outside In With Streams Of Sunlight Throughout The Day. Every Room In This Home Is Generous In Size, Starting With The Living Room & Adjoining Dining Room That Flanks The Two Story Foyer. The Heart Of The Home Is The Large Family Room And Chefs Kitchen With Brand New Stainless Steel Appliances, Granite Counter Tops, Center Island & Cabinets Galore. Enjoy Relaxing Or Tending To your Garden In The Large Fenced Yard With Brick Paver Patio & Mature Landscaping. Upstairs You Will Find 4 Spacious Bedrooms Including The Master Suite With Private Bathroom & Huge Walk-in Closet. Full Unfinished Basement Is Just Awaiting Your Finishing Touches. Look No More! This Is It!
Property Specifics
| Single Family | |
| — | |
| Traditional | |
| 2003 | |
| Full | |
| HANOVER | |
| No | |
| — |
| Kendall | |
| Amber Fields | |
| 375 / Annual | |
| Insurance | |
| Public | |
| Public Sewer | |
| 11195314 | |
| 0301477020 |
Nearby Schools
| NAME: | DISTRICT: | DISTANCE: | |
|---|---|---|---|
|
Grade School
Wolfs Crossing Elementary School |
308 | — | |
|
Middle School
Bednarcik Junior High School |
308 | Not in DB | |
|
High School
Oswego East High School |
308 | Not in DB | |
Property History
| DATE: | EVENT: | PRICE: | SOURCE: |
|---|---|---|---|
| 29 Nov, 2021 | Sold | $384,000 | MRED MLS |
| 8 Sep, 2021 | Under contract | $379,000 | MRED MLS |
| 20 Aug, 2021 | Listed for sale | $379,000 | MRED MLS |
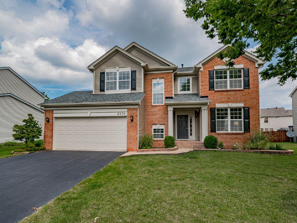
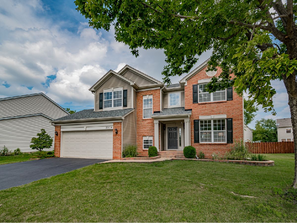
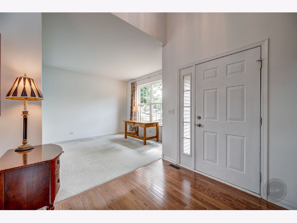
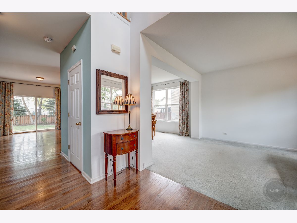
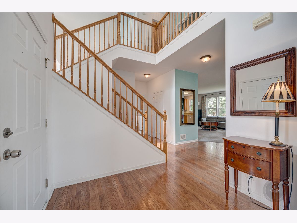
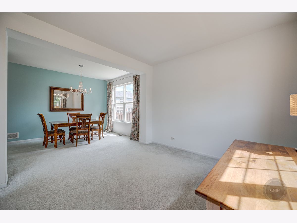
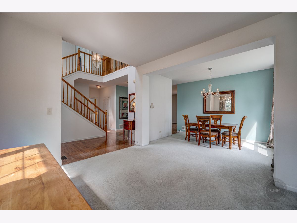
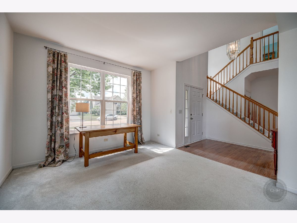
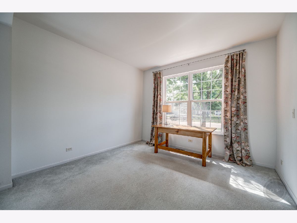
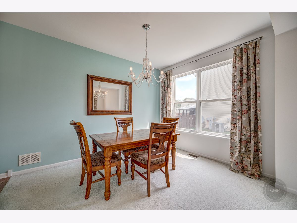
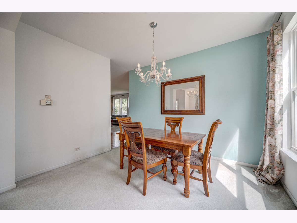
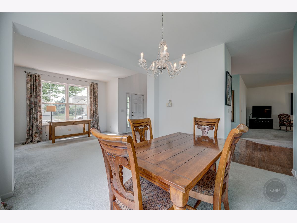
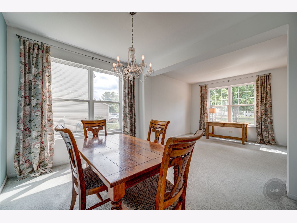
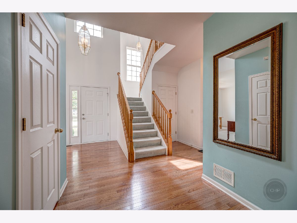
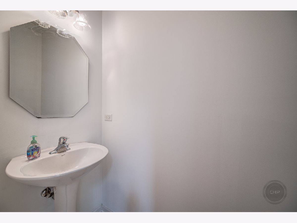
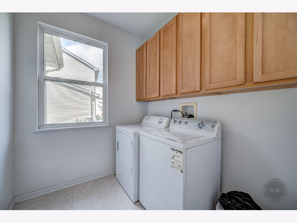
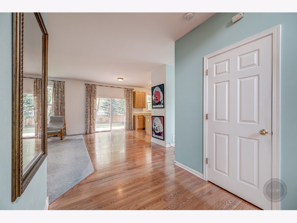
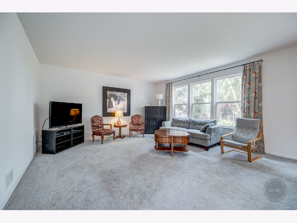
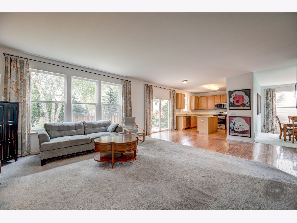
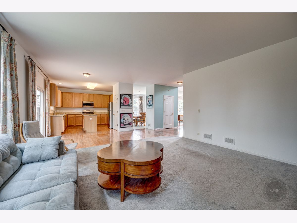
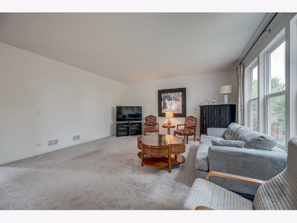
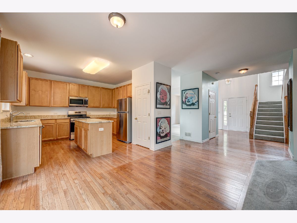
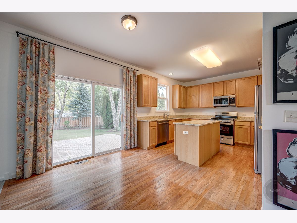
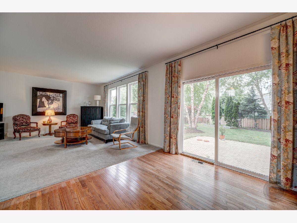
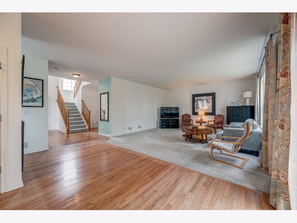
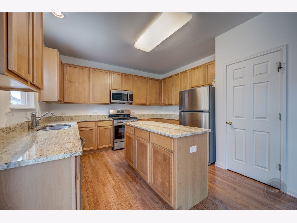
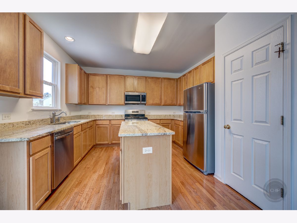
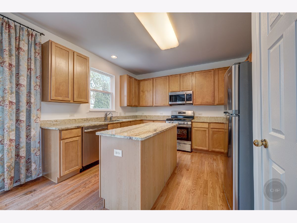
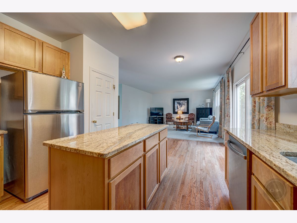
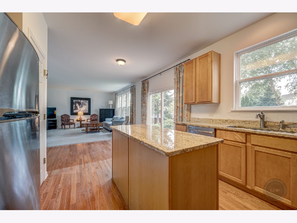
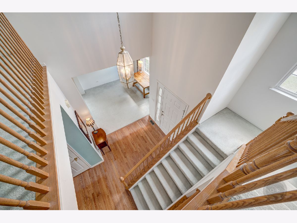
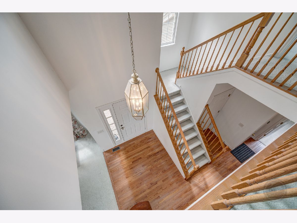
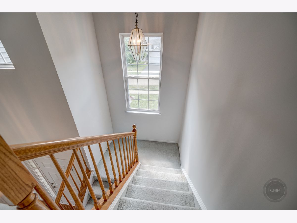
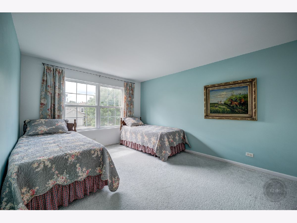
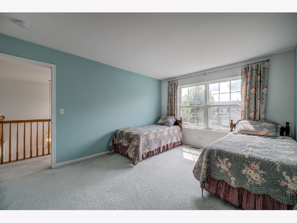
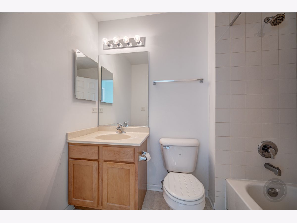
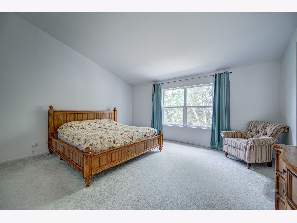
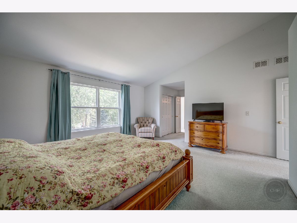
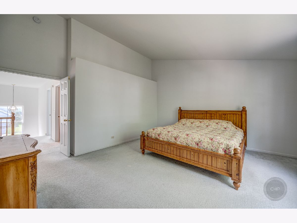
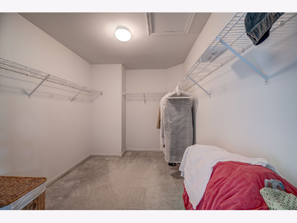
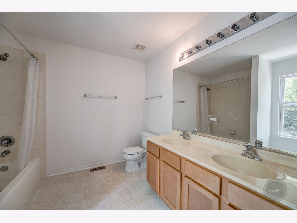
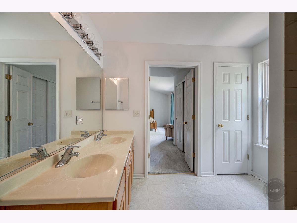
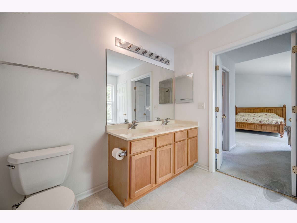
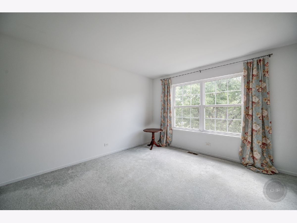
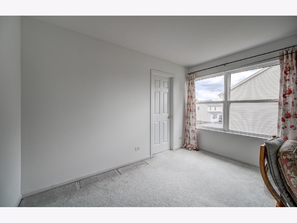
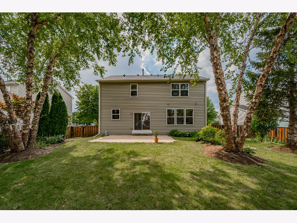
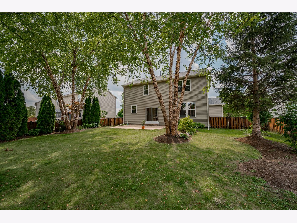
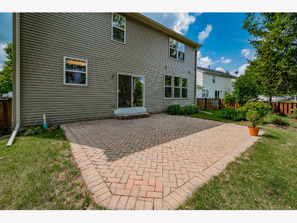
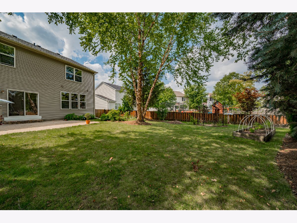
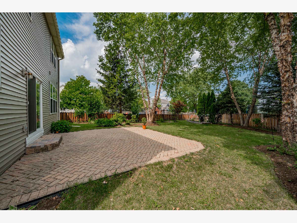
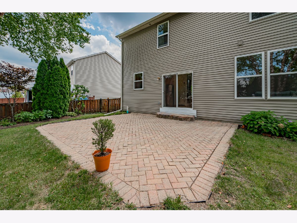
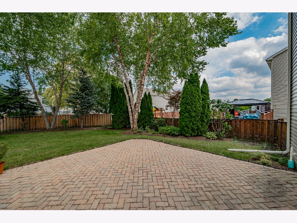
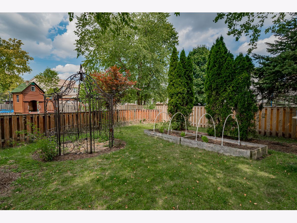
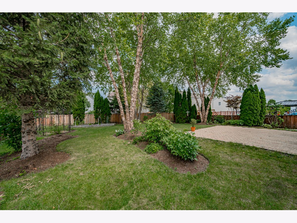
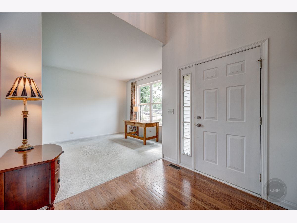
Room Specifics
Total Bedrooms: 4
Bedrooms Above Ground: 4
Bedrooms Below Ground: 0
Dimensions: —
Floor Type: —
Dimensions: —
Floor Type: Carpet
Dimensions: —
Floor Type: Carpet
Full Bathrooms: 3
Bathroom Amenities: Double Sink
Bathroom in Basement: 0
Rooms: No additional rooms
Basement Description: Unfinished
Other Specifics
| 2 | |
| Concrete Perimeter | |
| Asphalt | |
| Patio, Brick Paver Patio | |
| Fenced Yard,Landscaped,Mature Trees,Garden,Level | |
| 70X156X67X119 | |
| — | |
| Full | |
| Hardwood Floors, First Floor Laundry, Walk-In Closet(s), Open Floorplan, Some Carpeting, Drapes/Blinds, Granite Counters | |
| Range, Microwave, Dishwasher, Refrigerator, Washer, Dryer, Disposal | |
| Not in DB | |
| Curbs, Sidewalks, Street Lights, Street Paved | |
| — | |
| — | |
| — |
Tax History
| Year | Property Taxes |
|---|---|
| 2021 | $9,986 |
Contact Agent
Nearby Similar Homes
Nearby Sold Comparables
Contact Agent
Listing Provided By
RE/MAX of Naperville








