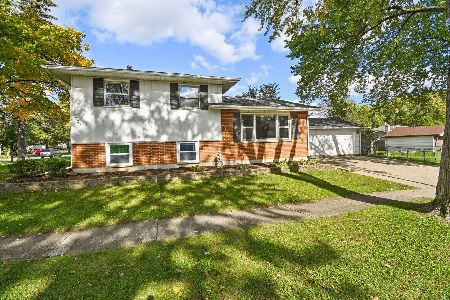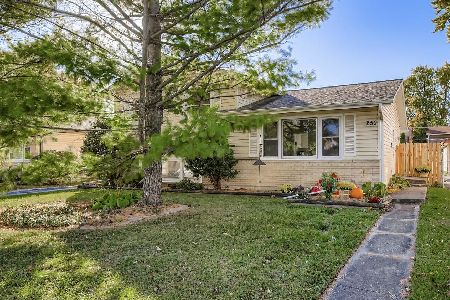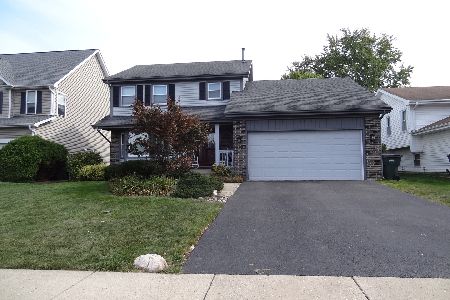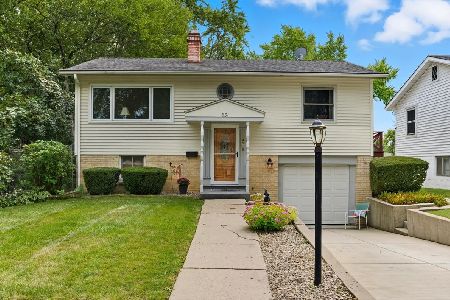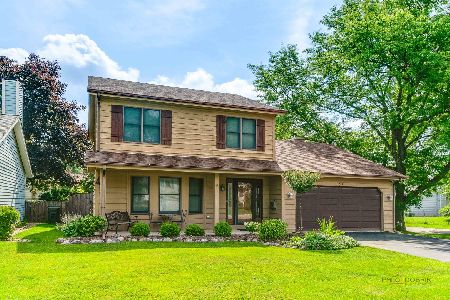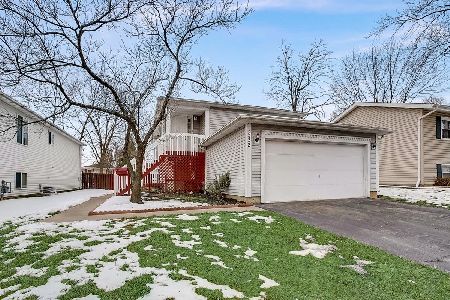238 Idlewild Avenue, Mundelein, Illinois 60060
$200,000
|
Sold
|
|
| Status: | Closed |
| Sqft: | 0 |
| Cost/Sqft: | — |
| Beds: | 4 |
| Baths: | 2 |
| Year Built: | 1971 |
| Property Taxes: | $4,570 |
| Days On Market: | 3549 |
| Lot Size: | 0,00 |
Description
Fabulous updates in this home. It features 4 Bedrooms, 2 Bathrooms, 2 Car Garage & Finished Lower Level! Dining Room Includes Hardwood Floors, Neutral Paint & Natural Light. Great Kitchen with Granite Counters, Ceramic Tile Floors, Oak Cabinets, Refrigerator, Dishwasher & Oven/Range. Master Bedroom has Neutral Carpet & Paint, Ceiling Fan & Natural Light. Main Level Bathroom has Shower/Tub Combo with Ceramic Tile Backsplash, Ceramic Tile Floor & Quartz Countertop with Oil Rubbed Bronze Fixtures. Lower Level Includes 2 Additional Bedrooms with Neutral Carpet, Nice Sized Closets & Natural Light, 2nd Bathroom with Stand Up Shower with Ceramic/Glass Tile Backsplash, Pedestal Sink & Ceramic Tile Floors. Family Room has Neutral Carpet, Natural Light and blinds/Drapes. Bar & Accessories are Negotiable. Spacious Deck leads to Large Backyard with Mature Trees. Roof, Siding & Gutters 2012. HVAC & Water Heater 2015. Upgraded R22 Insulation in Attic. Double Pain Insulated Windows. A Must See!!
Property Specifics
| Single Family | |
| — | |
| Step Ranch | |
| 1971 | |
| Full,English | |
| — | |
| No | |
| — |
| Lake | |
| Homecrest | |
| 0 / Not Applicable | |
| None | |
| Lake Michigan | |
| Public Sewer | |
| 09154197 | |
| 10251010780000 |
Nearby Schools
| NAME: | DISTRICT: | DISTANCE: | |
|---|---|---|---|
|
Middle School
Carl Sandburg Middle School |
75 | Not in DB | |
|
High School
Mundelein Cons High School |
120 | Not in DB | |
Property History
| DATE: | EVENT: | PRICE: | SOURCE: |
|---|---|---|---|
| 28 Oct, 2009 | Sold | $178,000 | MRED MLS |
| 30 Sep, 2009 | Under contract | $179,900 | MRED MLS |
| 25 Sep, 2009 | Listed for sale | $179,900 | MRED MLS |
| 4 May, 2016 | Sold | $200,000 | MRED MLS |
| 6 Mar, 2016 | Under contract | $194,000 | MRED MLS |
| 2 Mar, 2016 | Listed for sale | $194,000 | MRED MLS |
Room Specifics
Total Bedrooms: 4
Bedrooms Above Ground: 4
Bedrooms Below Ground: 0
Dimensions: —
Floor Type: Carpet
Dimensions: —
Floor Type: Carpet
Dimensions: —
Floor Type: Carpet
Full Bathrooms: 2
Bathroom Amenities: —
Bathroom in Basement: 1
Rooms: No additional rooms
Basement Description: Finished
Other Specifics
| 2 | |
| Concrete Perimeter | |
| Asphalt | |
| Deck, Storms/Screens | |
| — | |
| 50X137 | |
| — | |
| None | |
| Hardwood Floors, First Floor Bedroom, First Floor Full Bath | |
| Range, Dishwasher, Refrigerator, Disposal | |
| Not in DB | |
| Water Rights, Sidewalks, Street Lights, Street Paved | |
| — | |
| — | |
| — |
Tax History
| Year | Property Taxes |
|---|---|
| 2009 | $4,574 |
| 2016 | $4,570 |
Contact Agent
Nearby Similar Homes
Nearby Sold Comparables
Contact Agent
Listing Provided By
RE/MAX Suburban

