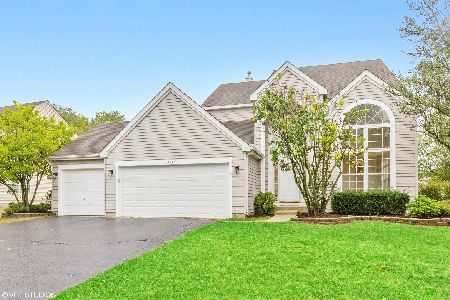238 Remington Drive, Bartlett, Illinois 60103
$435,000
|
Sold
|
|
| Status: | Closed |
| Sqft: | 2,101 |
| Cost/Sqft: | $209 |
| Beds: | 4 |
| Baths: | 4 |
| Year Built: | 1998 |
| Property Taxes: | $9,362 |
| Days On Market: | 1412 |
| Lot Size: | 0,23 |
Description
Absolutely beautiful and lovingly maintained four bedroom, three and a half bath home is ready for its new owner! located on a cul-de-sac in the most sought Westridge Subdivision. Walking in you will be greeted by a grand entry features an elegant two-story foyer, open floor plan with lots of natural light, vaulted ceiling in living room. Solid hardwood floors in Foyer, Kitchen and Family Room. Large eat-in kitchen features island, all stainless-steel appliances and plenty of cabinet /storage space, convenient breakfast bar that opens to the family room with fireplace. Great space to entertain or cozying up by the fire on a cold night. Looking out through the sliding French glass door from Kitchen is a large, wood deck/patio overlooking the back yard which contains a SHED for STORAGE. A grand hardwood floor stairs in Foyer. Upstairs offers 4 large bedrooms including a Master Suite with vaulted ceilings, large walk-in closet and Huge Private Bathroom with dual sinks, stand up shower and separate Soaker tub. Custom light fixtures and ceiling fans throughout! Main level also includes half bathroom, combination mud and laundry room, and access to an extended, three car garage with epoxy flooring. Professionally full finished basement for family entertaining!! provides an enormous rec room with space for theater seating, pool table, ping pong, exercise equipment's & lots of guests! This great basement has a spacious storage room as well that offers extra storage. New High Efficiency Furnace and AC (2019), Refrigerator (2020), new washer and dryer (2021), Dish Washer (2018). Enjoy summers in the backyard relaxing on the HUGE TWO-TIER DECK with beautiful PERGOLA and SWING, professionally landscaped & lovely side yard for gardening, relaxing and play! Close to schools, shopping, Downtown BARTLETT, entertainment, Metra, parks, paths, and so much more! Family friendly subdivision! Don't Miss Out this house won't last! Being sold in AS-IS condition. Seller will transfer Home Warranty (2 years Validity) to buyer.
Property Specifics
| Single Family | |
| — | |
| — | |
| 1998 | |
| — | |
| — | |
| No | |
| 0.23 |
| Cook | |
| Westridge | |
| 88 / Annual | |
| — | |
| — | |
| — | |
| 11349424 | |
| 06314040240000 |
Nearby Schools
| NAME: | DISTRICT: | DISTANCE: | |
|---|---|---|---|
|
Grade School
Nature Ridge Elementary School |
46 | — | |
|
Middle School
Kenyon Woods Middle School |
46 | Not in DB | |
|
High School
South Elgin High School |
46 | Not in DB | |
Property History
| DATE: | EVENT: | PRICE: | SOURCE: |
|---|---|---|---|
| 25 Jul, 2013 | Sold | $309,900 | MRED MLS |
| 27 May, 2013 | Under contract | $309,900 | MRED MLS |
| — | Last price change | $329,900 | MRED MLS |
| 9 Apr, 2013 | Listed for sale | $329,900 | MRED MLS |
| 25 Apr, 2022 | Sold | $435,000 | MRED MLS |
| 21 Mar, 2022 | Under contract | $440,000 | MRED MLS |
| 16 Mar, 2022 | Listed for sale | $440,000 | MRED MLS |
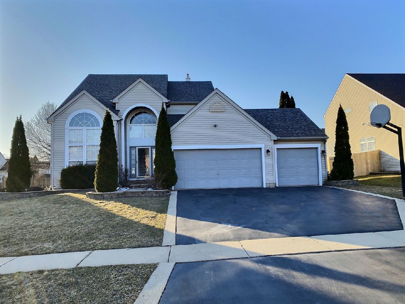
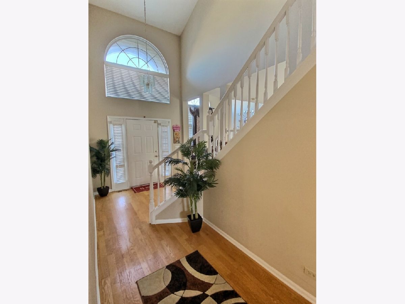
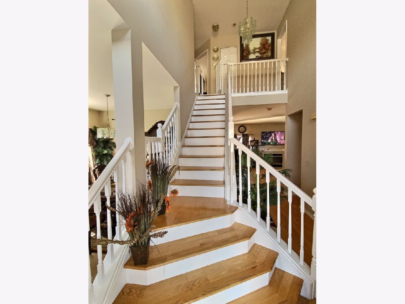
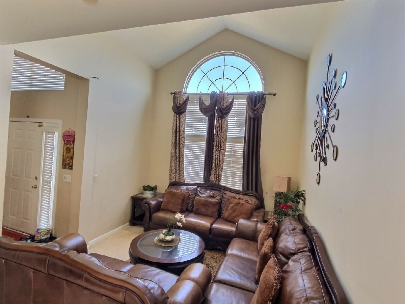
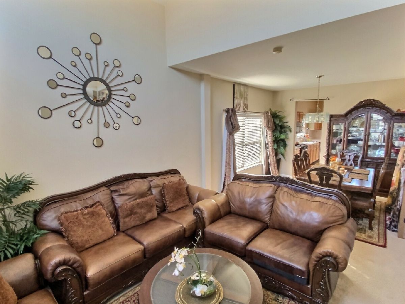
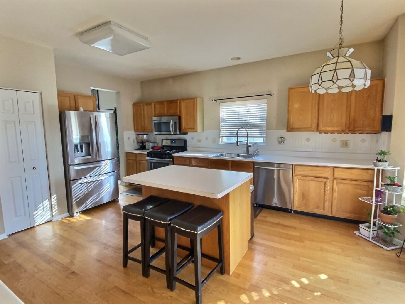
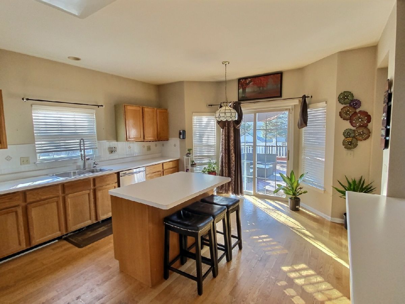
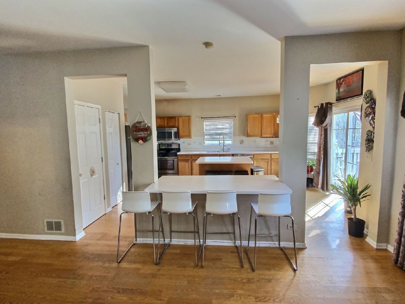
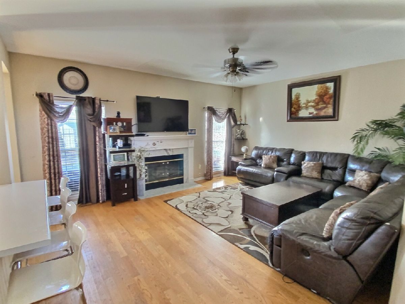
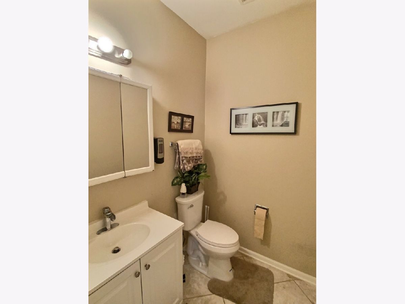
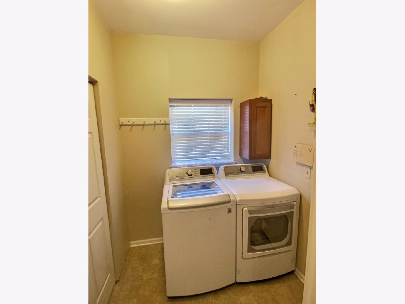
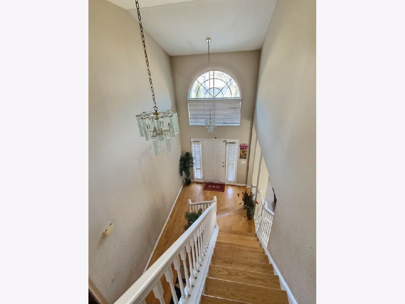
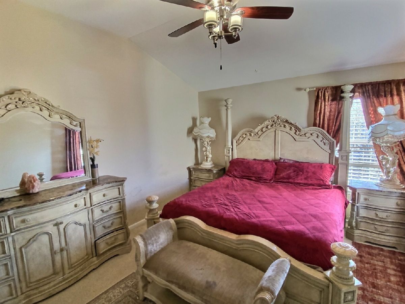
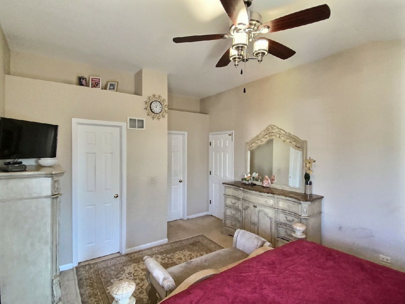
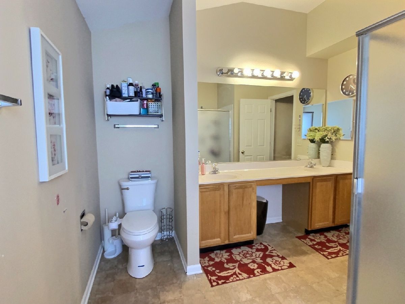
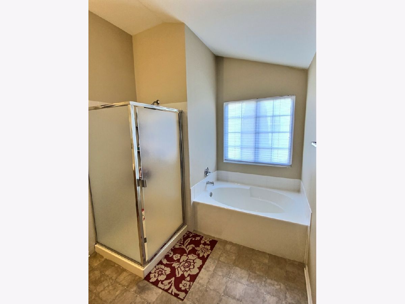
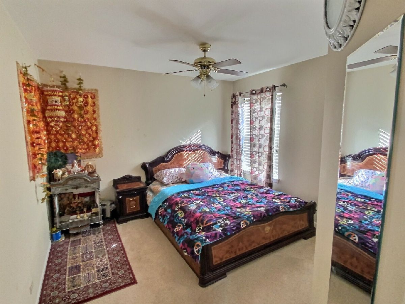
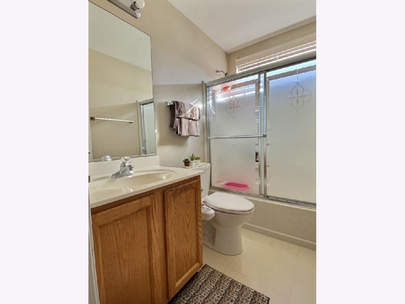
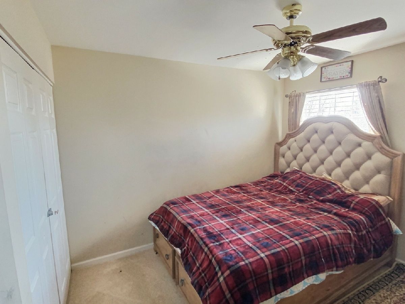
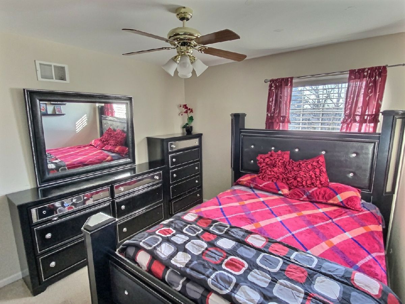
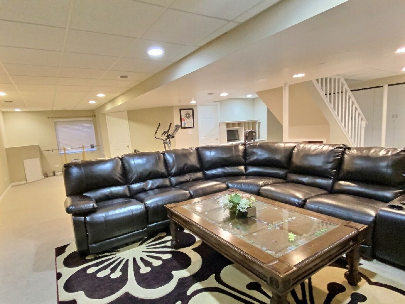
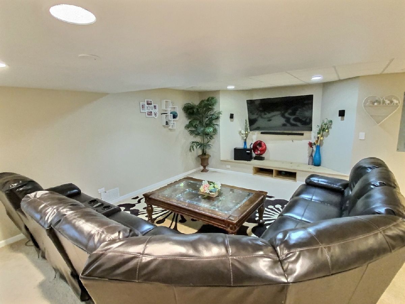
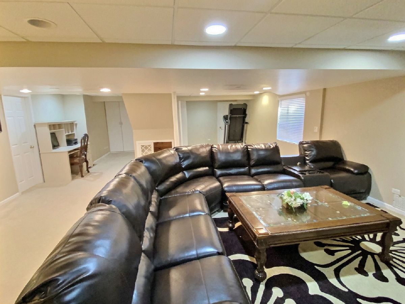
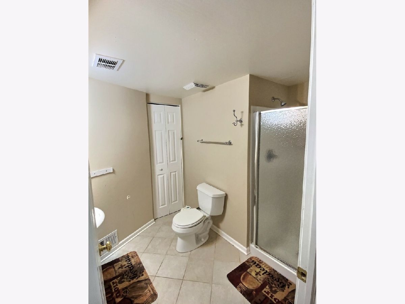
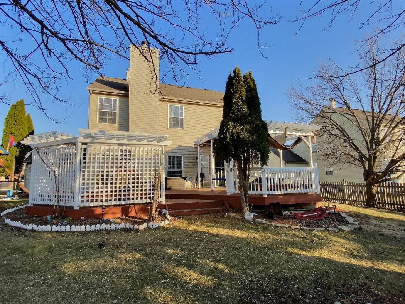
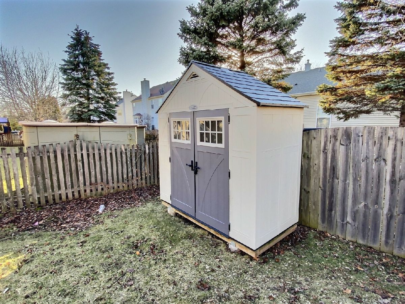
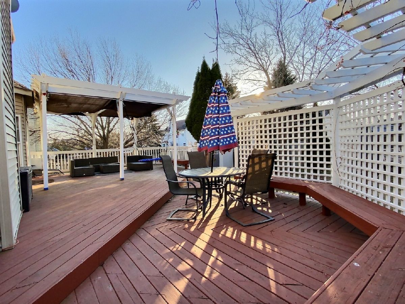
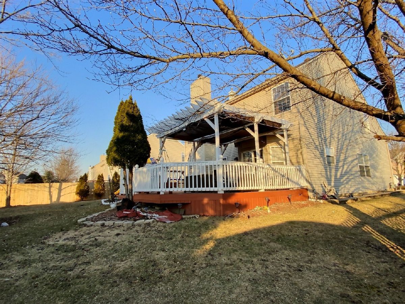
Room Specifics
Total Bedrooms: 4
Bedrooms Above Ground: 4
Bedrooms Below Ground: 0
Dimensions: —
Floor Type: —
Dimensions: —
Floor Type: —
Dimensions: —
Floor Type: —
Full Bathrooms: 4
Bathroom Amenities: Separate Shower,Double Sink,Soaking Tub
Bathroom in Basement: 1
Rooms: —
Basement Description: Finished,Egress Window,Rec/Family Area
Other Specifics
| 3 | |
| — | |
| Asphalt | |
| — | |
| — | |
| 10000 | |
| — | |
| — | |
| — | |
| — | |
| Not in DB | |
| — | |
| — | |
| — | |
| — |
Tax History
| Year | Property Taxes |
|---|---|
| 2013 | $8,046 |
| 2022 | $9,362 |
Contact Agent
Nearby Sold Comparables
Contact Agent
Listing Provided By
RE/MAX Showcase



