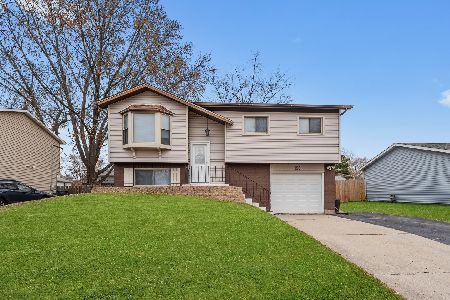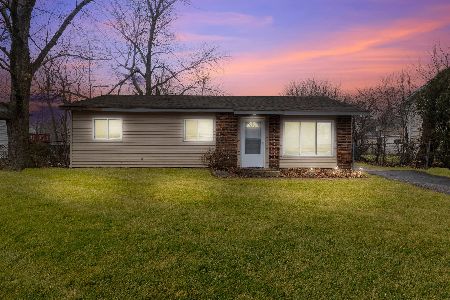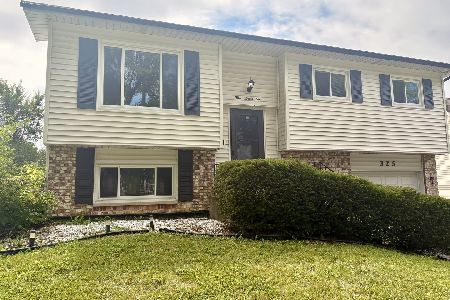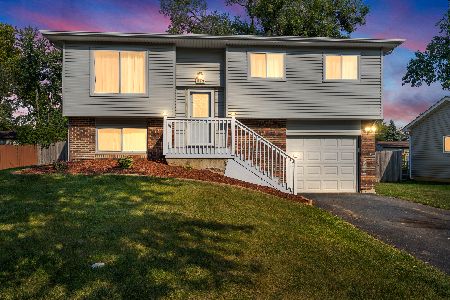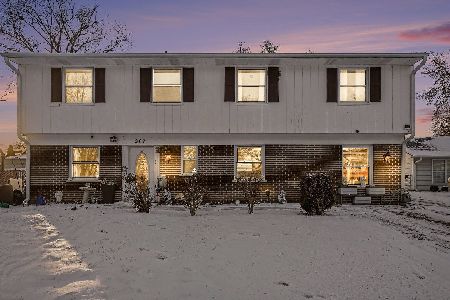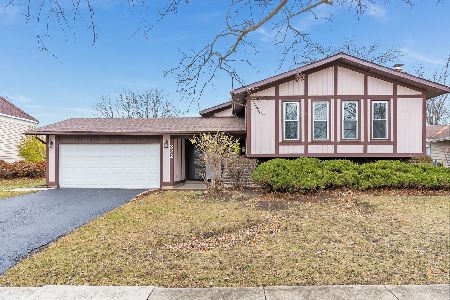238 Riverside Drive, Bolingbrook, Illinois 60440
$210,000
|
Sold
|
|
| Status: | Closed |
| Sqft: | 2,163 |
| Cost/Sqft: | $99 |
| Beds: | 4 |
| Baths: | 3 |
| Year Built: | 1970 |
| Property Taxes: | $5,681 |
| Days On Market: | 3028 |
| Lot Size: | 0,16 |
Description
HUGE PRICE ADJUSTMENT!! Unique Home first time on the Market - One of the largest homes in Subdivision - Has been lovingly maintained and upgraded!! Expanded Split Level with 2 Story Addition makes this beauty just over 2150 sq ft. 4 Bedrooms, 2.5 Bathrooms, 1st level ALL HARDWOOD FLOORS - Super large LR/DR combination for all entertaining purposes. Kitchen features newer Cabinetry, New Stainless Refrigerator and Stove also Plant Window and Patio door leads to PRIVACY FENCED Backyard w/Firepit! MASTER BEDROOM Suite addition was way ahead of its time and includes WIC and updated Bathroom ALSO a Sitting/Bonus Room just for you to enjoy however you want. Family Room is on lower level has wood burning Brick Fireplace with Powder Room and Utility Room which includes another Refridgerator and utility sink. Garage with extended driveway can accommodate 3-6 cars. Centrally located to all highways, close to schools, shopping, park district and restaurants! Must see to appreciate!!
Property Specifics
| Single Family | |
| — | |
| — | |
| 1970 | |
| None | |
| — | |
| No | |
| 0.16 |
| Will | |
| Sugarbrook | |
| 0 / Not Applicable | |
| None | |
| Lake Michigan | |
| Public Sewer | |
| 09777838 | |
| 1202114160180000 |
Nearby Schools
| NAME: | DISTRICT: | DISTANCE: | |
|---|---|---|---|
|
Grade School
Bernard J Ward Elementary School |
365U | — | |
|
Middle School
Brooks Middle School |
365U | Not in DB | |
|
High School
Bolingbrook High School |
365U | Not in DB | |
Property History
| DATE: | EVENT: | PRICE: | SOURCE: |
|---|---|---|---|
| 29 Dec, 2017 | Sold | $210,000 | MRED MLS |
| 22 Nov, 2017 | Under contract | $214,000 | MRED MLS |
| — | Last price change | $225,000 | MRED MLS |
| 13 Oct, 2017 | Listed for sale | $225,000 | MRED MLS |
Room Specifics
Total Bedrooms: 4
Bedrooms Above Ground: 4
Bedrooms Below Ground: 0
Dimensions: —
Floor Type: Parquet
Dimensions: —
Floor Type: Parquet
Dimensions: —
Floor Type: Parquet
Full Bathrooms: 3
Bathroom Amenities: —
Bathroom in Basement: 0
Rooms: Bonus Room
Basement Description: None
Other Specifics
| 1 | |
| Concrete Perimeter | |
| Asphalt | |
| Balcony, Patio, Storms/Screens | |
| Corner Lot,Fenced Yard | |
| 73X101 | |
| — | |
| Full | |
| Hardwood Floors | |
| Range, Refrigerator, Washer, Dryer, Stainless Steel Appliance(s) | |
| Not in DB | |
| Sidewalks, Street Lights, Street Paved | |
| — | |
| — | |
| Wood Burning |
Tax History
| Year | Property Taxes |
|---|---|
| 2017 | $5,681 |
Contact Agent
Nearby Similar Homes
Nearby Sold Comparables
Contact Agent
Listing Provided By
Coldwell Banker Residential

