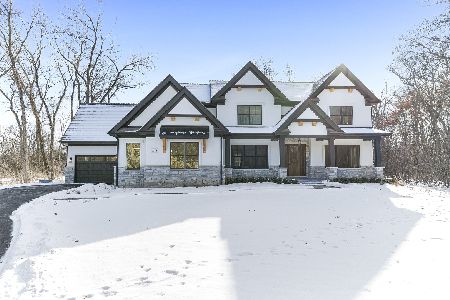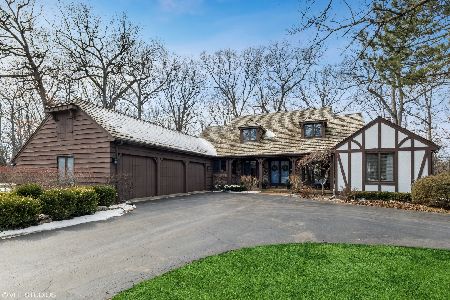238 Surrey Lane, Lincolnshire, Illinois 60069
$778,000
|
Sold
|
|
| Status: | Closed |
| Sqft: | 3,632 |
| Cost/Sqft: | $220 |
| Beds: | 4 |
| Baths: | 3 |
| Year Built: | 1979 |
| Property Taxes: | $18,037 |
| Days On Market: | 3521 |
| Lot Size: | 0,52 |
Description
With many recent updates this perfectly maintained 3600 sq. ft. Colonial is located on a gorgeous .52 acre lot! The spacious & recently painted interior has exquisite moldings, hardwood floors, 6 panel doors, upgraded lighting & tasteful window treatments! The remodeled kitchen features Brookhaven cabinetry, stainless apps, granite countertops, walk-in pantry & Butler's pantry. The views from the breakfast room are stunning w/patio door access to the yard! The huge family room has a refaced fireplace & custom bookcases. First floor office w/vaulted ceiling & walls of windows! Huge master suite w/remodeled spa bath, 3 add. BR's w/hardwood floors & updated bath. Enormous finished basement w/REC room, hobby room & extra storage space. 2 car garage, parking pad, breathtaking landscaping & a low maintenance brick exterior complete this perfect home! Located w/easy access to the tollway, recreation areas & Lincolnshire's schools! Don't miss this opportunity to purchase a truly special home!
Property Specifics
| Single Family | |
| — | |
| Colonial | |
| 1979 | |
| Partial | |
| — | |
| No | |
| 0.52 |
| Lake | |
| — | |
| 0 / Not Applicable | |
| None | |
| Public | |
| Public Sewer | |
| 09276938 | |
| 15131030080000 |
Nearby Schools
| NAME: | DISTRICT: | DISTANCE: | |
|---|---|---|---|
|
Grade School
Laura B Sprague School |
103 | — | |
|
Middle School
Daniel Wright Junior High School |
103 | Not in DB | |
|
High School
Adlai E Stevenson High School |
125 | Not in DB | |
|
Alternate Elementary School
Half Day School |
— | Not in DB | |
Property History
| DATE: | EVENT: | PRICE: | SOURCE: |
|---|---|---|---|
| 19 Aug, 2016 | Sold | $778,000 | MRED MLS |
| 9 Jul, 2016 | Under contract | $799,900 | MRED MLS |
| 5 Jul, 2016 | Listed for sale | $799,900 | MRED MLS |
Room Specifics
Total Bedrooms: 4
Bedrooms Above Ground: 4
Bedrooms Below Ground: 0
Dimensions: —
Floor Type: Hardwood
Dimensions: —
Floor Type: Hardwood
Dimensions: —
Floor Type: Hardwood
Full Bathrooms: 3
Bathroom Amenities: Whirlpool,Separate Shower,Double Sink
Bathroom in Basement: 0
Rooms: Breakfast Room,Office,Bonus Room,Recreation Room,Foyer
Basement Description: Partially Finished
Other Specifics
| 2 | |
| — | |
| Asphalt,Brick | |
| Deck, Patio | |
| Landscaped | |
| 82X215X154X188 | |
| — | |
| Full | |
| Vaulted/Cathedral Ceilings, Skylight(s), Bar-Dry, Hardwood Floors, First Floor Laundry | |
| Double Oven, Range, Microwave, Dishwasher, Refrigerator, Washer, Dryer, Disposal, Stainless Steel Appliance(s), Wine Refrigerator | |
| Not in DB | |
| Tennis Courts, Street Paved | |
| — | |
| — | |
| Gas Log, Gas Starter |
Tax History
| Year | Property Taxes |
|---|---|
| 2016 | $18,037 |
Contact Agent
Nearby Similar Homes
Nearby Sold Comparables
Contact Agent
Listing Provided By
@properties









