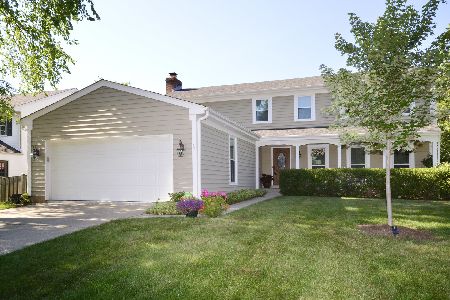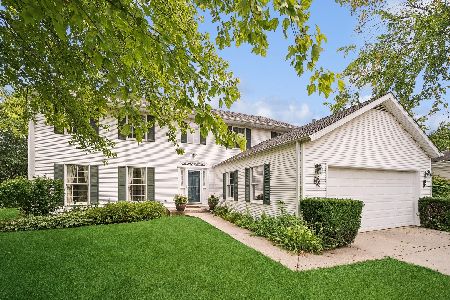238 Wilshire Road, Lake Forest, Illinois 60045
$623,000
|
Sold
|
|
| Status: | Closed |
| Sqft: | 3,364 |
| Cost/Sqft: | $201 |
| Beds: | 4 |
| Baths: | 4 |
| Year Built: | 1985 |
| Property Taxes: | $10,210 |
| Days On Market: | 5369 |
| Lot Size: | 0,47 |
Description
Meticulously maintained center-entrance 2 story. Premium kitchen features multiple sinks, cherry cabinets, Dacor/Sub-Zero appliances, and butler's pantry with wet bar. Main-floor den with fireplace. All 2nd floor bedrooms have walk-in closets. Fabulous English basement with huge rec room, 5th bedroom/office, and full bathroom. 3-car garage with one oversized 9'9' door. Hardie Plank Siding new in 2011. Huge yard.
Property Specifics
| Single Family | |
| — | |
| — | |
| 1985 | |
| English | |
| — | |
| No | |
| 0.47 |
| Lake | |
| Lake Forest Heights | |
| 0 / Not Applicable | |
| None | |
| Public | |
| Public Sewer | |
| 07808146 | |
| 16082090150000 |
Nearby Schools
| NAME: | DISTRICT: | DISTANCE: | |
|---|---|---|---|
|
Grade School
Cherokee Elementary School |
67 | — | |
|
Middle School
Deer Path Middle School |
67 | Not in DB | |
|
High School
Lake Forest High School |
115 | Not in DB | |
Property History
| DATE: | EVENT: | PRICE: | SOURCE: |
|---|---|---|---|
| 29 Jul, 2011 | Sold | $623,000 | MRED MLS |
| 5 Jun, 2011 | Under contract | $675,000 | MRED MLS |
| 16 May, 2011 | Listed for sale | $675,000 | MRED MLS |
Room Specifics
Total Bedrooms: 5
Bedrooms Above Ground: 4
Bedrooms Below Ground: 1
Dimensions: —
Floor Type: Carpet
Dimensions: —
Floor Type: Carpet
Dimensions: —
Floor Type: Carpet
Dimensions: —
Floor Type: —
Full Bathrooms: 4
Bathroom Amenities: Whirlpool,Separate Shower,Bidet
Bathroom in Basement: 1
Rooms: Bedroom 5,Breakfast Room,Den,Foyer,Mud Room,Pantry,Recreation Room
Basement Description: Finished
Other Specifics
| 3 | |
| — | |
| Asphalt | |
| — | |
| — | |
| 220 X 100 X 183 X 107 | |
| — | |
| Full | |
| Hardwood Floors, First Floor Laundry | |
| Double Oven, Microwave, Dishwasher, High End Refrigerator, Washer, Dryer, Disposal | |
| Not in DB | |
| — | |
| — | |
| — | |
| Wood Burning, Gas Log |
Tax History
| Year | Property Taxes |
|---|---|
| 2011 | $10,210 |
Contact Agent
Nearby Similar Homes
Nearby Sold Comparables
Contact Agent
Listing Provided By
Berkshire Hathaway HomeServices KoenigRubloff










