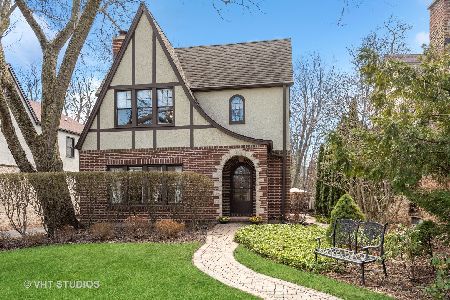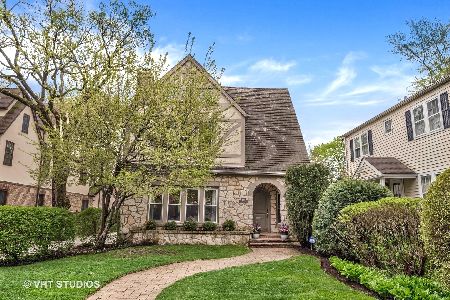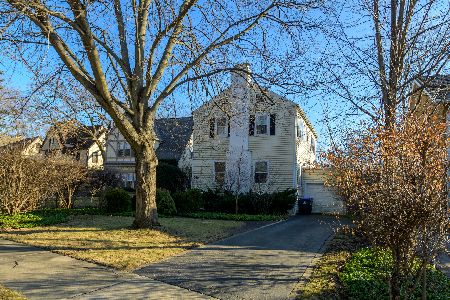238 Woodlawn Avenue, Winnetka, Illinois 60093
$860,000
|
Sold
|
|
| Status: | Closed |
| Sqft: | 3,464 |
| Cost/Sqft: | $260 |
| Beds: | 4 |
| Baths: | 4 |
| Year Built: | 1928 |
| Property Taxes: | $27,176 |
| Days On Market: | 2069 |
| Lot Size: | 0,26 |
Description
*Vacant! Virtual Tours & in-person showings available* This gorgeous home nestled on a quiet tree lined street in Hubbard Woods is close to town, parks, schools, Metra & the lake. The exterior of this classic Tudor has been meticulously maintained while the interior has been expanded & updated to suit today's lifestyle. The home has been freshly painted & the hardwood floors throughout have been refinished. The main floor offers an ideal open layout with bright & spacious rooms. The kitchen has been expanded & offers white custom cabinetry, high-end appliances, a breakfast bar & a sun-filled breakfast room that overlooks the deck & fully fenced yard. The family room sits adjacent to the kitchen for easy entertaining & relaxing. A mudroom & powder room complete the main floor. The second floor offers the first of 2 master bedrooms with a large walk-in closet & master bathroom with heated floors, Jacuzzi tub & separate shower. There are 2 additional bedrooms & a bathroom with double vanity, tub & separate shower. The oversized hall closet is large enough to be fitted for a washer/dryer. The roof line has been lifted to create an expansive master suite on the 3rd floor that is a private oasis ready for you to unwind. It has vaulted ceilings, 2 walk-in closets & a master bathroom featuring a double vanity, huge walk-in shower & a luxurious soaking tub. The third floor can alternatively be used as a private home office, home gym or playroom. The basement offers lots of storage & a laundry room with dog washing station. A/C units, most windows & hot water heater all less than 5 years old. Move right in & enjoy all this home has to offer!
Property Specifics
| Single Family | |
| — | |
| Tudor | |
| 1928 | |
| Full | |
| — | |
| No | |
| 0.26 |
| Cook | |
| — | |
| — / Not Applicable | |
| None | |
| Lake Michigan,Public | |
| Public Sewer, Sewer-Storm | |
| 10718081 | |
| 05171030050000 |
Nearby Schools
| NAME: | DISTRICT: | DISTANCE: | |
|---|---|---|---|
|
Grade School
Hubbard Woods Elementary School |
36 | — | |
|
Middle School
Carleton W Washburne School |
36 | Not in DB | |
|
High School
New Trier Twp H.s. Northfield/wi |
203 | Not in DB | |
Property History
| DATE: | EVENT: | PRICE: | SOURCE: |
|---|---|---|---|
| 29 Jul, 2020 | Sold | $860,000 | MRED MLS |
| 16 Jun, 2020 | Under contract | $899,000 | MRED MLS |
| 18 May, 2020 | Listed for sale | $899,000 | MRED MLS |
| 19 May, 2025 | Listed for sale | $0 | MRED MLS |
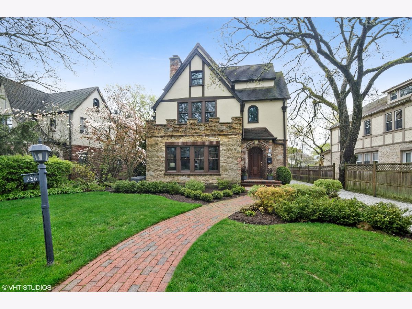
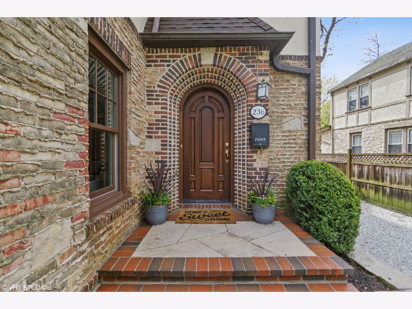
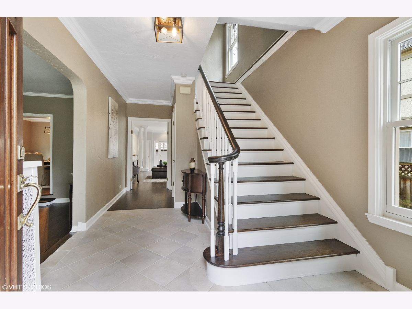
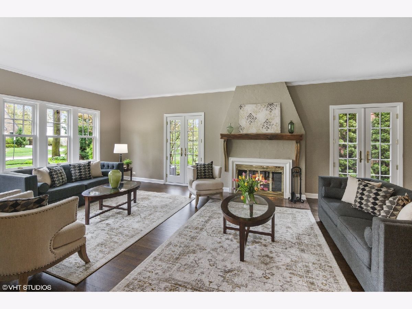
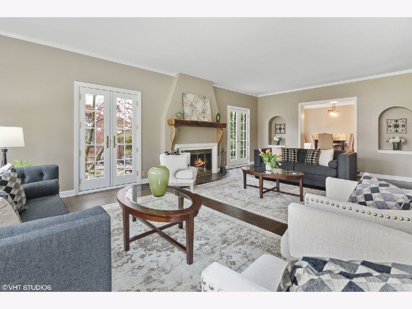
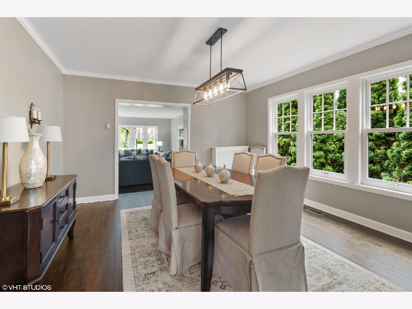
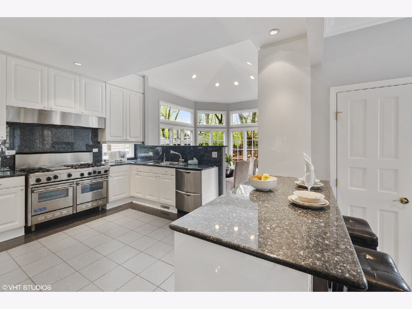
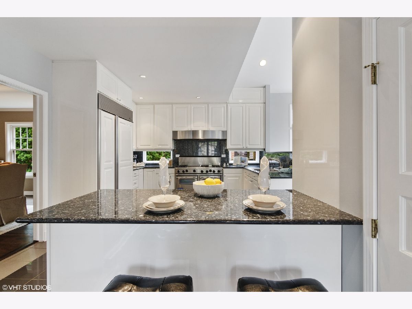
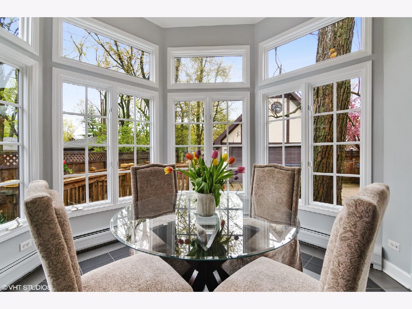
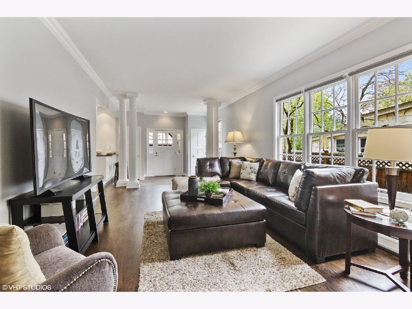
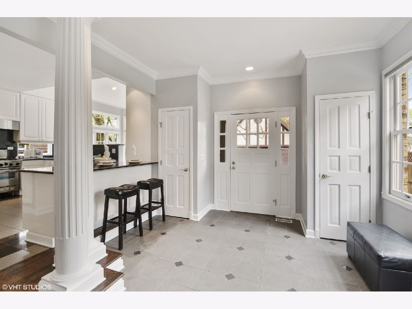
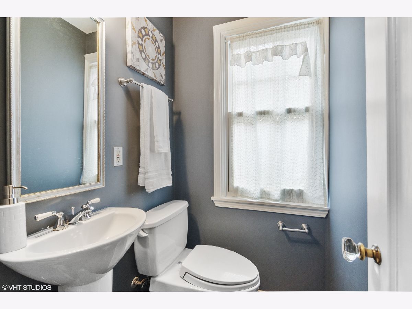
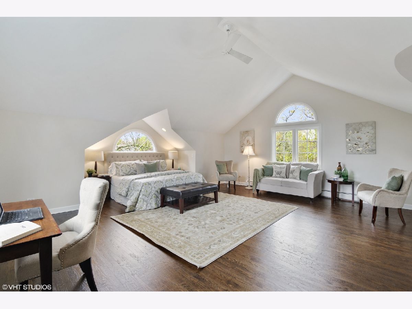
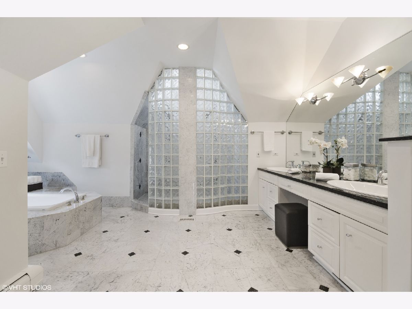
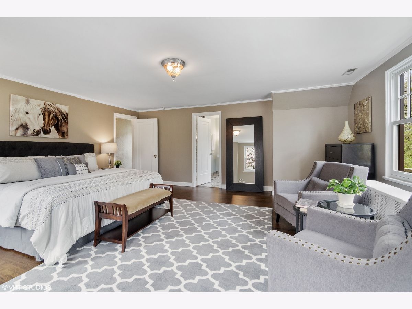
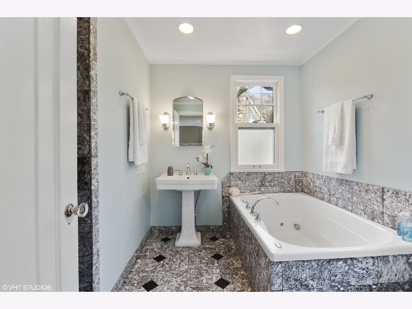
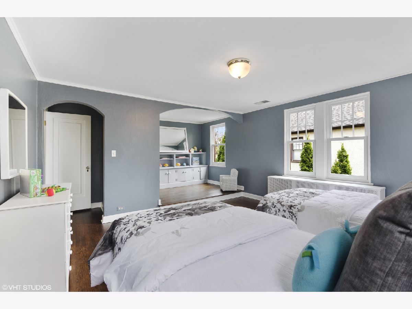
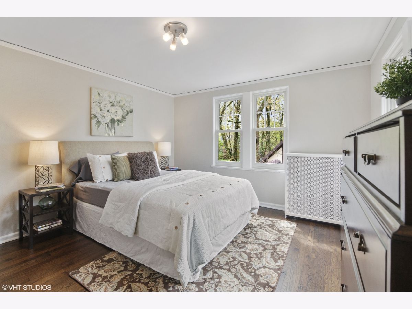
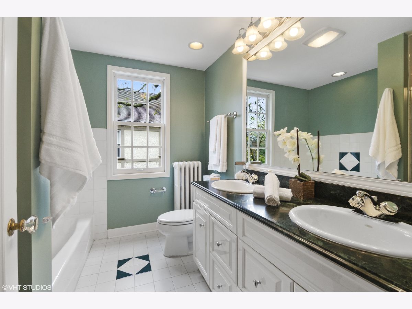
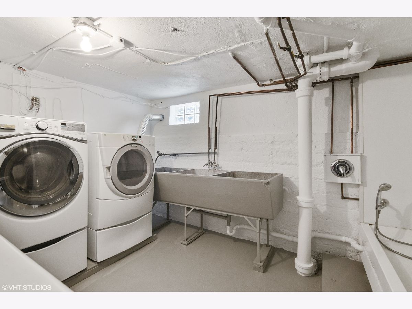
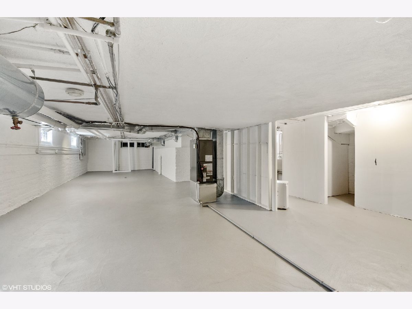
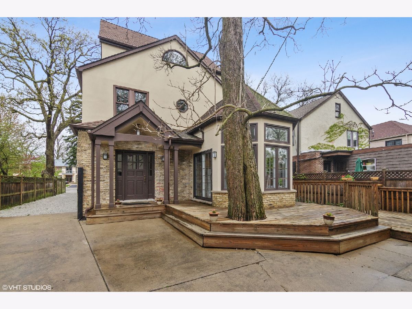
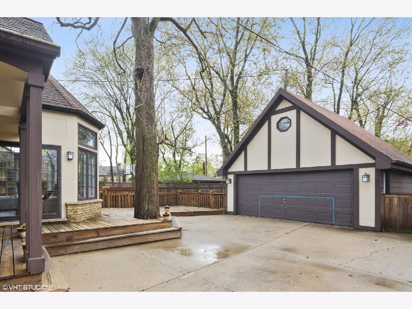
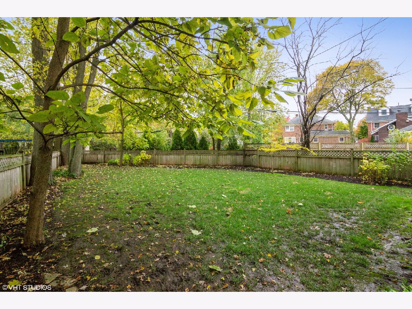
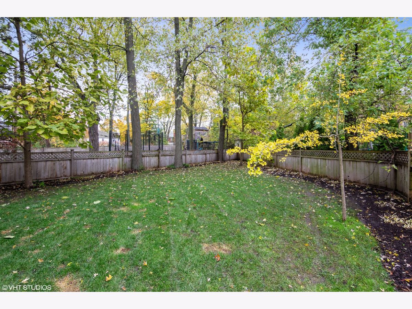
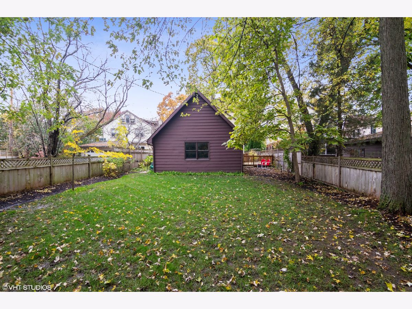
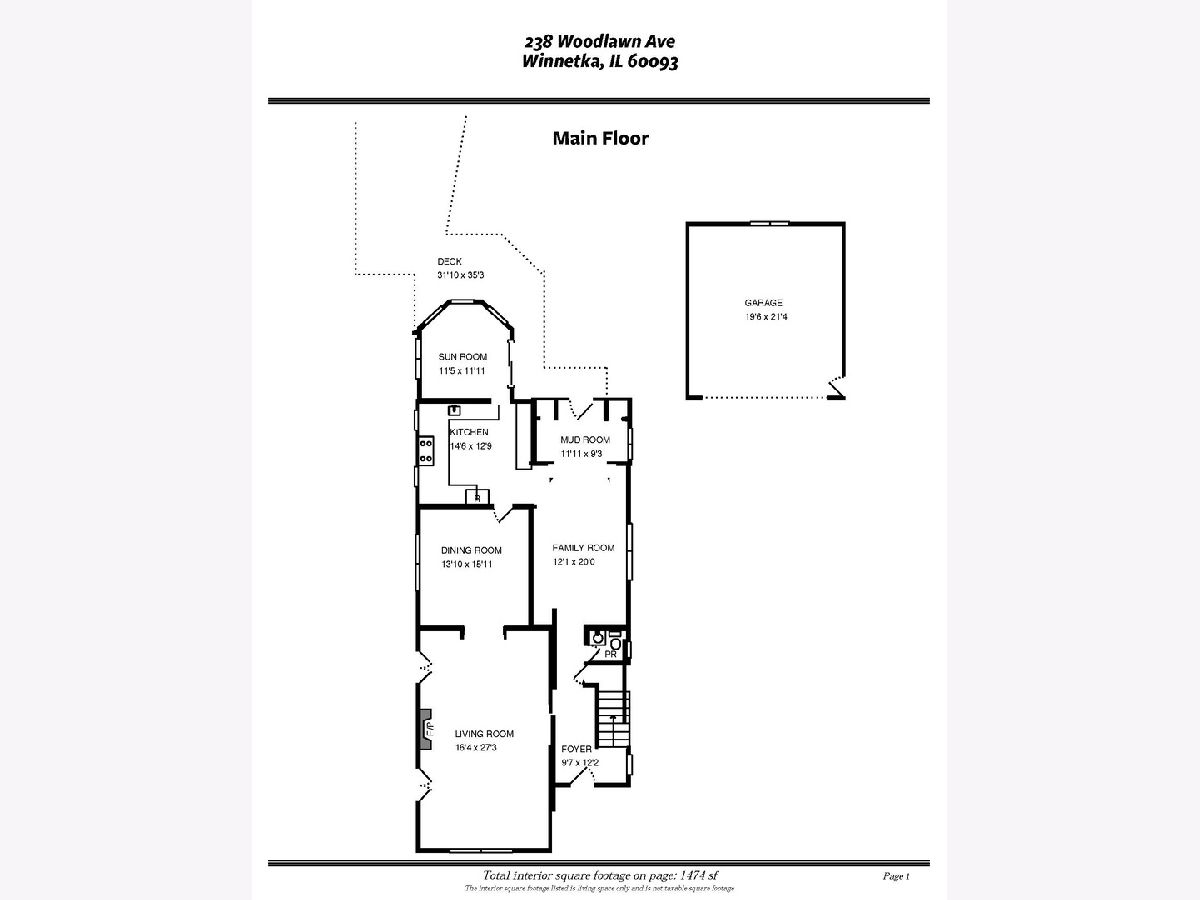
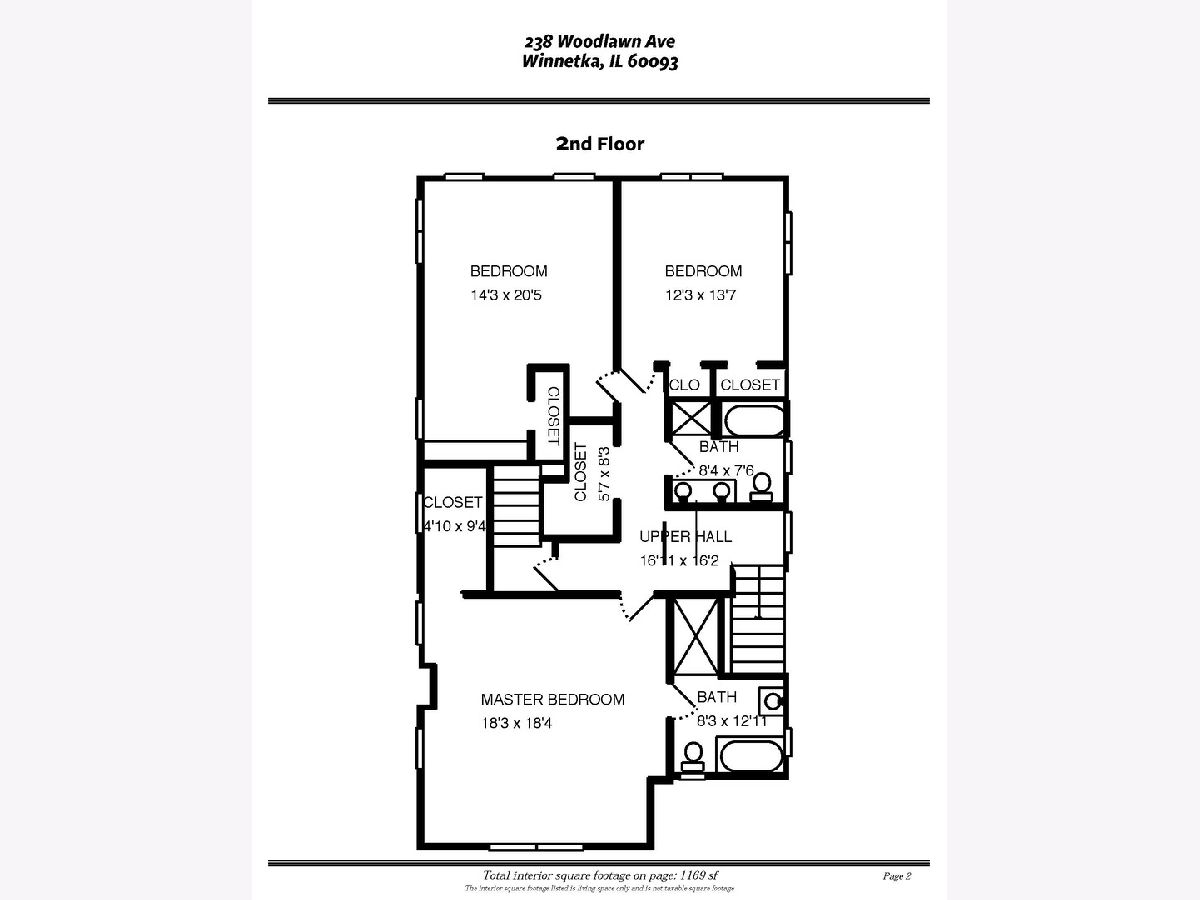
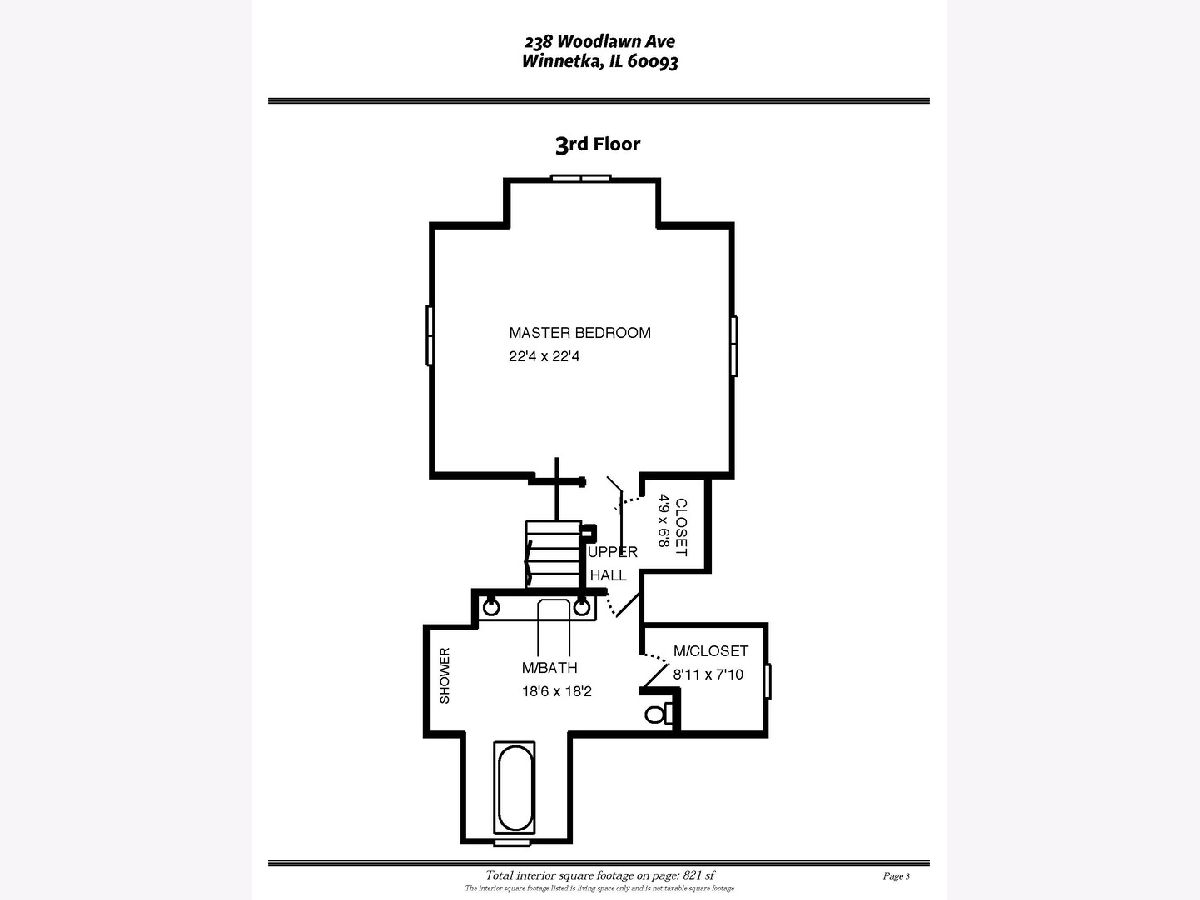
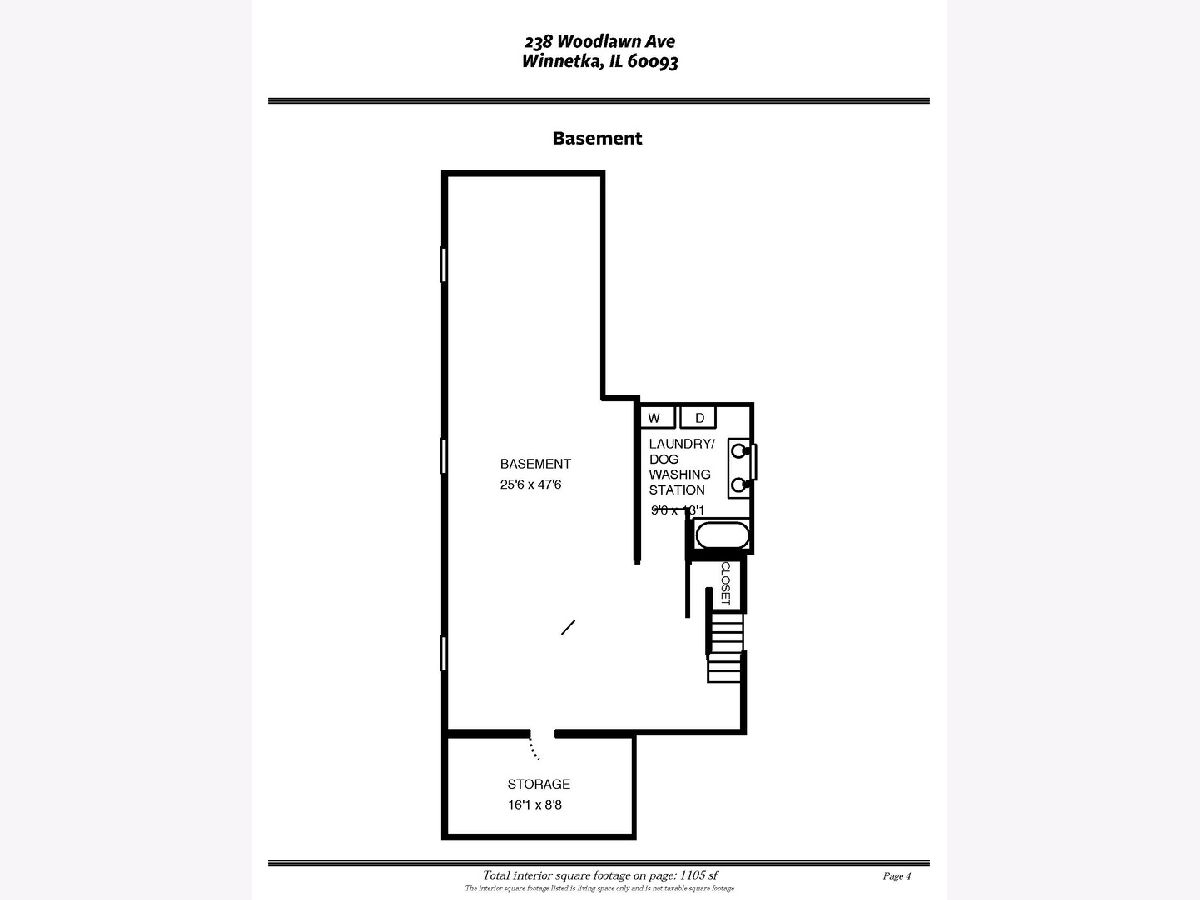
Room Specifics
Total Bedrooms: 4
Bedrooms Above Ground: 4
Bedrooms Below Ground: 0
Dimensions: —
Floor Type: Hardwood
Dimensions: —
Floor Type: Hardwood
Dimensions: —
Floor Type: Hardwood
Full Bathrooms: 4
Bathroom Amenities: Whirlpool,Separate Shower,Double Sink,Full Body Spray Shower,Double Shower,Soaking Tub
Bathroom in Basement: 0
Rooms: Breakfast Room,Foyer,Mud Room
Basement Description: Unfinished
Other Specifics
| 2 | |
| Concrete Perimeter | |
| Concrete,Gravel,Shared | |
| Deck, Patio, Dog Run, Storms/Screens | |
| Fenced Yard,Landscaped,Mature Trees | |
| 59X235X52X198 | |
| Dormer,Finished,Full,Interior Stair | |
| Full | |
| Vaulted/Cathedral Ceilings, Skylight(s), Hardwood Floors, Heated Floors, In-Law Arrangement, Built-in Features, Walk-In Closet(s) | |
| Double Oven, Range, Microwave, Dishwasher, High End Refrigerator, Disposal, Cooktop, Built-In Oven, Range Hood | |
| Not in DB | |
| Park, Curbs, Sidewalks, Street Lights, Street Paved | |
| — | |
| — | |
| Wood Burning, Gas Starter |
Tax History
| Year | Property Taxes |
|---|---|
| 2020 | $27,176 |
Contact Agent
Nearby Similar Homes
Nearby Sold Comparables
Contact Agent
Listing Provided By
Baird & Warner






