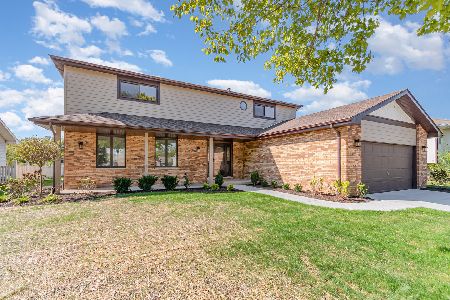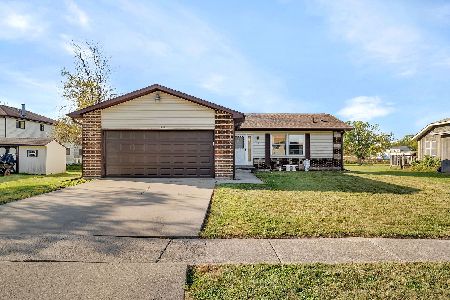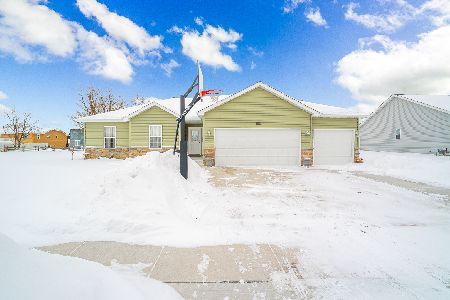2380 Chestnut Lane, Morris, Illinois 60450
$250,000
|
Sold
|
|
| Status: | Closed |
| Sqft: | 2,772 |
| Cost/Sqft: | $74 |
| Beds: | 4 |
| Baths: | 3 |
| Year Built: | 1987 |
| Property Taxes: | $6,666 |
| Days On Market: | 288 |
| Lot Size: | 0,19 |
Description
*Accepted offer* Welcome home to this spacious 4-bedroom, 2.1-bathroom gem that makes a memorable first impression, starting with the spacious two-story foyer with a beautiful staircase to make a great first impression. Off the foyer, you'll find a formal living room, followed by an elegant dining room that flows seamlessly into a generously sized kitchen featuring a peninsula and pantry closet. Just off the kitchen is a cozy family room with a fireplace and sliding glass doors that open to a backyard patio and open backyard, perfect for relaxing or entertaining guests. The first floor also offers a large laundry/mudroom conveniently located off the 2-car garage, along with a half bathroom for guests. Upstairs, you'll find four spacious bedrooms and two full bathrooms, including a primary suite with its own private bathroom. With solid bones and plenty of potential, this home is ready for a buyer with vision and a bit of elbow grease to make it shine!
Property Specifics
| Single Family | |
| — | |
| — | |
| 1987 | |
| — | |
| — | |
| No | |
| 0.19 |
| Grundy | |
| — | |
| 0 / Not Applicable | |
| — | |
| — | |
| — | |
| 12344425 | |
| 0233254005 |
Nearby Schools
| NAME: | DISTRICT: | DISTANCE: | |
|---|---|---|---|
|
Grade School
Saratoga Elementary School |
60C | — | |
|
Middle School
Saratoga Elementary School |
60C | Not in DB | |
|
High School
Morris Community High School |
101 | Not in DB | |
Property History
| DATE: | EVENT: | PRICE: | SOURCE: |
|---|---|---|---|
| 15 May, 2025 | Sold | $250,000 | MRED MLS |
| 28 Apr, 2025 | Under contract | $204,000 | MRED MLS |
| 22 Apr, 2025 | Listed for sale | $204,000 | MRED MLS |
| 1 Dec, 2025 | Listed for sale | $415,000 | MRED MLS |
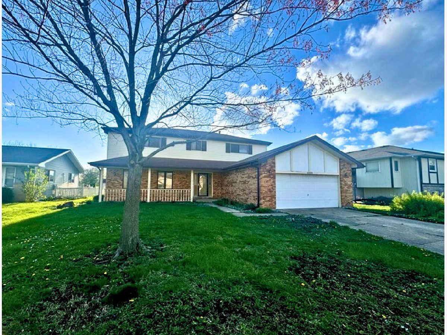
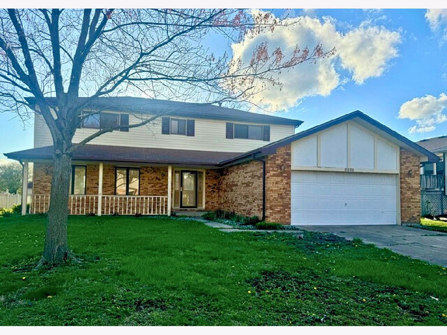
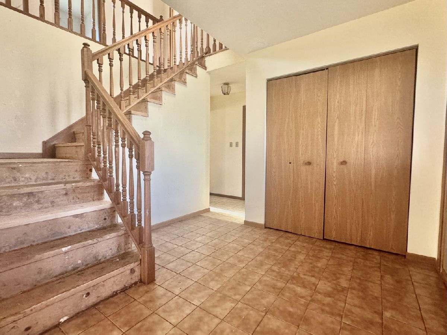
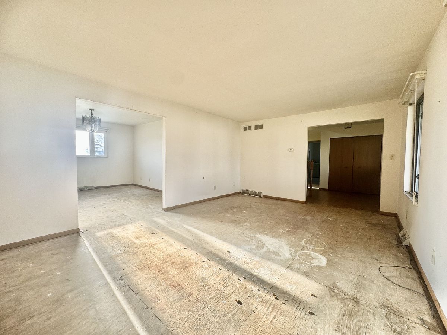
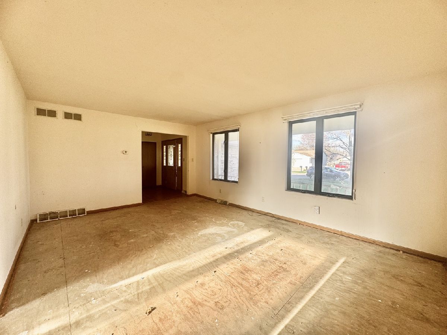
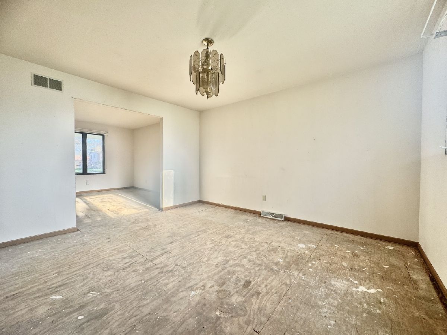
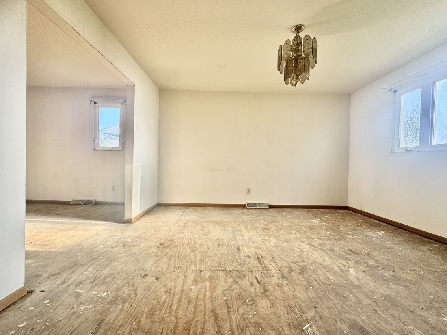
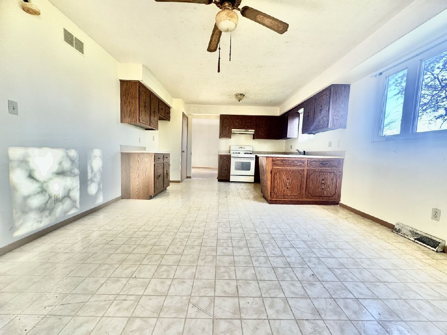
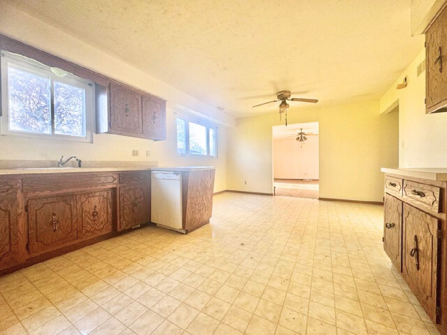
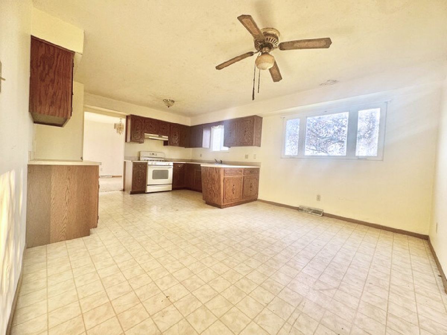
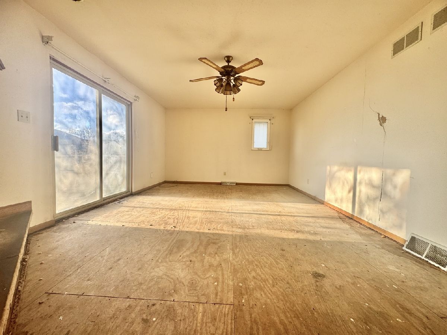
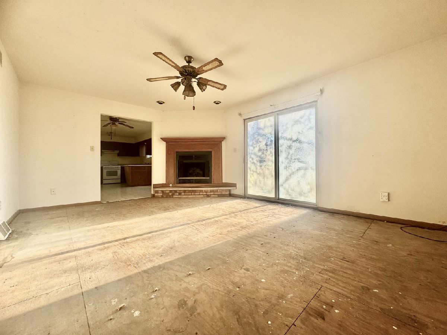
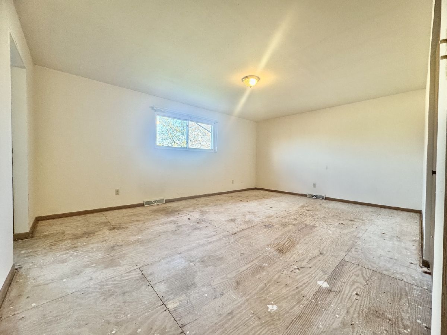
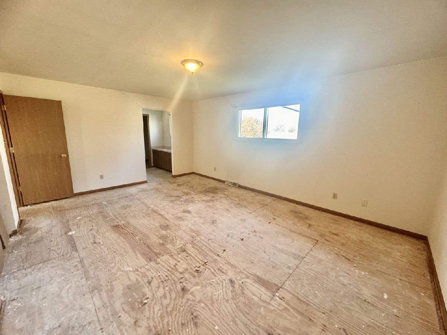
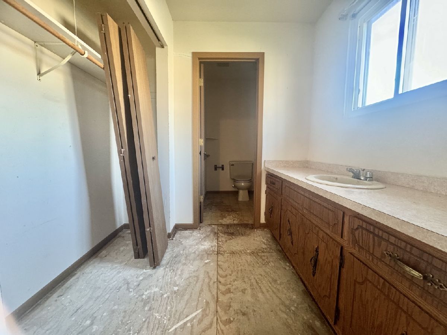
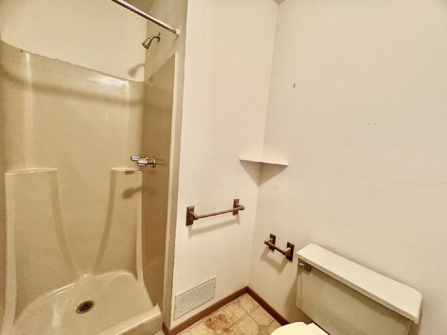
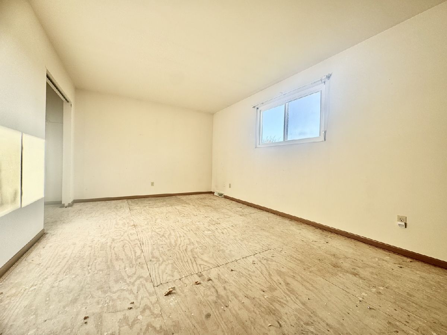
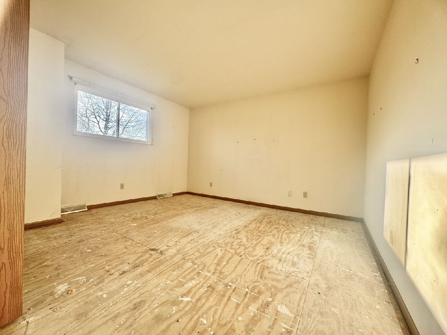
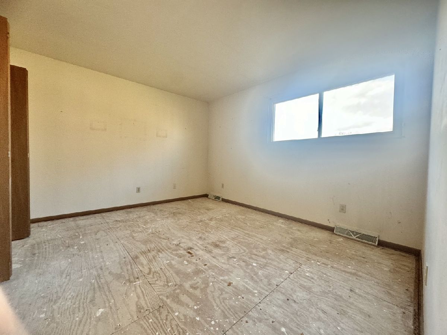
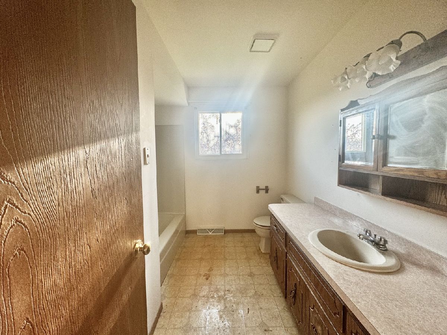
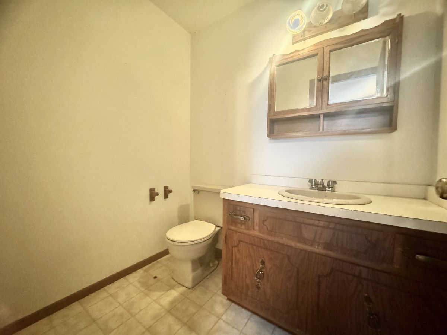
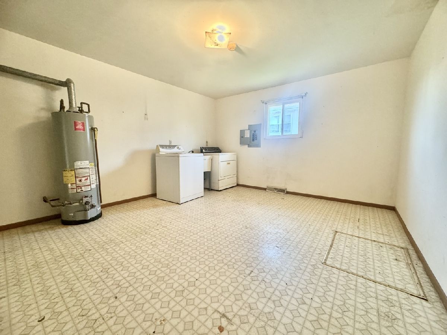
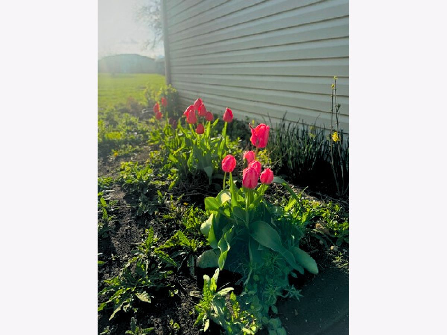
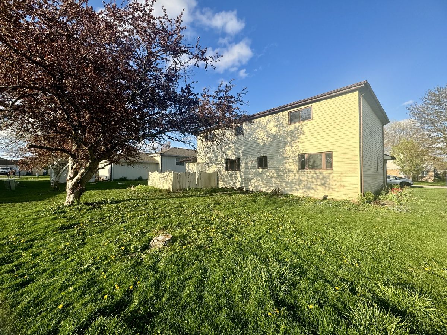
Room Specifics
Total Bedrooms: 4
Bedrooms Above Ground: 4
Bedrooms Below Ground: 0
Dimensions: —
Floor Type: —
Dimensions: —
Floor Type: —
Dimensions: —
Floor Type: —
Full Bathrooms: 3
Bathroom Amenities: —
Bathroom in Basement: 0
Rooms: —
Basement Description: —
Other Specifics
| 2 | |
| — | |
| — | |
| — | |
| — | |
| 70X119 | |
| — | |
| — | |
| — | |
| — | |
| Not in DB | |
| — | |
| — | |
| — | |
| — |
Tax History
| Year | Property Taxes |
|---|---|
| 2025 | $6,666 |
| 2025 | $6,660 |
Contact Agent
Contact Agent
Listing Provided By
Coldwell Banker Real Estate Group

