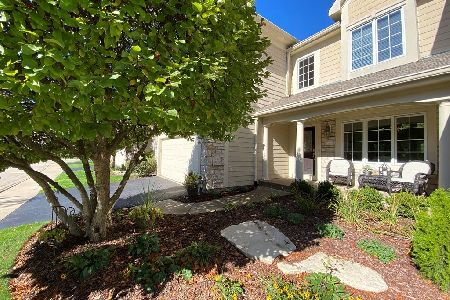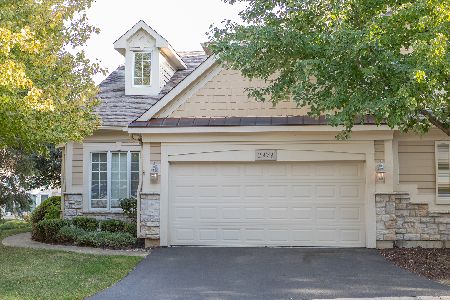2381 Greenbrook Drive, Aurora, Illinois 60502
$301,000
|
Sold
|
|
| Status: | Closed |
| Sqft: | 2,005 |
| Cost/Sqft: | $160 |
| Beds: | 2 |
| Baths: | 4 |
| Year Built: | 2000 |
| Property Taxes: | $8,359 |
| Days On Market: | 2765 |
| Lot Size: | 0,00 |
Description
OUTSIDE JUST COMPLETELY PAINTED! Lots of updates and beautifully maintained duplex with full, finished look-out basement in prestigious Stonebridge Country Club! This home features all a wide open floor plan with soaring ceilings, hardwood floors & oak railings, beautiful trim work, and all neutral colors throughout. Family room w/wall of windows w/ lots of natural light, fireplace and built in storage. White Kitchen w/granite counters,wrap around breakfast bar, brand NEW SS appliances April 2018 opens to eating area & family rm. Luxury master suite, WIC, double vanity, soaking tub & separate shower. Large loft overlooking 2 story family rm.Upstairs 2nd bedroom has a private full bath. Bright w/ lots of windows & 9ft ceilings, lookout basement w/bedroom, full bath, wet bar, theater pre-wire and 2 storage areas. Private deck w/ pergola off the kitchen. District 204 schools.Minutes to train & expressway.
Property Specifics
| Condos/Townhomes | |
| 2 | |
| — | |
| 2000 | |
| Full,English | |
| — | |
| No | |
| — |
| Du Page | |
| Stonebridge | |
| 355 / Monthly | |
| Insurance,Exterior Maintenance,Lawn Care,Snow Removal | |
| Public | |
| Public Sewer | |
| 10001608 | |
| 0707313011 |
Nearby Schools
| NAME: | DISTRICT: | DISTANCE: | |
|---|---|---|---|
|
Grade School
Brooks Elementary School |
204 | — | |
|
Middle School
Granger Middle School |
204 | Not in DB | |
|
High School
Metea Valley High School |
204 | Not in DB | |
Property History
| DATE: | EVENT: | PRICE: | SOURCE: |
|---|---|---|---|
| 22 Dec, 2014 | Sold | $289,000 | MRED MLS |
| 25 Nov, 2014 | Under contract | $294,900 | MRED MLS |
| 24 Nov, 2014 | Listed for sale | $294,900 | MRED MLS |
| 31 Aug, 2018 | Sold | $301,000 | MRED MLS |
| 18 Jul, 2018 | Under contract | $320,000 | MRED MLS |
| 29 Jun, 2018 | Listed for sale | $320,000 | MRED MLS |
Room Specifics
Total Bedrooms: 3
Bedrooms Above Ground: 2
Bedrooms Below Ground: 1
Dimensions: —
Floor Type: Carpet
Dimensions: —
Floor Type: Carpet
Full Bathrooms: 4
Bathroom Amenities: Separate Shower,Double Sink,Soaking Tub
Bathroom in Basement: 1
Rooms: Loft
Basement Description: Finished
Other Specifics
| 2 | |
| Concrete Perimeter | |
| Asphalt | |
| Deck, End Unit | |
| — | |
| 42X105 | |
| — | |
| Full | |
| Vaulted/Cathedral Ceilings, Bar-Wet, Hardwood Floors, First Floor Laundry, Laundry Hook-Up in Unit | |
| Range, Microwave, Dishwasher, Refrigerator, Washer, Dryer, Disposal, Stainless Steel Appliance(s) | |
| Not in DB | |
| — | |
| — | |
| — | |
| Gas Log |
Tax History
| Year | Property Taxes |
|---|---|
| 2014 | $7,834 |
| 2018 | $8,359 |
Contact Agent
Nearby Similar Homes
Nearby Sold Comparables
Contact Agent
Listing Provided By
Keller Williams Infinity





