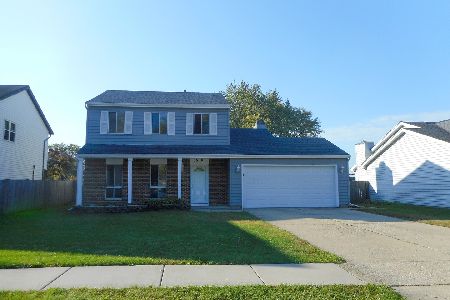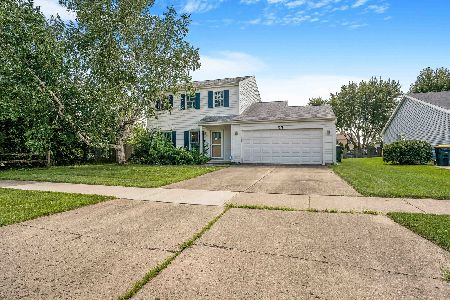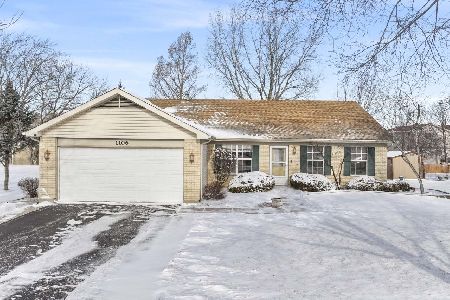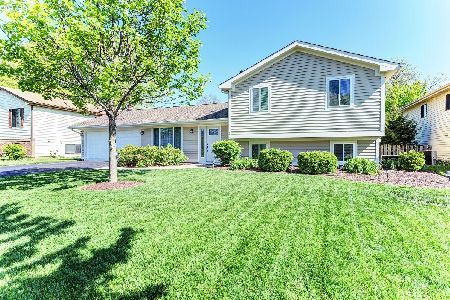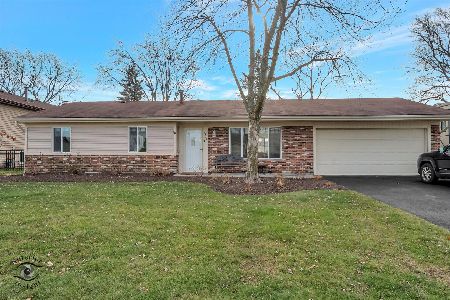2381 Leeward Lane, Hanover Park, Illinois 60133
$260,000
|
Sold
|
|
| Status: | Closed |
| Sqft: | 1,252 |
| Cost/Sqft: | $216 |
| Beds: | 4 |
| Baths: | 3 |
| Year Built: | 1978 |
| Property Taxes: | $6,767 |
| Days On Market: | 3384 |
| Lot Size: | 0,00 |
Description
Wowza, lots of new in this beauty and Bartlett school district. This home has been completely updated. Enjoy this raised ranch with open floor plan. Wonderful large travertine tile foyer with tons of light. The beautiful kitchen includes staggered raised panel maple cabinets with crown molding, corian counter tops, and island. Living, dining, kitchen area with hardwoods. Three full newly updated bathrooms. White 6 panel doors and trim throughout. Large bedroom and full bath on lower level makes this home perfect for related living or boomerang kids. This home is a north facer so the southern sunlight streams in the living room and dining through two sets of french doors keeping the house light and bright. Large deck and patio for entertaining. Shed for storage. Fenced yard. Heated garage, floored and 220 outlet makes for a wonderful workshop. Large utility room with cabinets and folding counter. This is a real winner all done and ready to enjoy! Convenient location to shopping. NICE!
Property Specifics
| Single Family | |
| — | |
| Bi-Level | |
| 1978 | |
| English | |
| — | |
| No | |
| — |
| Du Page | |
| Woodlake Trails | |
| 0 / Not Applicable | |
| None | |
| Lake Michigan | |
| Public Sewer | |
| 09372035 | |
| 0124105001 |
Nearby Schools
| NAME: | DISTRICT: | DISTANCE: | |
|---|---|---|---|
|
Grade School
Prairieview Elementary School |
46 | — | |
|
Middle School
East View Middle School |
46 | Not in DB | |
|
High School
Bartlett High School |
46 | Not in DB | |
Property History
| DATE: | EVENT: | PRICE: | SOURCE: |
|---|---|---|---|
| 30 Nov, 2016 | Sold | $260,000 | MRED MLS |
| 2 Nov, 2016 | Under contract | $269,900 | MRED MLS |
| 20 Oct, 2016 | Listed for sale | $269,900 | MRED MLS |
Room Specifics
Total Bedrooms: 4
Bedrooms Above Ground: 4
Bedrooms Below Ground: 0
Dimensions: —
Floor Type: Carpet
Dimensions: —
Floor Type: Carpet
Dimensions: —
Floor Type: Carpet
Full Bathrooms: 3
Bathroom Amenities: —
Bathroom in Basement: 1
Rooms: Foyer
Basement Description: Finished
Other Specifics
| 2 | |
| Concrete Perimeter | |
| Asphalt | |
| Deck, Hot Tub, Storms/Screens | |
| Corner Lot | |
| 90X148 | |
| — | |
| Full | |
| Hardwood Floors | |
| Range, Microwave, Dishwasher, Refrigerator, Washer, Dryer | |
| Not in DB | |
| Sidewalks, Street Lights, Street Paved | |
| — | |
| — | |
| — |
Tax History
| Year | Property Taxes |
|---|---|
| 2016 | $6,767 |
Contact Agent
Nearby Similar Homes
Nearby Sold Comparables
Contact Agent
Listing Provided By
RE/MAX Central Inc.

