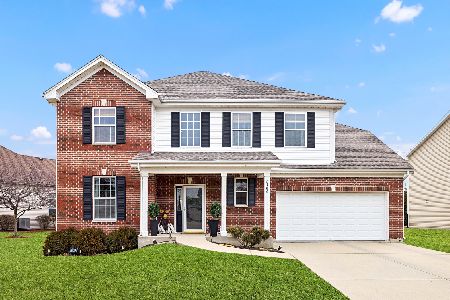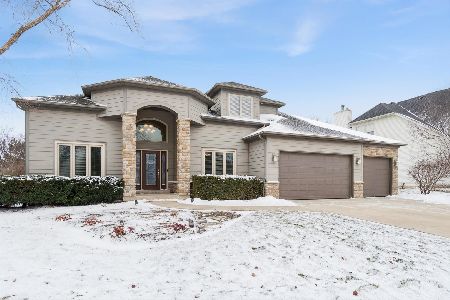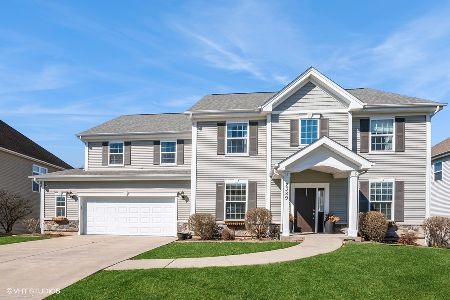2381 River Hills Lane, Bolingbrook, Illinois 60490
$440,000
|
Sold
|
|
| Status: | Closed |
| Sqft: | 4,118 |
| Cost/Sqft: | $108 |
| Beds: | 5 |
| Baths: | 5 |
| Year Built: | 2013 |
| Property Taxes: | $11,126 |
| Days On Market: | 2866 |
| Lot Size: | 0,27 |
Description
BACK ON MARKET. HOME SOLD IN 3 DAYS, BUT BUYER HAD FAMILY EMERGENCY! 4,100 square feet in addition to over 1,000 square feet in a finished walk-out basement. The great room boasts large windows & gorgeous hardwood floors and surround sound. As you move into the kitchen you will love the upgraded SS appliances along with the Cambria quartz counters & subway tile backsplash. There is a master bedroom on the 1st floor complete with a luxury bath that includes granite counters, soaking tub, & a separate shower. This is perfect for a master suite, guest room, or in-law arrangement. The upstairs is home to a 2nd master suite with its own luxury bath. You won't believe the custom master closet! It's a dream come true! The other 3 upstairs BRs have large closets. Don't miss the loft! Wait until you see the full finished walk-out basement with a full bath. After a long day, watch the beautiful sunset from the large deck. Plainfield SchoolS. SEE FLOOR PLAN UPLOADED UNDER OTHER.
Property Specifics
| Single Family | |
| — | |
| — | |
| 2013 | |
| Full,Walkout | |
| — | |
| No | |
| 0.27 |
| Will | |
| River Hills | |
| 350 / Annual | |
| Insurance,Other | |
| Public | |
| Public Sewer | |
| 09927712 | |
| 0701263020080000 |
Nearby Schools
| NAME: | DISTRICT: | DISTANCE: | |
|---|---|---|---|
|
Grade School
Bess Eichelberger Elementary Sch |
202 | — | |
|
Middle School
John F Kennedy Middle School |
202 | Not in DB | |
|
High School
Plainfield East High School |
202 | Not in DB | |
Property History
| DATE: | EVENT: | PRICE: | SOURCE: |
|---|---|---|---|
| 6 Sep, 2018 | Sold | $440,000 | MRED MLS |
| 4 Jul, 2018 | Under contract | $444,900 | MRED MLS |
| 25 Apr, 2018 | Listed for sale | $444,900 | MRED MLS |
Room Specifics
Total Bedrooms: 5
Bedrooms Above Ground: 5
Bedrooms Below Ground: 0
Dimensions: —
Floor Type: Carpet
Dimensions: —
Floor Type: Carpet
Dimensions: —
Floor Type: Carpet
Dimensions: —
Floor Type: —
Full Bathrooms: 5
Bathroom Amenities: Separate Shower,Double Sink,Soaking Tub
Bathroom in Basement: 1
Rooms: Great Room,Breakfast Room,Den,Loft,Bedroom 5
Basement Description: Finished
Other Specifics
| 3 | |
| — | |
| Concrete | |
| Deck | |
| Fenced Yard | |
| 78X134X80X168 | |
| — | |
| Full | |
| — | |
| Microwave, Dishwasher, Washer, Dryer, Disposal, Stainless Steel Appliance(s), Cooktop, Built-In Oven, Range Hood | |
| Not in DB | |
| Sidewalks, Street Lights, Street Paved | |
| — | |
| — | |
| — |
Tax History
| Year | Property Taxes |
|---|---|
| 2018 | $11,126 |
Contact Agent
Nearby Similar Homes
Nearby Sold Comparables
Contact Agent
Listing Provided By
RE/MAX of Naperville








