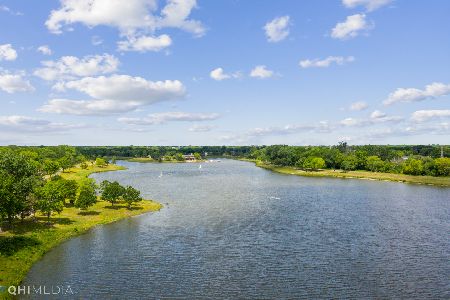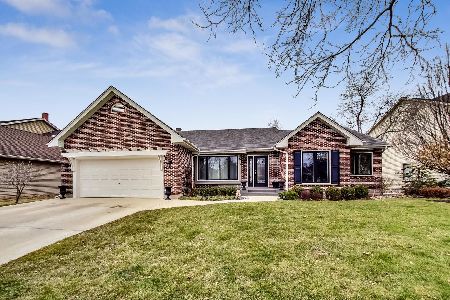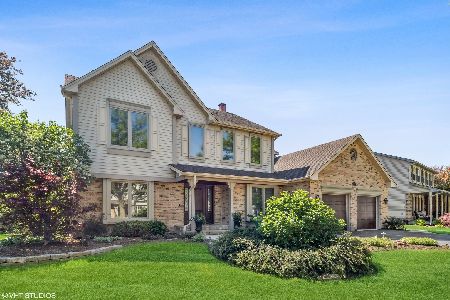2381 Walden Lane, Arlington Heights, Illinois 60004
$485,000
|
Sold
|
|
| Status: | Closed |
| Sqft: | 3,242 |
| Cost/Sqft: | $154 |
| Beds: | 4 |
| Baths: | 4 |
| Year Built: | 1987 |
| Property Taxes: | $14,122 |
| Days On Market: | 2425 |
| Lot Size: | 0,26 |
Description
Lake Arlington Location! Well maintained home with ideal floorplan. Large open foyer and vaulted ceilings in the formal living room. Formal dining room. Open Kitchen with large eat-in area and huge family room with lots of light, vaulted ceilings and open to upstairs hallway. First floor laundry room off the garage. Rarely found first floor master suite with walk in closet, soaking tub, separate shower and double vanities. 3 Generous sized bedrooms upstairs and extra loft area. Almost 1400 square feet finished basement with office/5th bedroom, full bath and wet bar. 900 square feet of 4 foot high walk-in crawl for storage. Quiet interior lot with back deck. Bring decorating ideas, but very well maintained. Access to Lake Arlington, Association interior and exterior pool as well as exercise and party room.
Property Specifics
| Single Family | |
| — | |
| Colonial | |
| 1987 | |
| Full | |
| — | |
| No | |
| 0.26 |
| Cook | |
| — | |
| 400 / Annual | |
| Clubhouse,Exercise Facilities,Pool | |
| Lake Michigan | |
| Public Sewer | |
| 10397326 | |
| 03164080020000 |
Nearby Schools
| NAME: | DISTRICT: | DISTANCE: | |
|---|---|---|---|
|
Grade School
Dwight D Eisenhower Elementary S |
23 | — | |
|
Middle School
Macarthur Middle School |
23 | Not in DB | |
|
High School
Wheeling High School |
214 | Not in DB | |
|
Alternate Elementary School
Betsy Ross Elementary School |
— | Not in DB | |
|
Alternate Junior High School
Anne Sullivan Elementary School |
— | Not in DB | |
Property History
| DATE: | EVENT: | PRICE: | SOURCE: |
|---|---|---|---|
| 19 Jul, 2019 | Sold | $485,000 | MRED MLS |
| 10 Jun, 2019 | Under contract | $499,900 | MRED MLS |
| 30 May, 2019 | Listed for sale | $499,900 | MRED MLS |
Room Specifics
Total Bedrooms: 4
Bedrooms Above Ground: 4
Bedrooms Below Ground: 0
Dimensions: —
Floor Type: Carpet
Dimensions: —
Floor Type: Carpet
Dimensions: —
Floor Type: Carpet
Full Bathrooms: 4
Bathroom Amenities: Separate Shower,Double Sink,Soaking Tub
Bathroom in Basement: 1
Rooms: Loft,Office,Recreation Room,Foyer,Breakfast Room
Basement Description: Finished
Other Specifics
| 2 | |
| — | |
| Concrete | |
| Deck, Storms/Screens | |
| — | |
| 120X36X24X120X49X53X32 | |
| — | |
| Full | |
| Vaulted/Cathedral Ceilings, Skylight(s), Bar-Wet, First Floor Bedroom, First Floor Laundry, First Floor Full Bath | |
| — | |
| Not in DB | |
| Clubhouse, Pool, Tennis Courts, Sidewalks | |
| — | |
| — | |
| Gas Starter |
Tax History
| Year | Property Taxes |
|---|---|
| 2019 | $14,122 |
Contact Agent
Nearby Similar Homes
Nearby Sold Comparables
Contact Agent
Listing Provided By
Berkshire Hathaway HomeServices Starck Real Estate










