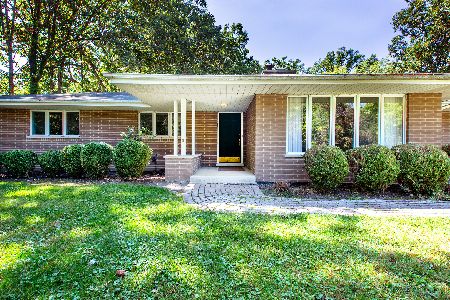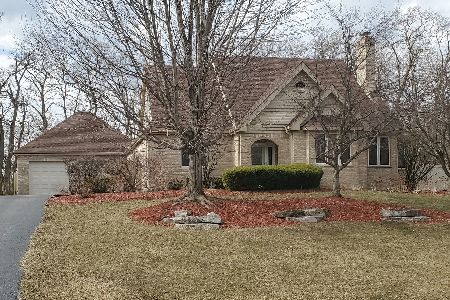23814 Kurt Lane, Crete, Illinois 60417
$290,000
|
Sold
|
|
| Status: | Closed |
| Sqft: | 4,679 |
| Cost/Sqft: | $64 |
| Beds: | 4 |
| Baths: | 3 |
| Year Built: | 1989 |
| Property Taxes: | $7,341 |
| Days On Market: | 2460 |
| Lot Size: | 0,00 |
Description
If You are searching for Huge Open Concept, Then this is the Perfect Choice. The Entire Lvg/Dining/Family area is over 50ft long x 23ft wide with a full Length 2story Vaulted Ceiling, Skylights and open Balcony. All this Sunken from an open Eat-in Kitchen w/Seated Counter, 6ft Island, Breakfast Table area, Granite Tops and Built-in Double Fridge. Step outside to a Resort Style fully Landscaped Backyard w/Deck covered with Sun Shade Sails, Fire Pit Patio, Pool, Raised Garden Beds, Storage Shed on a Half Acre Lot. Back inside is a Main Flr Bedroom w/Full Bath. Upstairs Mstr has Walk-in Clst, Double Sinks, Soaker Tub, 5foot wide walk-in Shower and Heated Ceramic Tile Floor. The Upstairs has 2 more Bedrooms and a Full Bath off the Open Balcony. Oversized 2 1/2 car Garage with 18x8ft Tall Overhead Door. Basement includes a large Game Rm, Exercise Rm, lots of Storage. Updated Finishes everywhere with new Main floor Furnace, Newer Roof and 2x6 exterior walls for extra energy efficiency.
Property Specifics
| Single Family | |
| — | |
| — | |
| 1989 | |
| Partial | |
| — | |
| No | |
| — |
| Will | |
| — | |
| — / Not Applicable | |
| None | |
| Public | |
| Public Sewer | |
| 10373581 | |
| 2316063050080000 |
Property History
| DATE: | EVENT: | PRICE: | SOURCE: |
|---|---|---|---|
| 14 Feb, 2011 | Sold | $108,900 | MRED MLS |
| 12 Dec, 2010 | Under contract | $109,900 | MRED MLS |
| — | Last price change | $129,000 | MRED MLS |
| 7 Mar, 2009 | Listed for sale | $199,900 | MRED MLS |
| 3 Feb, 2020 | Sold | $290,000 | MRED MLS |
| 30 Nov, 2019 | Under contract | $299,900 | MRED MLS |
| — | Last price change | $309,000 | MRED MLS |
| 8 May, 2019 | Listed for sale | $339,000 | MRED MLS |
Room Specifics
Total Bedrooms: 4
Bedrooms Above Ground: 4
Bedrooms Below Ground: 0
Dimensions: —
Floor Type: Carpet
Dimensions: —
Floor Type: Carpet
Dimensions: —
Floor Type: Carpet
Full Bathrooms: 3
Bathroom Amenities: Whirlpool,Separate Shower,Double Sink,Full Body Spray Shower
Bathroom in Basement: 0
Rooms: Eating Area,Game Room,Exercise Room,Foyer,Storage,Walk In Closet,Balcony/Porch/Lanai,Deck
Basement Description: Partially Finished
Other Specifics
| 2.5 | |
| Concrete Perimeter | |
| Concrete | |
| Deck, Patio, Porch | |
| — | |
| 120X200 | |
| Unfinished | |
| Full | |
| Vaulted/Cathedral Ceilings, Skylight(s), Heated Floors, First Floor Bedroom, First Floor Laundry | |
| Microwave, Dishwasher, High End Refrigerator, Freezer | |
| Not in DB | |
| — | |
| — | |
| — | |
| Wood Burning |
Tax History
| Year | Property Taxes |
|---|---|
| 2011 | $8,163 |
| 2020 | $7,341 |
Contact Agent
Nearby Sold Comparables
Contact Agent
Listing Provided By
McColly Real Estate





