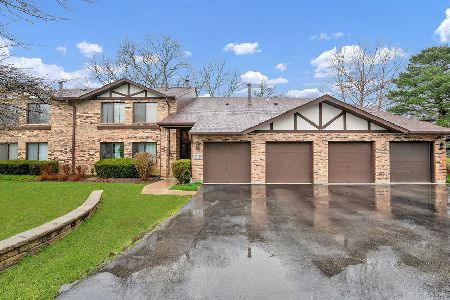2382 Abbeywood Drive, Lisle, Illinois 60532
$106,500
|
Sold
|
|
| Status: | Closed |
| Sqft: | 0 |
| Cost/Sqft: | — |
| Beds: | 1 |
| Baths: | 1 |
| Year Built: | 1981 |
| Property Taxes: | $2,444 |
| Days On Market: | 6224 |
| Lot Size: | 0,00 |
Description
Magnificient Wooded Setting! Convenient first floor location. Charming entry foyer w/closet. Fully applianced eat-in kitchen. In-unit laundry and storage room. Washer and dryer included! Living room with gas fireplace is open to the den for a spacious living/entertaining area with plenty of space for an office area. Large bedroom with walk-in closet. Close to train and Tollways. Priced to sell!
Property Specifics
| Condos/Townhomes | |
| — | |
| — | |
| 1981 | |
| None | |
| — | |
| No | |
| — |
| Du Page | |
| Abbeywood | |
| 241 / — | |
| Heat,Water,Gas,Insurance,Exterior Maintenance,Lawn Care,Scavenger,Snow Removal | |
| Lake Michigan | |
| Public Sewer | |
| 07113893 | |
| 0816416013 |
Nearby Schools
| NAME: | DISTRICT: | DISTANCE: | |
|---|---|---|---|
|
Grade School
Steeple Run Elementary School |
203 | — | |
|
Middle School
Kennedy Junior High School |
203 | Not in DB | |
|
High School
Naperville North High School |
203 | Not in DB | |
Property History
| DATE: | EVENT: | PRICE: | SOURCE: |
|---|---|---|---|
| 24 Aug, 2009 | Sold | $106,500 | MRED MLS |
| 6 Jul, 2009 | Under contract | $113,900 | MRED MLS |
| — | Last price change | $119,500 | MRED MLS |
| 20 Jan, 2009 | Listed for sale | $119,500 | MRED MLS |
Room Specifics
Total Bedrooms: 1
Bedrooms Above Ground: 1
Bedrooms Below Ground: 0
Dimensions: —
Floor Type: —
Dimensions: —
Floor Type: —
Full Bathrooms: 1
Bathroom Amenities: —
Bathroom in Basement: 0
Rooms: Den,Utility Room-1st Floor
Basement Description: —
Other Specifics
| — | |
| Concrete Perimeter | |
| Asphalt | |
| — | |
| — | |
| COMMON | |
| — | |
| None | |
| First Floor Bedroom | |
| Range, Dishwasher, Refrigerator, Washer, Dryer, Disposal | |
| Not in DB | |
| — | |
| — | |
| — | |
| — |
Tax History
| Year | Property Taxes |
|---|---|
| 2009 | $2,444 |
Contact Agent
Nearby Similar Homes
Nearby Sold Comparables
Contact Agent
Listing Provided By
Baird & Warner




