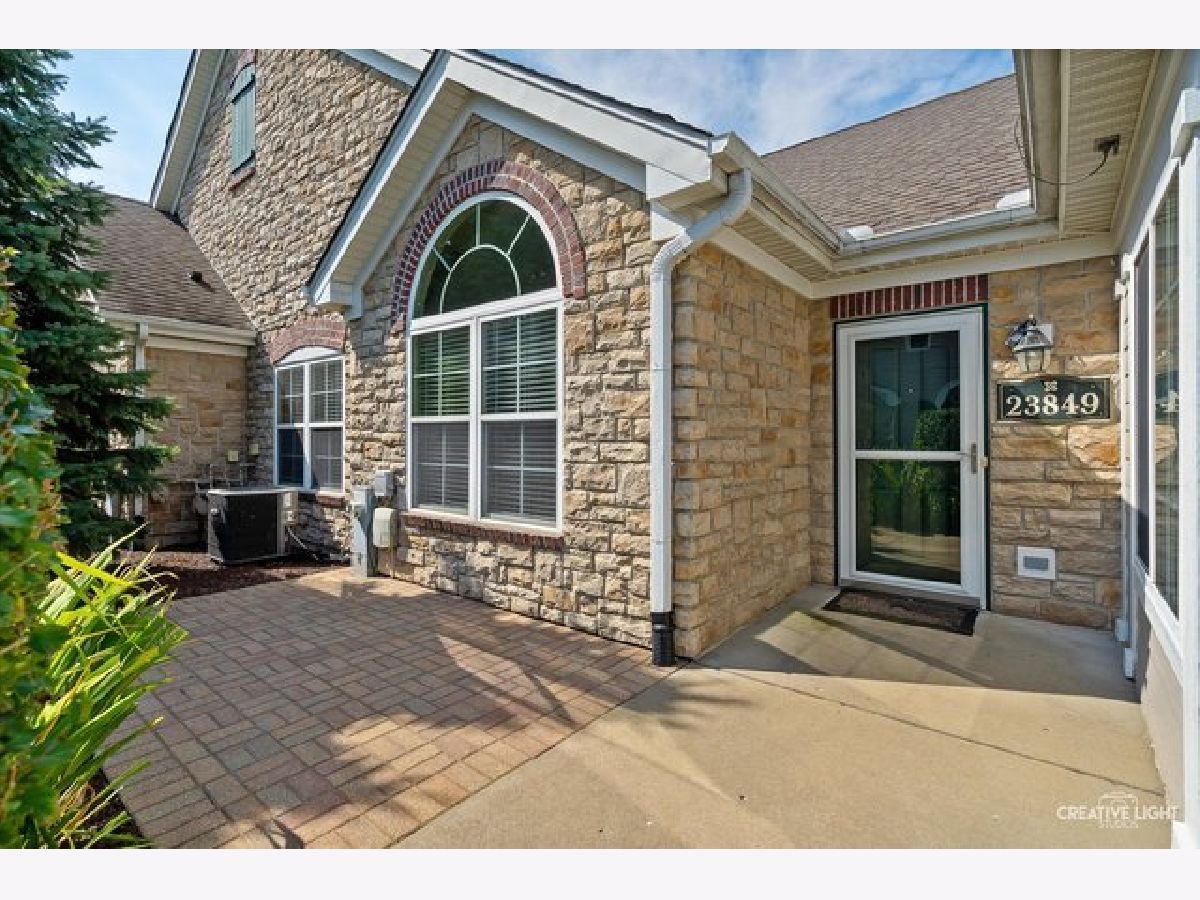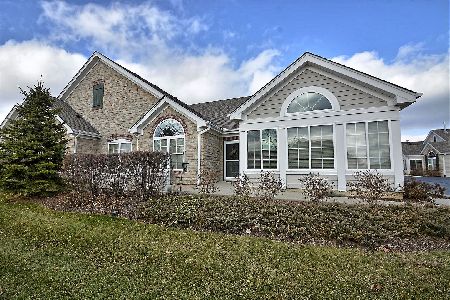23849 Dayfield Drive, Plainfield, Illinois 60586
$358,000
|
Sold
|
|
| Status: | Closed |
| Sqft: | 1,875 |
| Cost/Sqft: | $180 |
| Beds: | 2 |
| Baths: | 2 |
| Year Built: | 2009 |
| Property Taxes: | $8,971 |
| Days On Market: | 491 |
| Lot Size: | 0,00 |
Description
Fall in love with this stunning ranch style townhome in the Villas of Fox Run, a pool and clubhouse community! Enjoy maintenance free living, exercise facilities, party room and more all in a fantastic convenient location of Plainfield. Walk into high vaulted ceilings, wide open spaces and big windows that let all of the natural light pour in! The gourmet kitchen features a plethora of cabinets, counter space and storage with newer stainless appliances, backsplash and under cabinet lighting. The master suite is complete with a private bath, double sinks, and oversized walk in closet. The serene sun room will be your favorite room in the home, just sit and relax with a coffee and good book. The family, dining, home office, and sunroom all feature beautiful wood laminate flooring. Ample storage offered in utility space, extra storage closet off laundry room and 2 car attached garage. HOA just installed a new brick paver patio! This home has been exceptionally maintained by the original owners and is in pristine condition! Close to HWY, Route 59 and downtown Plainfield!
Property Specifics
| Condos/Townhomes | |
| 1 | |
| — | |
| 2009 | |
| — | |
| — | |
| No | |
| — |
| Will | |
| Villas At Fox Run | |
| 300 / Monthly | |
| — | |
| — | |
| — | |
| 12168070 | |
| 0603223120090000 |
Nearby Schools
| NAME: | DISTRICT: | DISTANCE: | |
|---|---|---|---|
|
Grade School
River View Elementary School |
202 | — | |
|
Middle School
Timber Ridge Middle School |
202 | Not in DB | |
|
High School
Plainfield Central High School |
202 | Not in DB | |
Property History
| DATE: | EVENT: | PRICE: | SOURCE: |
|---|---|---|---|
| 15 Oct, 2024 | Sold | $358,000 | MRED MLS |
| 19 Sep, 2024 | Under contract | $338,000 | MRED MLS |
| 19 Sep, 2024 | Listed for sale | $338,000 | MRED MLS |

Room Specifics
Total Bedrooms: 2
Bedrooms Above Ground: 2
Bedrooms Below Ground: 0
Dimensions: —
Floor Type: —
Full Bathrooms: 2
Bathroom Amenities: Garden Tub
Bathroom in Basement: 0
Rooms: —
Basement Description: None
Other Specifics
| 2 | |
| — | |
| Asphalt,Shared | |
| — | |
| — | |
| 1107 | |
| — | |
| — | |
| — | |
| — | |
| Not in DB | |
| — | |
| — | |
| — | |
| — |
Tax History
| Year | Property Taxes |
|---|---|
| 2024 | $8,971 |
Contact Agent
Nearby Similar Homes
Nearby Sold Comparables
Contact Agent
Listing Provided By
john greene, Realtor




