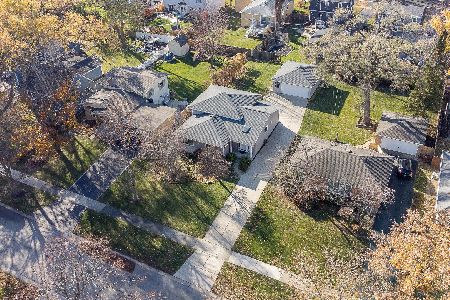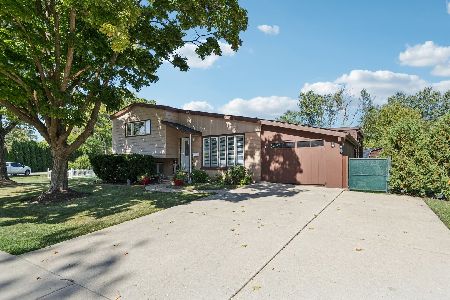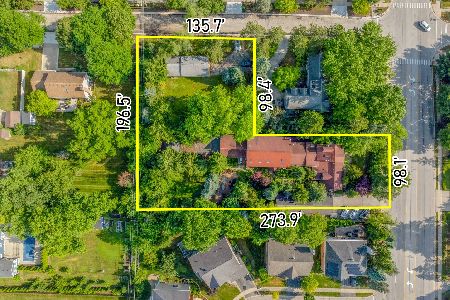239 Benton Street, Palatine, Illinois 60067
$675,000
|
Sold
|
|
| Status: | Closed |
| Sqft: | 3,388 |
| Cost/Sqft: | $207 |
| Beds: | 4 |
| Baths: | 4 |
| Year Built: | 2014 |
| Property Taxes: | $15,192 |
| Days On Market: | 2668 |
| Lot Size: | 0,22 |
Description
Essentially NEW, this home was built in 2014 by well known area builder, the Stonefield Group. High end materials and finishes throughout & feeding into the areas most popular schools; Paddock Elementary, Plum Grove Jr High and Fremd High School. On trend, open concept family room, kitchen and dining area are fabulous for entertaining and everyday living. Beautiful bathrooms and generous bedroom sizes upstairs. Basement is professionally finished with a rec room, bedroom and full bath. Zoned heating and cooling to maximize energy efficiency which in turn leads to reduced utility bills. Brick and cement board siding, patio out back. 3 car garage. Awesome Location- Walking distance to the Metra and area restaurants & bars. Quiet street, yet easy access to 53/90. Fabulous Home!
Property Specifics
| Single Family | |
| — | |
| Contemporary | |
| 2014 | |
| Full | |
| CUSTOM | |
| No | |
| 0.22 |
| Cook | |
| — | |
| 0 / Not Applicable | |
| None | |
| Lake Michigan | |
| Public Sewer | |
| 10065393 | |
| 02231120070000 |
Nearby Schools
| NAME: | DISTRICT: | DISTANCE: | |
|---|---|---|---|
|
Grade School
Stuart R Paddock School |
15 | — | |
|
Middle School
Plum Grove Junior High School |
15 | Not in DB | |
|
High School
Wm Fremd High School |
211 | Not in DB | |
Property History
| DATE: | EVENT: | PRICE: | SOURCE: |
|---|---|---|---|
| 30 Oct, 2013 | Sold | $185,000 | MRED MLS |
| 14 Oct, 2013 | Under contract | $210,000 | MRED MLS |
| 25 Sep, 2013 | Listed for sale | $210,000 | MRED MLS |
| 11 Apr, 2019 | Sold | $675,000 | MRED MLS |
| 3 Mar, 2019 | Under contract | $699,900 | MRED MLS |
| — | Last price change | $725,000 | MRED MLS |
| 4 Oct, 2018 | Listed for sale | $725,000 | MRED MLS |
Room Specifics
Total Bedrooms: 5
Bedrooms Above Ground: 4
Bedrooms Below Ground: 1
Dimensions: —
Floor Type: Carpet
Dimensions: —
Floor Type: Carpet
Dimensions: —
Floor Type: Carpet
Dimensions: —
Floor Type: —
Full Bathrooms: 4
Bathroom Amenities: —
Bathroom in Basement: 1
Rooms: Bedroom 5,Study,Recreation Room,Foyer,Storage
Basement Description: Finished,Egress Window
Other Specifics
| 3 | |
| Concrete Perimeter | |
| Asphalt | |
| Patio | |
| — | |
| 9420 | |
| — | |
| Full | |
| Vaulted/Cathedral Ceilings, Hardwood Floors, First Floor Laundry | |
| Range, Dishwasher, Refrigerator, Washer, Dryer, Disposal, Stainless Steel Appliance(s), Range Hood | |
| Not in DB | |
| Sidewalks, Street Lights | |
| — | |
| — | |
| — |
Tax History
| Year | Property Taxes |
|---|---|
| 2013 | $5,921 |
| 2019 | $15,192 |
Contact Agent
Nearby Similar Homes
Nearby Sold Comparables
Contact Agent
Listing Provided By
Keller Williams Success Realty








