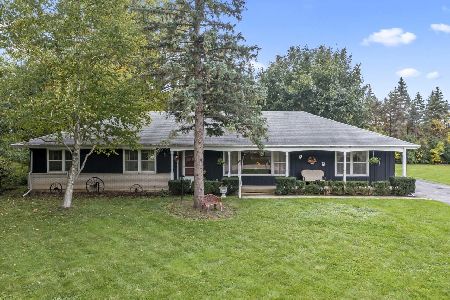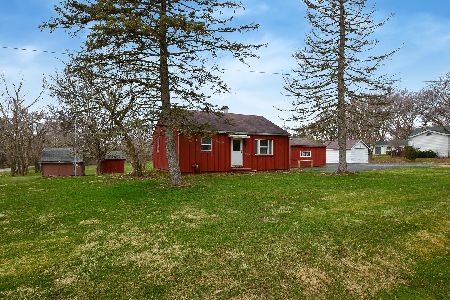239 Bradwell Road, Inverness, Illinois 60010
$302,500
|
Sold
|
|
| Status: | Closed |
| Sqft: | 1,871 |
| Cost/Sqft: | $174 |
| Beds: | 2 |
| Baths: | 3 |
| Year Built: | 1952 |
| Property Taxes: | $10,274 |
| Days On Market: | 2872 |
| Lot Size: | 1,10 |
Description
Ranch with tons of potential. At one time, this was a fantastic home that has amazing features. If you are a car buff, there is an attached extra deep 4 car garage AND a detached 2 car garage. The owner was a collector and even had the garage carpeted! Great floor plan that flows from room to room. Spacious living room with tray ceiling and skylight, fireplace & bay window. The kitchen is well laid out with generous cabinets, granite counters, butlers pantry area and large eating area suitable for an eight person table. There is a formal dining room that opens to a bright and airy sun room. Large master suite with bath, walk in closet and built ins. Additional bedrooms are nice size. The full basement features a full bath and additional separate shower. Extra bedrooms are in the lower level. 2nd fireplace and bar in the basement as well as a sauna. The home is being sold "as-is" and is part of a living trust. It has some flaws but great bones. Call Mark with questions.
Property Specifics
| Single Family | |
| — | |
| Ranch | |
| 1952 | |
| Full | |
| CUSTOM | |
| No | |
| 1.1 |
| Cook | |
| — | |
| 0 / Not Applicable | |
| None | |
| Private Well | |
| Septic-Private | |
| 09922436 | |
| 02173010010000 |
Nearby Schools
| NAME: | DISTRICT: | DISTANCE: | |
|---|---|---|---|
|
Grade School
Marion Jordan Elementary School |
15 | — | |
|
Middle School
Walter R Sundling Junior High Sc |
15 | Not in DB | |
|
High School
Wm Fremd High School |
211 | Not in DB | |
Property History
| DATE: | EVENT: | PRICE: | SOURCE: |
|---|---|---|---|
| 6 Jun, 2018 | Sold | $302,500 | MRED MLS |
| 29 Apr, 2018 | Under contract | $325,000 | MRED MLS |
| 19 Apr, 2018 | Listed for sale | $325,000 | MRED MLS |
Room Specifics
Total Bedrooms: 3
Bedrooms Above Ground: 2
Bedrooms Below Ground: 1
Dimensions: —
Floor Type: Carpet
Dimensions: —
Floor Type: Ceramic Tile
Full Bathrooms: 3
Bathroom Amenities: —
Bathroom in Basement: 1
Rooms: Breakfast Room,Office,Exercise Room,Heated Sun Room,Foyer
Basement Description: Finished
Other Specifics
| 6 | |
| Concrete Perimeter | |
| Concrete | |
| Patio, Tennis Court(s), Storms/Screens | |
| Corner Lot,Landscaped | |
| 201 X 252 X 202 X 252 | |
| — | |
| Full | |
| Bar-Dry, First Floor Bedroom, First Floor Full Bath | |
| Range, Microwave, Dishwasher, Refrigerator, Washer, Dryer, Indoor Grill | |
| Not in DB | |
| Street Paved | |
| — | |
| — | |
| Wood Burning, Attached Fireplace Doors/Screen |
Tax History
| Year | Property Taxes |
|---|---|
| 2018 | $10,274 |
Contact Agent
Nearby Similar Homes
Nearby Sold Comparables
Contact Agent
Listing Provided By
RE/MAX of Barrington






