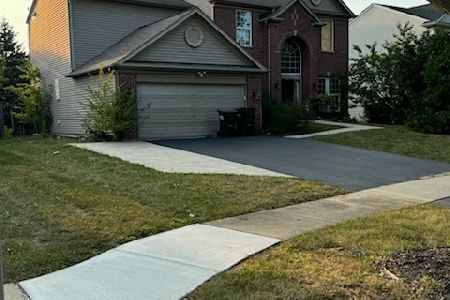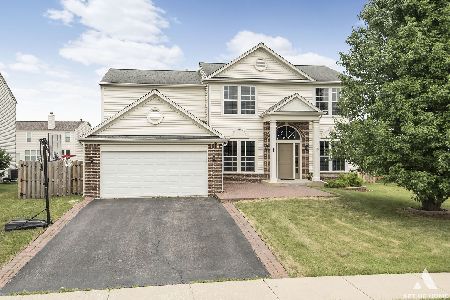239 Carolina Street, Bolingbrook, Illinois 60490
$318,000
|
Sold
|
|
| Status: | Closed |
| Sqft: | 2,506 |
| Cost/Sqft: | $130 |
| Beds: | 4 |
| Baths: | 4 |
| Year Built: | 2005 |
| Property Taxes: | $10,560 |
| Days On Market: | 2481 |
| Lot Size: | 0,20 |
Description
Beautiful Neutrally decorated home with 2 story foyer & 9 ft ceilings on main level. Stylish White Kitchen with hardwood floors, 42" cabinets, Quartz Counters, SS appliances, kitchen island w/ breakfast bar. First floor home office, expanded family room w/ wood burning fireplace & mantle. Deluxe Master Suite with sitting area & luxury bath, double sinks, separate shower & walk-in closet. Private Brick Paver Patio. Huge full finished basement with 1/2 bath. Perfect for live in arrangement. 1st Floor Laundry/ Mud Room & 2 Car garage. The Very Best in Augusta Village. Close to shopping & Interstate. Very Highly Recommended.
Property Specifics
| Single Family | |
| — | |
| Traditional | |
| 2005 | |
| Full | |
| WILSHIRE | |
| No | |
| 0.2 |
| Will | |
| Augusta Village | |
| 335 / Annual | |
| Other | |
| Public | |
| Public Sewer | |
| 10381695 | |
| 1202183040200000 |
Nearby Schools
| NAME: | DISTRICT: | DISTANCE: | |
|---|---|---|---|
|
Grade School
Pioneer Elementary School |
365u | — | |
|
Middle School
Brooks Middle School |
365U | Not in DB | |
|
High School
Bolingbrook High School |
365u | Not in DB | |
Property History
| DATE: | EVENT: | PRICE: | SOURCE: |
|---|---|---|---|
| 8 Jul, 2019 | Sold | $318,000 | MRED MLS |
| 26 May, 2019 | Under contract | $325,000 | MRED MLS |
| 15 May, 2019 | Listed for sale | $325,000 | MRED MLS |
| 25 Oct, 2024 | Sold | $430,000 | MRED MLS |
| 3 Oct, 2024 | Under contract | $455,000 | MRED MLS |
| — | Last price change | $465,000 | MRED MLS |
| 27 Jul, 2024 | Listed for sale | $475,000 | MRED MLS |
Room Specifics
Total Bedrooms: 4
Bedrooms Above Ground: 4
Bedrooms Below Ground: 0
Dimensions: —
Floor Type: Carpet
Dimensions: —
Floor Type: Carpet
Dimensions: —
Floor Type: Carpet
Full Bathrooms: 4
Bathroom Amenities: Whirlpool,Separate Shower,Double Sink
Bathroom in Basement: 1
Rooms: Recreation Room,Foyer
Basement Description: Finished
Other Specifics
| 2 | |
| Concrete Perimeter | |
| Asphalt | |
| Patio, Brick Paver Patio, Storms/Screens | |
| — | |
| 69X123X70X129 | |
| Unfinished | |
| Full | |
| Vaulted/Cathedral Ceilings, Hardwood Floors, First Floor Laundry, Walk-In Closet(s) | |
| Range, Microwave, Dishwasher, Refrigerator, Washer, Dryer, Disposal, Stainless Steel Appliance(s) | |
| Not in DB | |
| Sidewalks, Street Lights, Street Paved | |
| — | |
| — | |
| Wood Burning |
Tax History
| Year | Property Taxes |
|---|---|
| 2019 | $10,560 |
| 2024 | $12,983 |
Contact Agent
Nearby Similar Homes
Nearby Sold Comparables
Contact Agent
Listing Provided By
James Lowe












