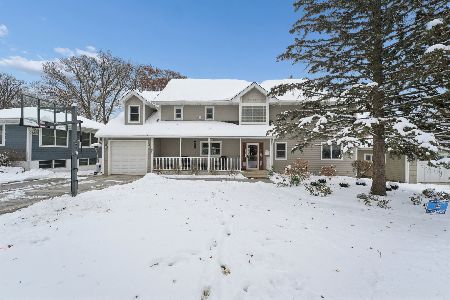239 Cumnor Avenue, Glen Ellyn, Illinois 60137
$910,000
|
Sold
|
|
| Status: | Closed |
| Sqft: | 3,446 |
| Cost/Sqft: | $267 |
| Beds: | 4 |
| Baths: | 5 |
| Year Built: | 2004 |
| Property Taxes: | $22,915 |
| Days On Market: | 1730 |
| Lot Size: | 0,00 |
Description
Enjoy Glen Ellyn in this beautiful 5 bedroom, 4.5 bath home nestled on a family friendly street in the Ben Franklin Elementary District, just steps to President's Park. The home features tranquil outdoor spaces including front porch, expansive Bluestone patio and large fenced yard. Interior spaces include a flexible floor plan providing ample room for work, family and entertaining options including first floor office/piano room with french doors, living and dining rooms, gorgeous kitchen updated in 2019 featuring quartz countertops and backsplash, Viking, Sub-Zero and Bosch appliances and Zephyr range hood, island seating and adjoining light filled breakfast room, and spacious family room with fireplace and built-in cabinetry. First floor mudroom and attached two car garage with custom storage provide convenience for everyday living. Second floor includes large primary suite with vaulted ceilings, sitting room with fireplace, walk-in closet and private bath with double vanity and oversized tub, three additional bedrooms, two full baths and laundry room. Lower level provides fantastic bonus space for kids and adults alike and features 10 & 11 ft ceilings, custom wet bar with granite counters, wine and beer refrigerators, fifth bedroom, full bath and ample storage. Many updates throughout include 2020 roof and metal gutter guards, newer AC unit, water heaters, patio, Turf shed, finished basement and updated kitchen. Walk to Ben Franklin Elementary, parks, and Spring Avenue Rec Center. A wonderful opportunity!
Property Specifics
| Single Family | |
| — | |
| Traditional | |
| 2004 | |
| Full | |
| — | |
| No | |
| 0 |
| Du Page | |
| — | |
| 0 / Not Applicable | |
| None | |
| Lake Michigan | |
| Public Sewer | |
| 11061526 | |
| 0513116012 |
Nearby Schools
| NAME: | DISTRICT: | DISTANCE: | |
|---|---|---|---|
|
Grade School
Ben Franklin Elementary School |
41 | — | |
|
Middle School
Hadley Junior High School |
41 | Not in DB | |
|
High School
Glenbard West High School |
87 | Not in DB | |
Property History
| DATE: | EVENT: | PRICE: | SOURCE: |
|---|---|---|---|
| 31 Dec, 2007 | Sold | $1,035,000 | MRED MLS |
| 11 Sep, 2007 | Under contract | $1,099,000 | MRED MLS |
| 27 Aug, 2007 | Listed for sale | $1,099,000 | MRED MLS |
| 30 Jul, 2014 | Sold | $850,000 | MRED MLS |
| 11 Jun, 2014 | Under contract | $879,000 | MRED MLS |
| — | Last price change | $899,000 | MRED MLS |
| 13 Feb, 2014 | Listed for sale | $985,000 | MRED MLS |
| 17 Jun, 2021 | Sold | $910,000 | MRED MLS |
| 2 May, 2021 | Under contract | $920,000 | MRED MLS |
| — | Last price change | $950,000 | MRED MLS |
| 21 Apr, 2021 | Listed for sale | $950,000 | MRED MLS |
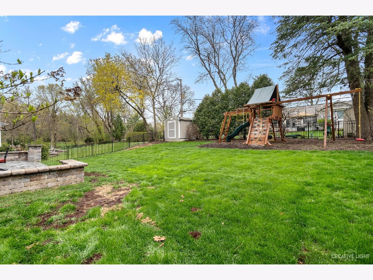



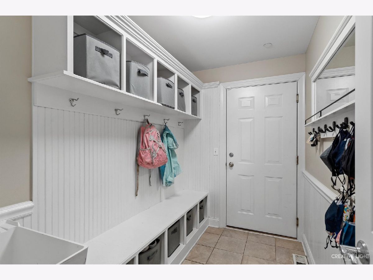
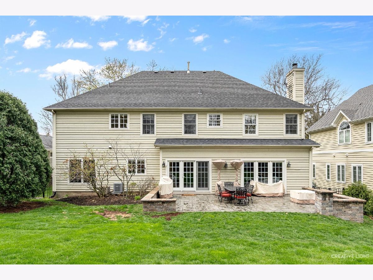
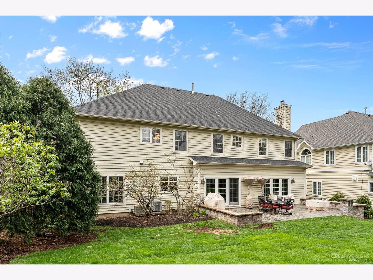
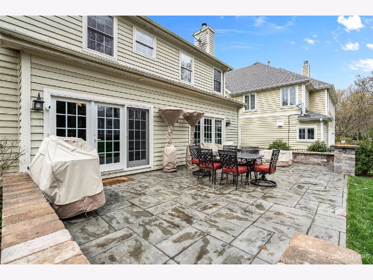
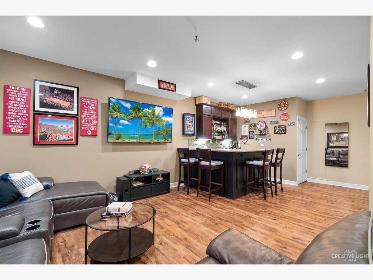
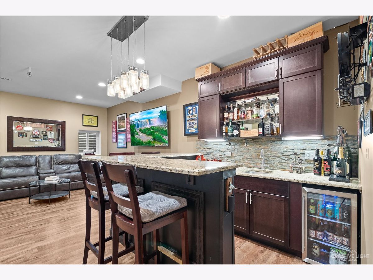

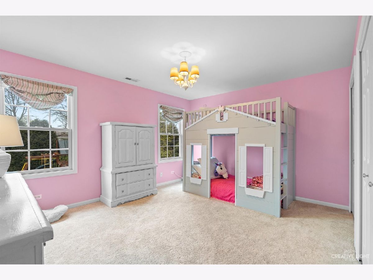
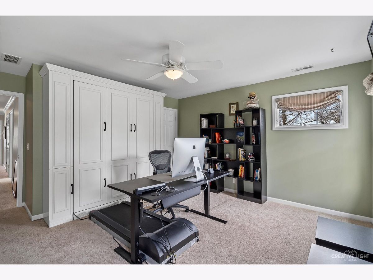
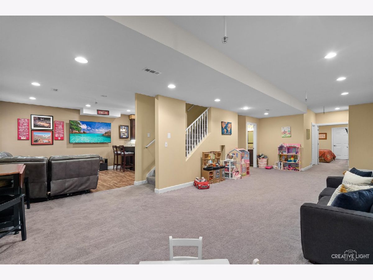
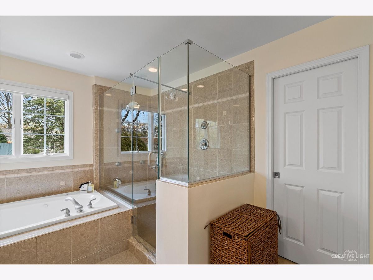

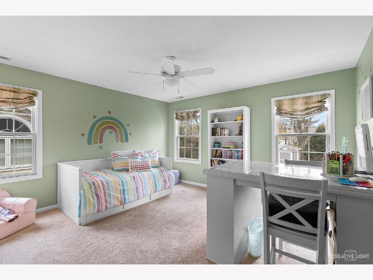
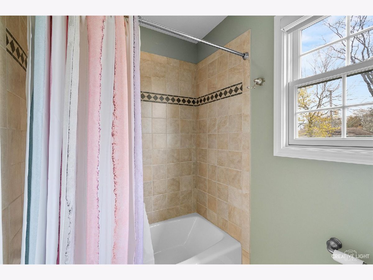

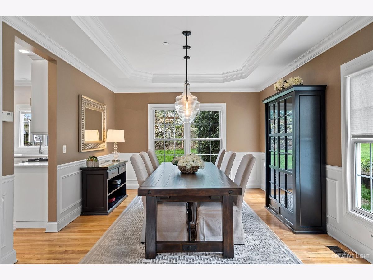
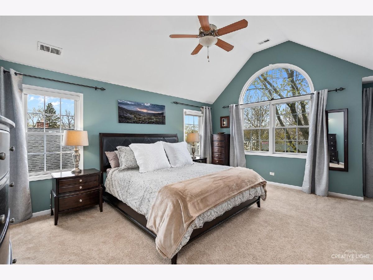
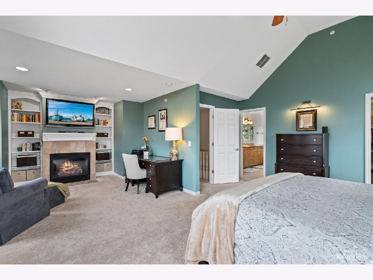
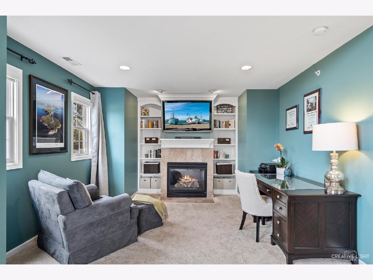
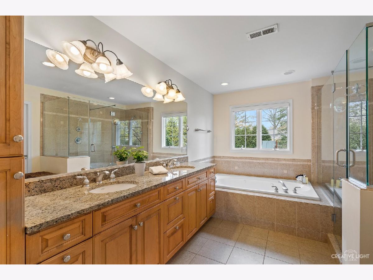
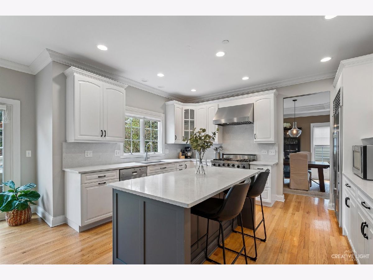
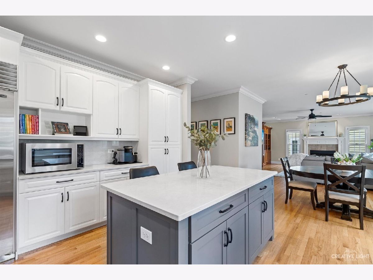
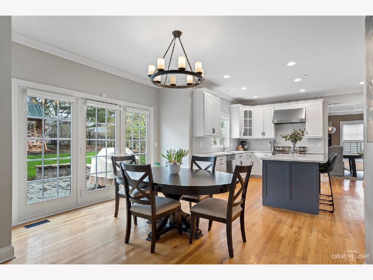
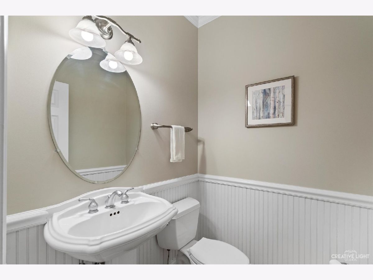
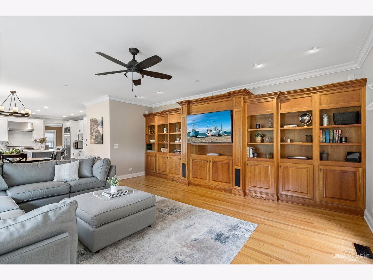
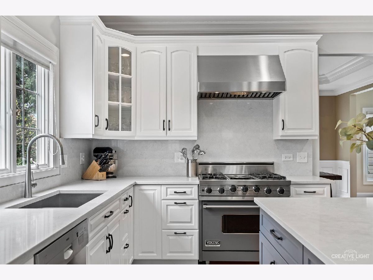
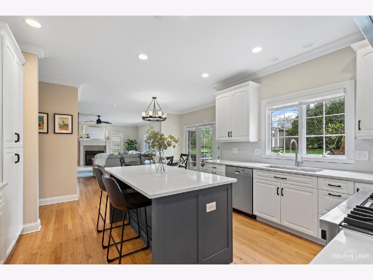
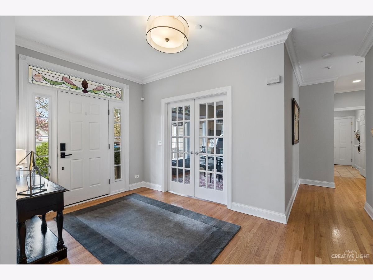
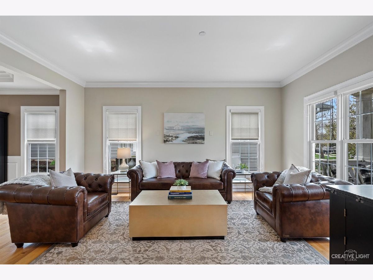
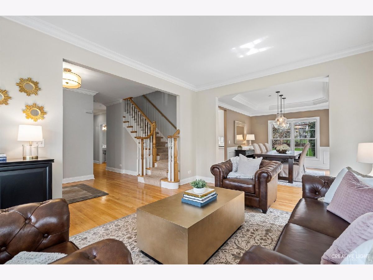
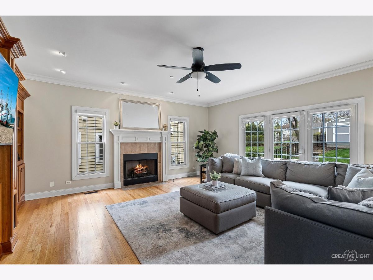
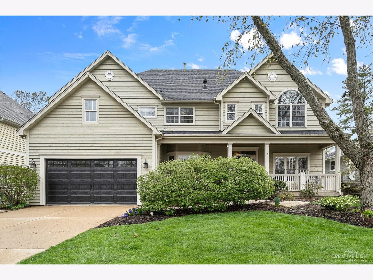
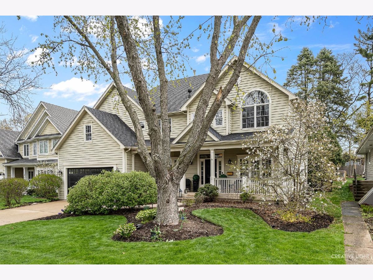
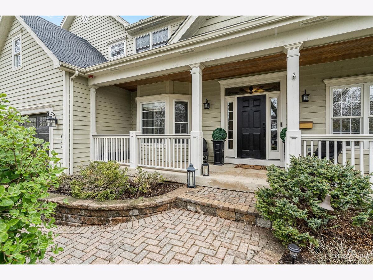
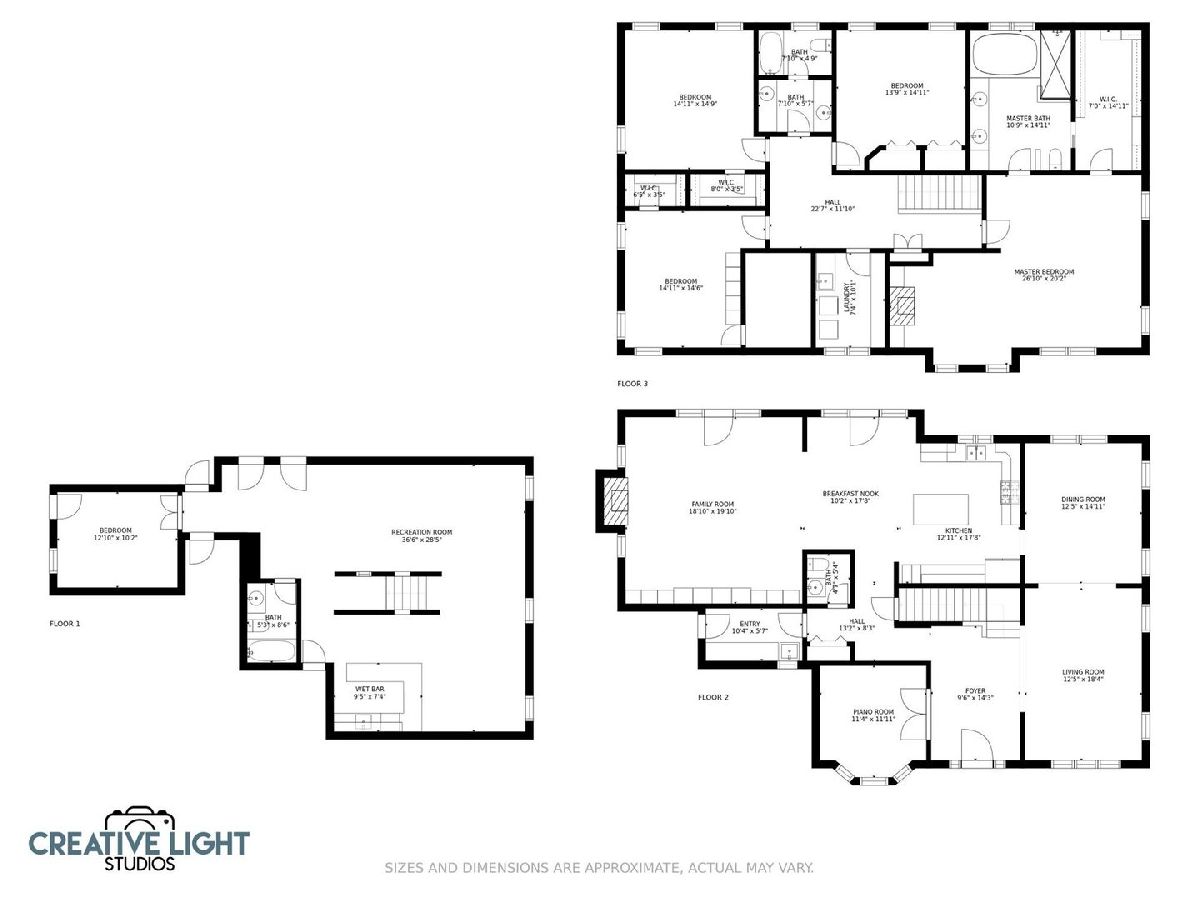
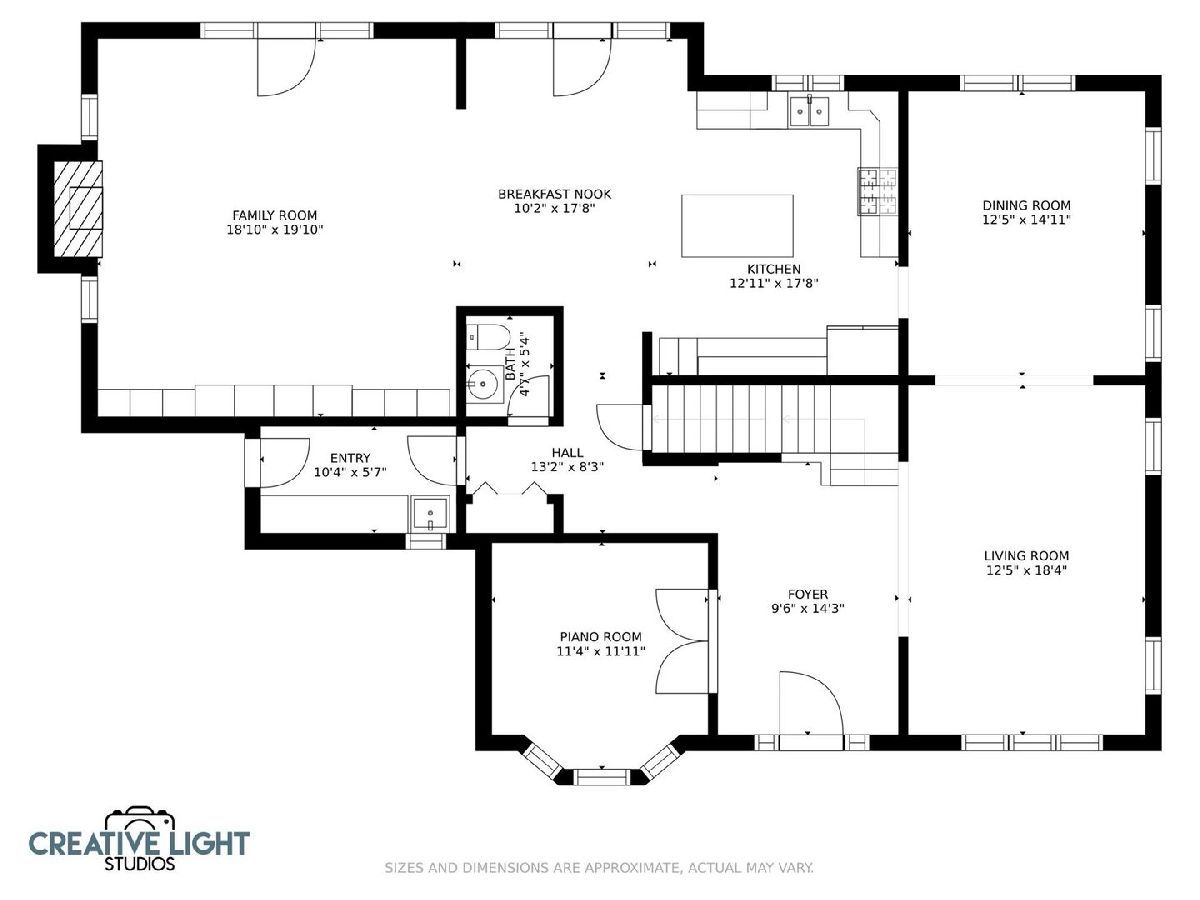

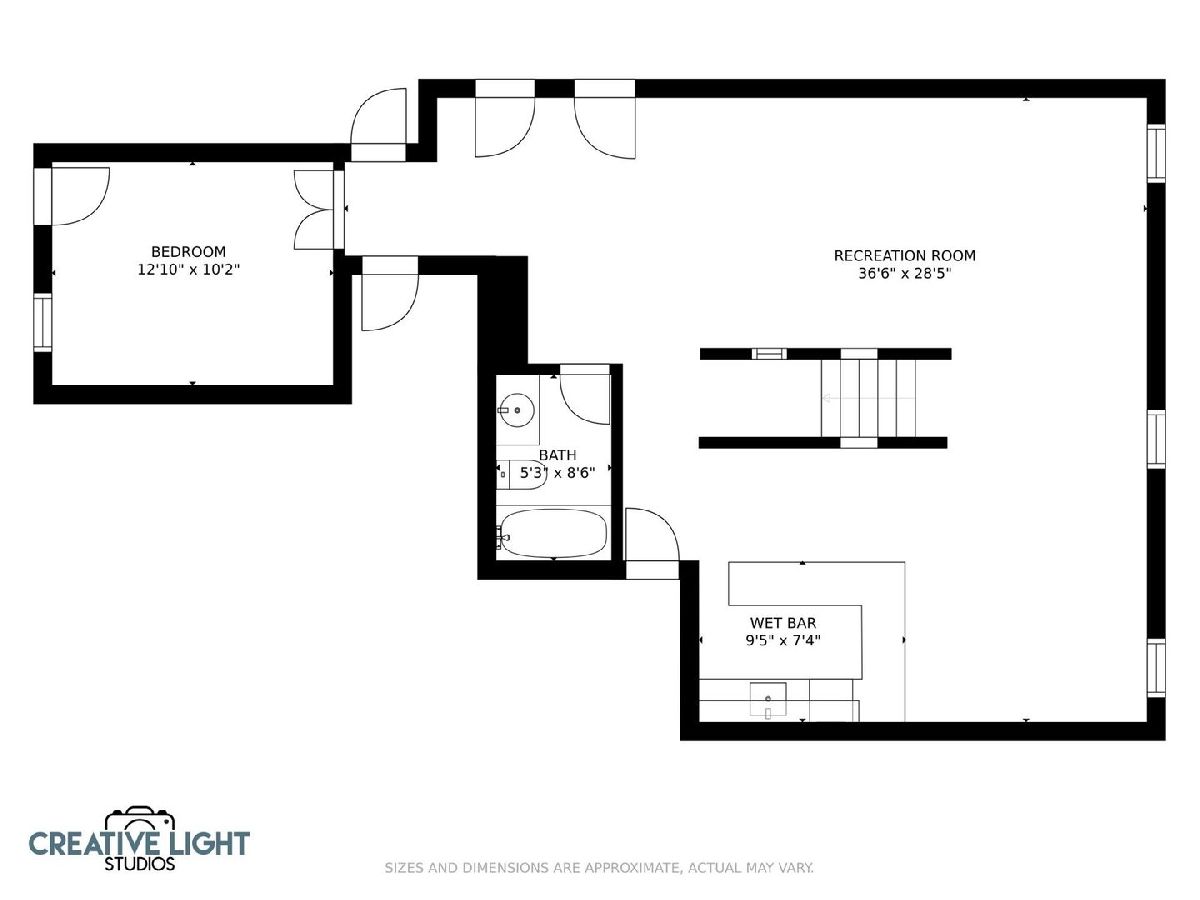
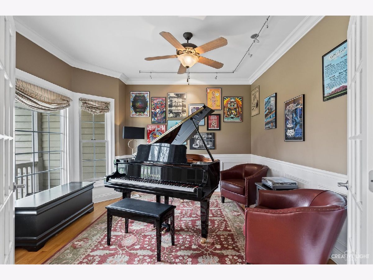
Room Specifics
Total Bedrooms: 5
Bedrooms Above Ground: 4
Bedrooms Below Ground: 1
Dimensions: —
Floor Type: Carpet
Dimensions: —
Floor Type: Carpet
Dimensions: —
Floor Type: Carpet
Dimensions: —
Floor Type: —
Full Bathrooms: 5
Bathroom Amenities: Whirlpool,Separate Shower,Double Sink,Full Body Spray Shower
Bathroom in Basement: 1
Rooms: Office,Foyer,Mud Room,Bedroom 5,Recreation Room
Basement Description: Finished,Bathroom Rough-In
Other Specifics
| 2 | |
| Concrete Perimeter | |
| Concrete | |
| Brick Paver Patio, Storms/Screens | |
| Fenced Yard,Landscaped | |
| 70 X 154 | |
| Pull Down Stair,Unfinished | |
| Full | |
| Vaulted/Cathedral Ceilings, Hardwood Floors, Second Floor Laundry | |
| Double Oven, Microwave, Dishwasher, High End Refrigerator, Washer, Dryer, Disposal, Stainless Steel Appliance(s) | |
| Not in DB | |
| Park, Curbs, Sidewalks, Street Paved, Other | |
| — | |
| — | |
| Gas Log |
Tax History
| Year | Property Taxes |
|---|---|
| 2007 | $19,444 |
| 2014 | $11,080 |
| 2021 | $22,915 |
Contact Agent
Nearby Similar Homes
Nearby Sold Comparables
Contact Agent
Listing Provided By
Compass



