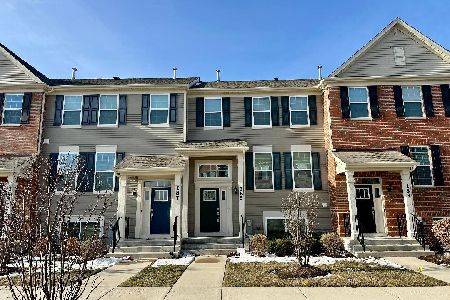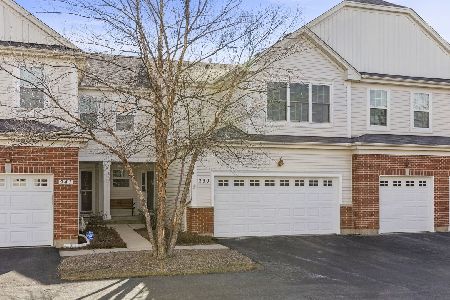239 Dorset Avenue, Oswego, Illinois 60543
$240,000
|
Sold
|
|
| Status: | Closed |
| Sqft: | 1,991 |
| Cost/Sqft: | $121 |
| Beds: | 3 |
| Baths: | 3 |
| Year Built: | 2006 |
| Property Taxes: | $5,966 |
| Days On Market: | 2053 |
| Lot Size: | 0,00 |
Description
Move right in to this beautiful waterfront townhome, which includes an open floorplan with tons of natural light, hardwood flooring, custom blinds, and a brand new Lennox central air system with transferable 10-year warranty. The spacious kitchen with island features beautiful 42" cherry cabinets with plenty of storage space, a walk-in pantry, and a large eating area with a bonus counter-height eating area, too. Relax in the cozy living room in front of your fireplace. Spacious master suite with vaulted ceiling, two walk-in closets, and a gorgeous master bath with a walk in shower, a large soaking tub, and dual sinks with plenty of counter space. Second-floor large laundry room, which includes a utility sink. The basement is finished with an entertaining space, two large closets for storage, and huge usable crawl space. Finished garage space. From your patio, enjoy the beautiful views of the pond. Located just minutes from Route 71 and downtown Oswego for all your shopping needs. Adjacent to Prairie Point Park. Walking trails. Junior High School located in the subdivision.
Property Specifics
| Condos/Townhomes | |
| 2 | |
| — | |
| 2006 | |
| Full | |
| — | |
| Yes | |
| — |
| Kendall | |
| The Townes At Ashcroft Walk | |
| 130 / Monthly | |
| Insurance,Exterior Maintenance,Lawn Care,Snow Removal | |
| Public | |
| Public Sewer | |
| 10756056 | |
| 0320427020 |
Nearby Schools
| NAME: | DISTRICT: | DISTANCE: | |
|---|---|---|---|
|
Grade School
Southbury Elementary School |
308 | — | |
|
Middle School
Traughber Junior High School |
308 | Not in DB | |
|
High School
Oswego High School |
308 | Not in DB | |
Property History
| DATE: | EVENT: | PRICE: | SOURCE: |
|---|---|---|---|
| 4 Nov, 2016 | Sold | $213,000 | MRED MLS |
| 14 Sep, 2016 | Under contract | $220,000 | MRED MLS |
| 8 Sep, 2016 | Listed for sale | $220,000 | MRED MLS |
| 25 Sep, 2020 | Sold | $240,000 | MRED MLS |
| 29 Aug, 2020 | Under contract | $240,000 | MRED MLS |
| — | Last price change | $243,500 | MRED MLS |
| 22 Jun, 2020 | Listed for sale | $245,000 | MRED MLS |
| 26 May, 2023 | Sold | $332,000 | MRED MLS |
| 19 Apr, 2023 | Under contract | $320,000 | MRED MLS |
| 12 Apr, 2023 | Listed for sale | $320,000 | MRED MLS |
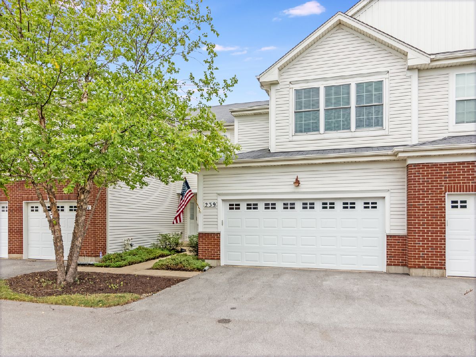
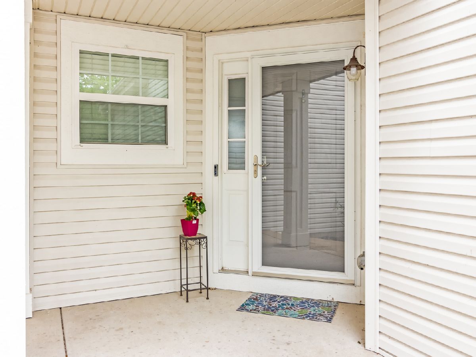
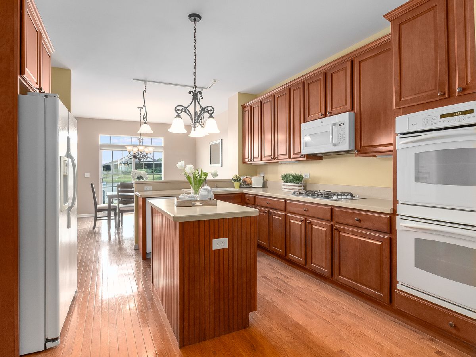
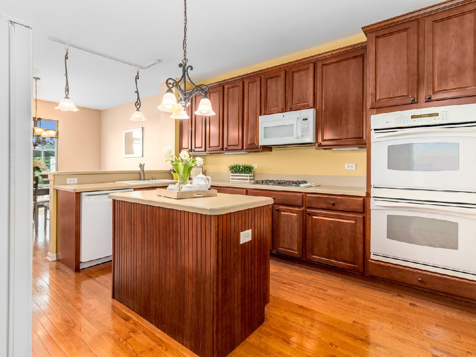
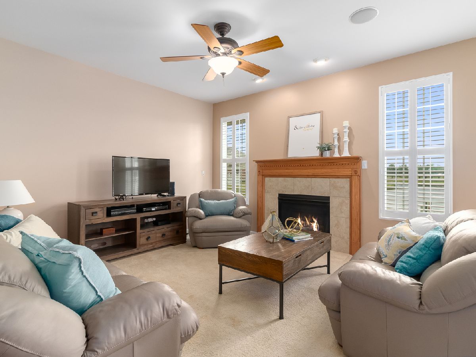
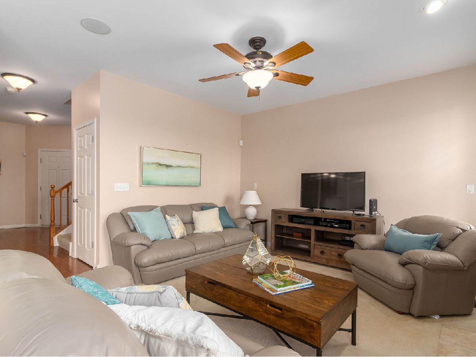
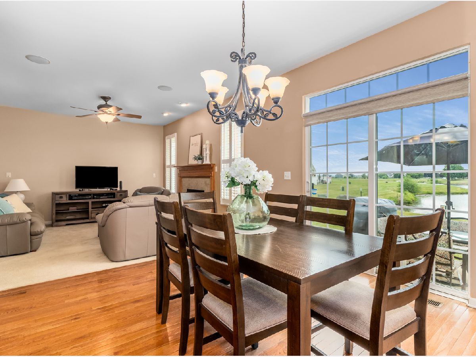
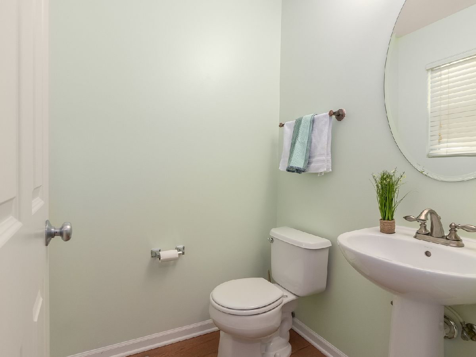
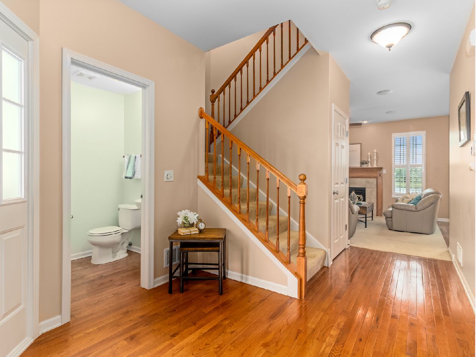
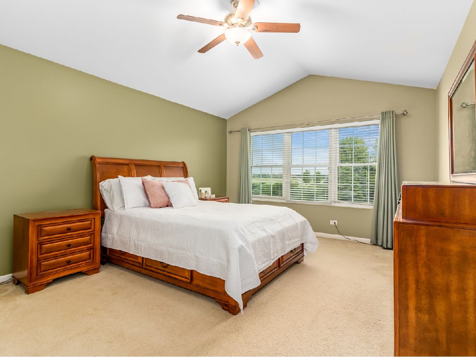
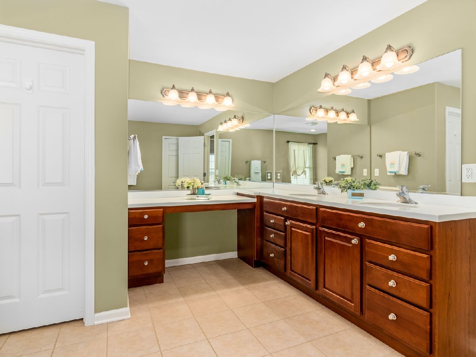
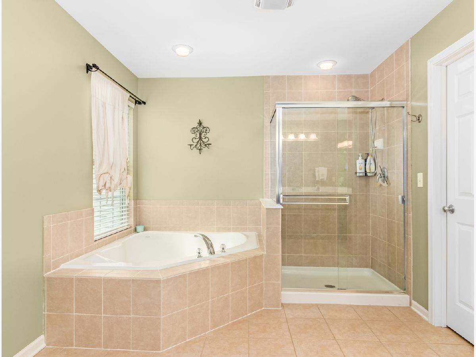
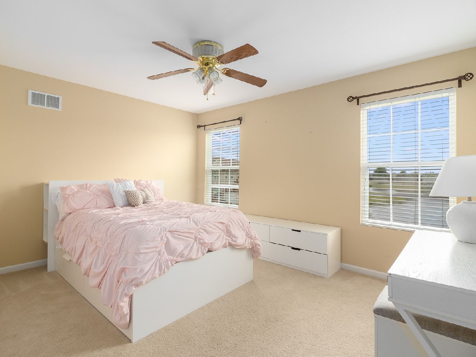
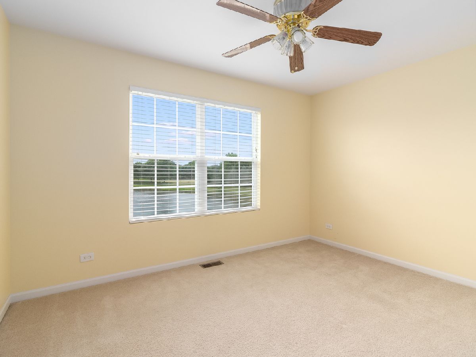
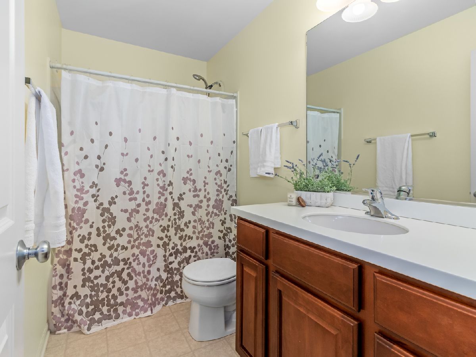
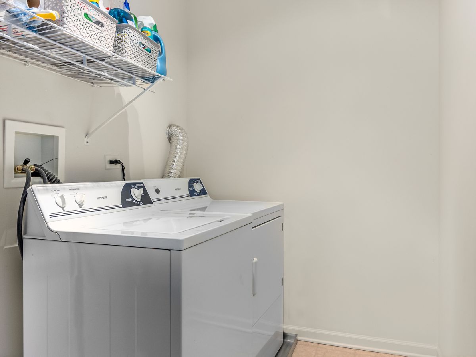
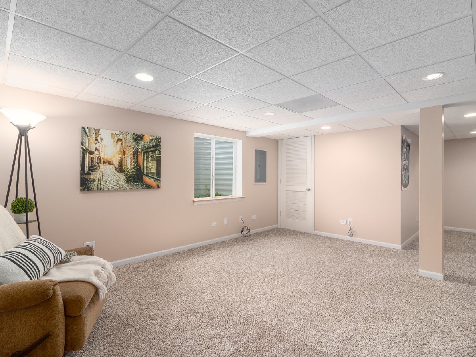
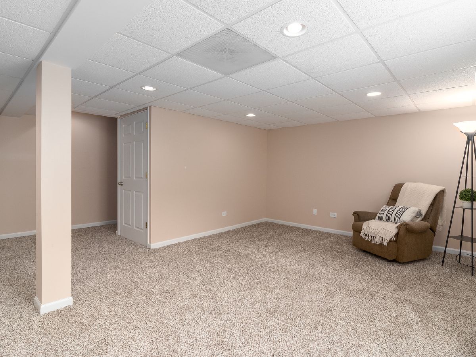
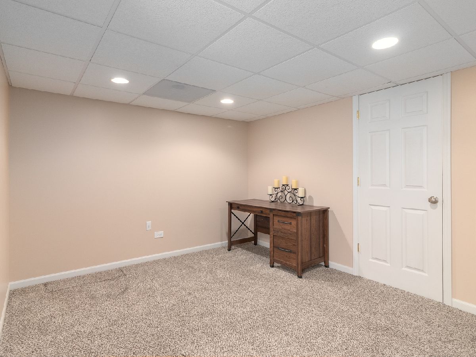
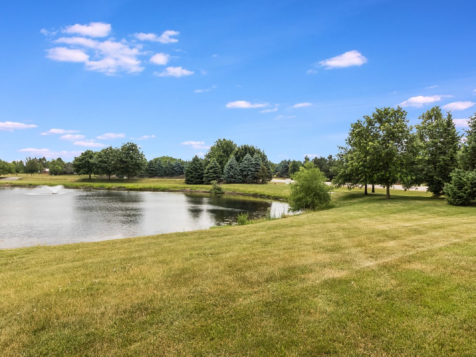
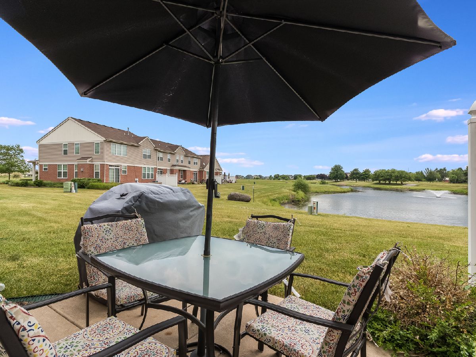
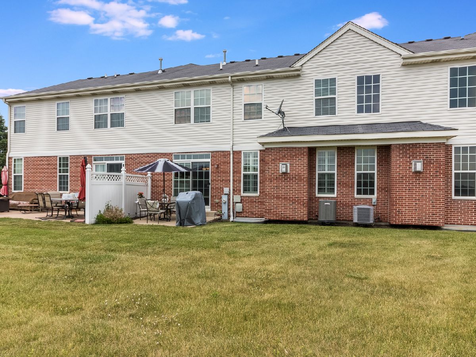
Room Specifics
Total Bedrooms: 3
Bedrooms Above Ground: 3
Bedrooms Below Ground: 0
Dimensions: —
Floor Type: Carpet
Dimensions: —
Floor Type: Carpet
Full Bathrooms: 3
Bathroom Amenities: —
Bathroom in Basement: 0
Rooms: No additional rooms
Basement Description: Finished,Crawl,Egress Window
Other Specifics
| 2 | |
| Concrete Perimeter | |
| Asphalt | |
| Patio, Storms/Screens | |
| Common Grounds,Landscaped,Pond(s),Water View | |
| 28 X 100 | |
| — | |
| Full | |
| Hardwood Floors, Second Floor Laundry, Walk-In Closet(s) | |
| Double Oven, Microwave, Dishwasher, Refrigerator, Washer, Dryer, Disposal, Cooktop, Built-In Oven | |
| Not in DB | |
| — | |
| — | |
| — | |
| Gas Log, Gas Starter |
Tax History
| Year | Property Taxes |
|---|---|
| 2016 | $5,594 |
| 2020 | $5,966 |
| 2023 | $6,445 |
Contact Agent
Nearby Similar Homes
Nearby Sold Comparables
Contact Agent
Listing Provided By
john greene, Realtor

