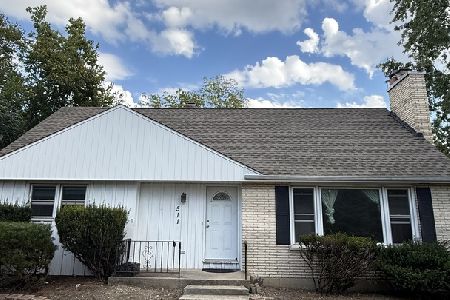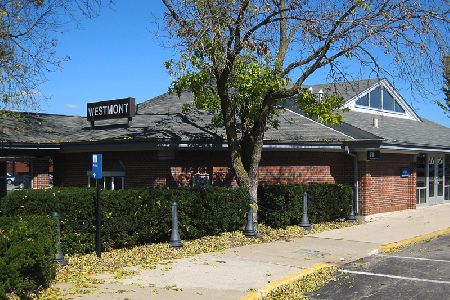239 Grant Street, Westmont, Illinois 60559
$350,000
|
Sold
|
|
| Status: | Closed |
| Sqft: | 1,900 |
| Cost/Sqft: | $184 |
| Beds: | 5 |
| Baths: | 2 |
| Year Built: | 1957 |
| Property Taxes: | $3,848 |
| Days On Market: | 1614 |
| Lot Size: | 0,21 |
Description
LOCATION, LOCATION, LOCATION! WALKING TIMES: 4 minutes to Golden Basket restaurant, 10 minutes to the library, 11-MINUTE WALK TO TRAIN (0.6 mile)! DOWNTOWN WESTMONT is just 2-6 blocks with lots of restaurants and shopping. JT MANNING Grade Schools is 7 minutes! EXCEPTIONAL, light-filled 2-story with FIVE bedrooms...one on the main floor next to a full bath (with step in shower) and four on the second floor! 2 full baths above grade total. Lots of hardwood floors, good sized bedrooms PLUS A BONUS ROOM on the second floor perfect for HOME OFFICE. Freshly painted and MOVE-IN READY! WHITE KITCHEN CABINETS and WHITE WOODWORK on the first floor. Classic WOOD-BURNING FIREPLACE, full DAY-LIGHT BASEMENT has a finished room which could be another OFFICE or ART STUDIO. Newer SHED included. HVAC replaced in 2018. Tear-Off New Roof in 2011. Detached garage was built in 1985. New Garage Door August 2021. Large FENCED yard! Community center nearby. Westmont High School is rated 10/10 and JT Manning Elementary School, a 7-minute walk, is rated 8/10 in Great Schools.
Property Specifics
| Single Family | |
| — | |
| Colonial | |
| 1957 | |
| Full | |
| 2-STORY | |
| No | |
| 0.21 |
| Du Page | |
| Mcintosh | |
| — / Not Applicable | |
| None | |
| Public | |
| Public Sewer | |
| 11191458 | |
| 0909210006 |
Nearby Schools
| NAME: | DISTRICT: | DISTANCE: | |
|---|---|---|---|
|
Grade School
J T Manning Elementary School |
201 | — | |
|
Middle School
Westmont Junior High School |
201 | Not in DB | |
|
High School
Westmont High School |
201 | Not in DB | |
Property History
| DATE: | EVENT: | PRICE: | SOURCE: |
|---|---|---|---|
| 21 Sep, 2021 | Sold | $350,000 | MRED MLS |
| 17 Aug, 2021 | Under contract | $350,000 | MRED MLS |
| 16 Aug, 2021 | Listed for sale | $350,000 | MRED MLS |
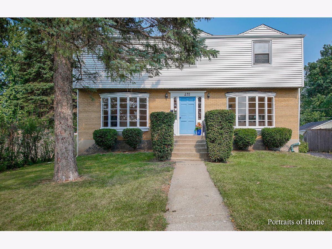
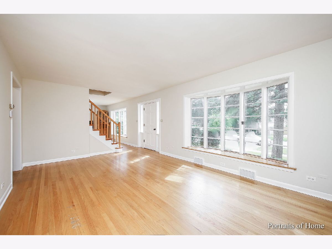
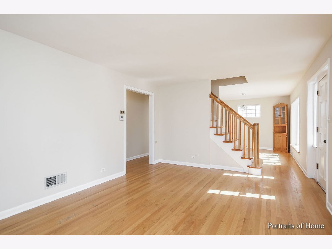
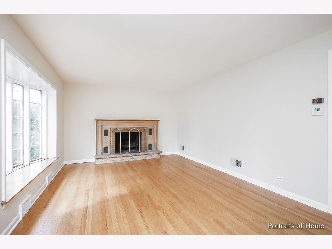
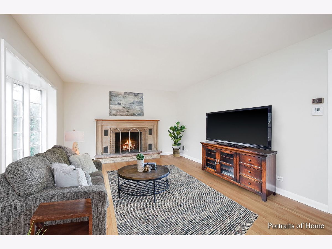
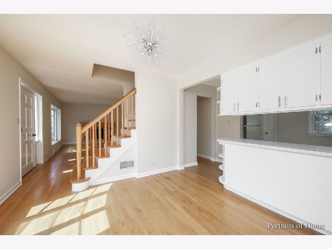
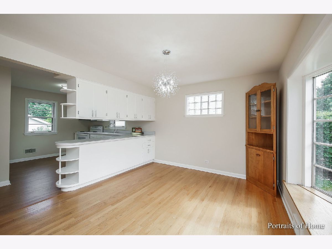
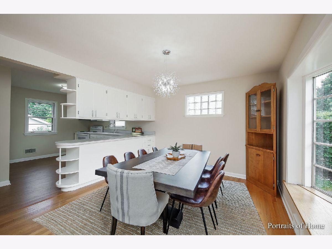
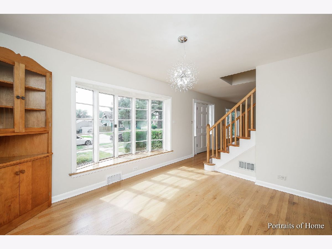
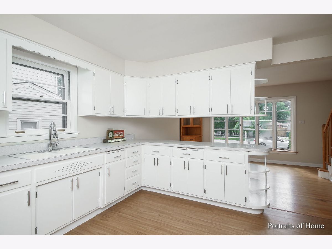
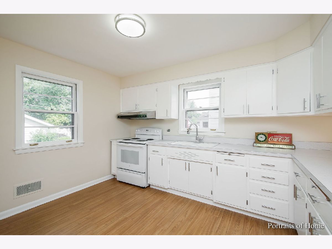
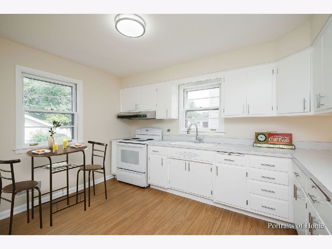
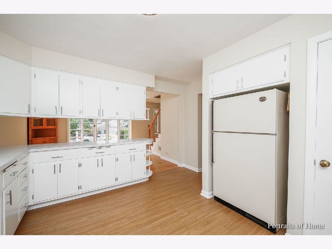
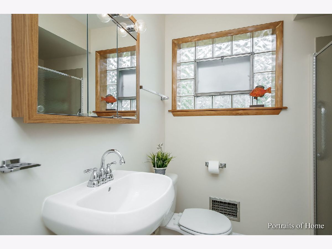
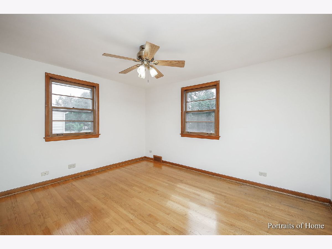
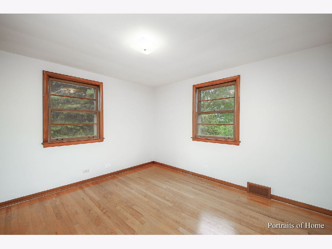
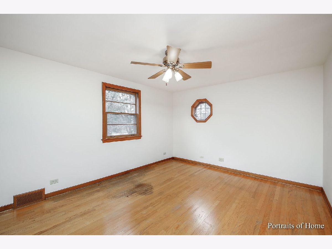
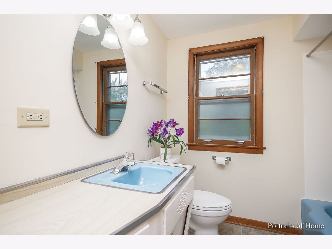
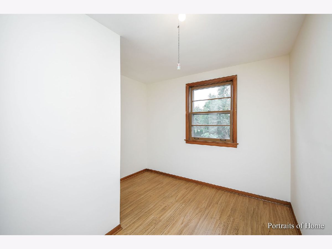
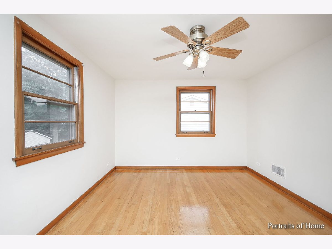
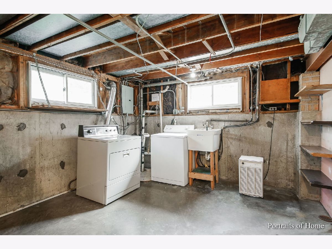
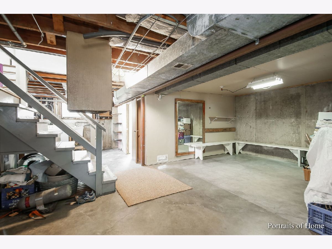
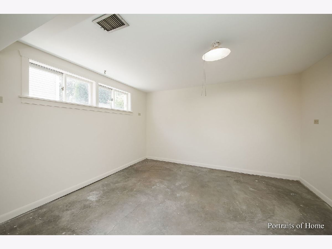
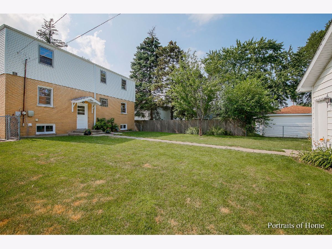
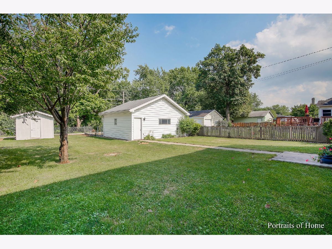
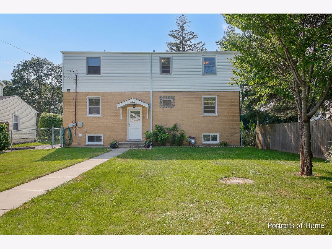
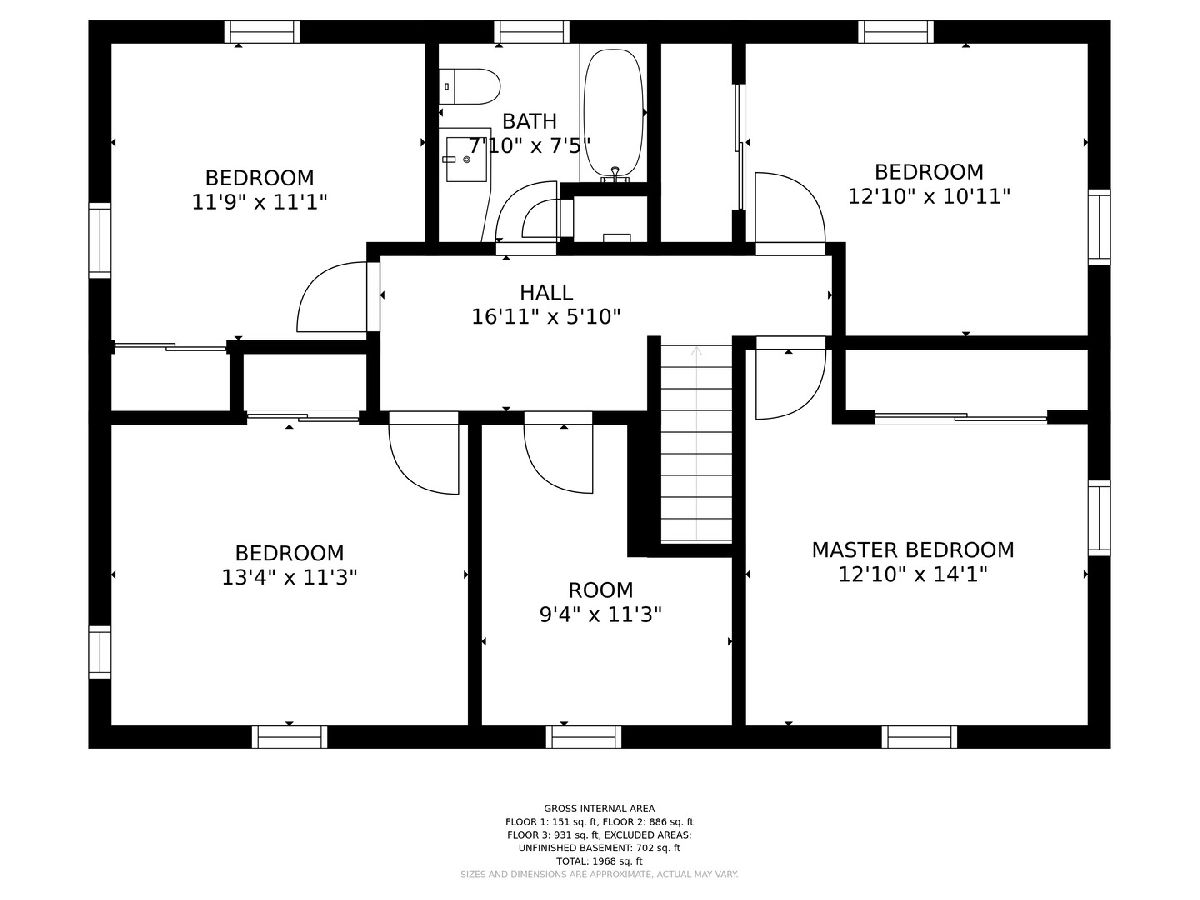
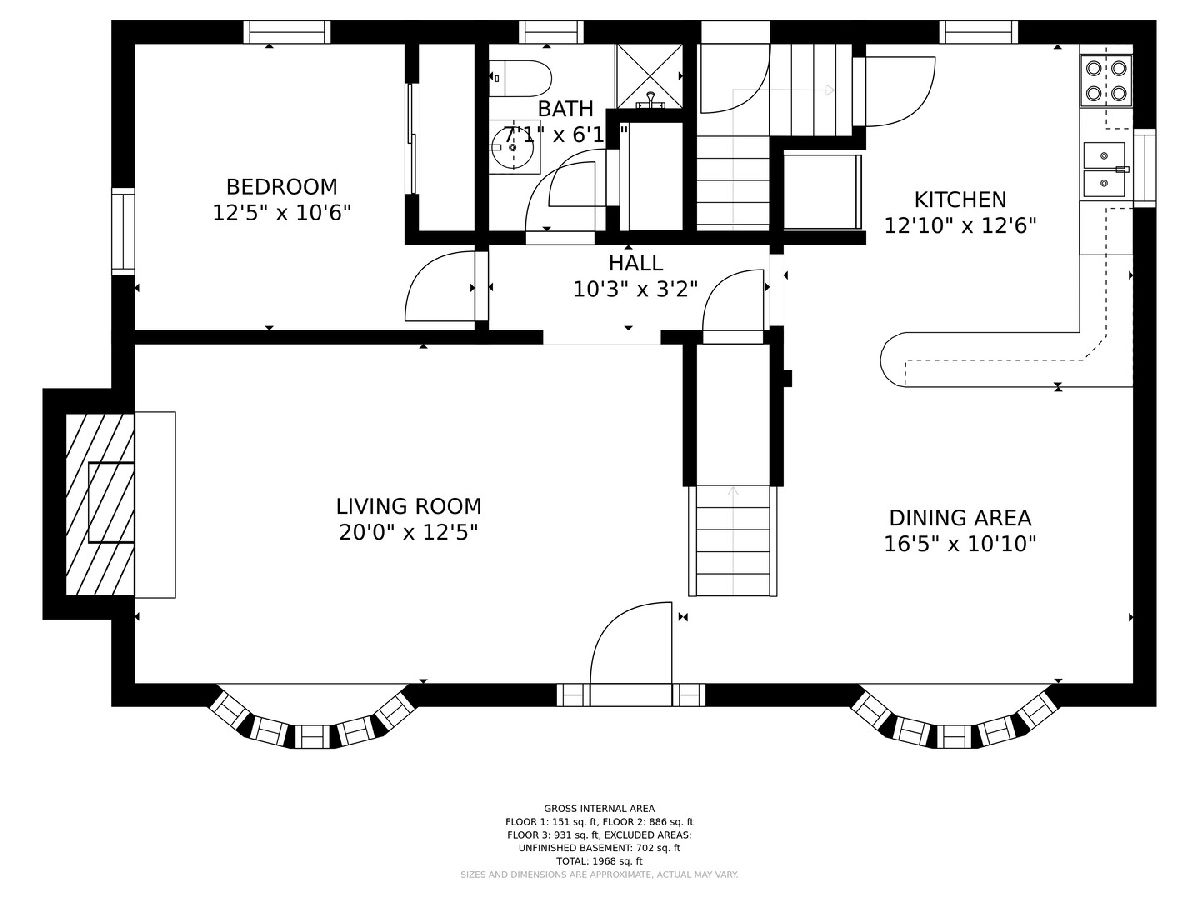
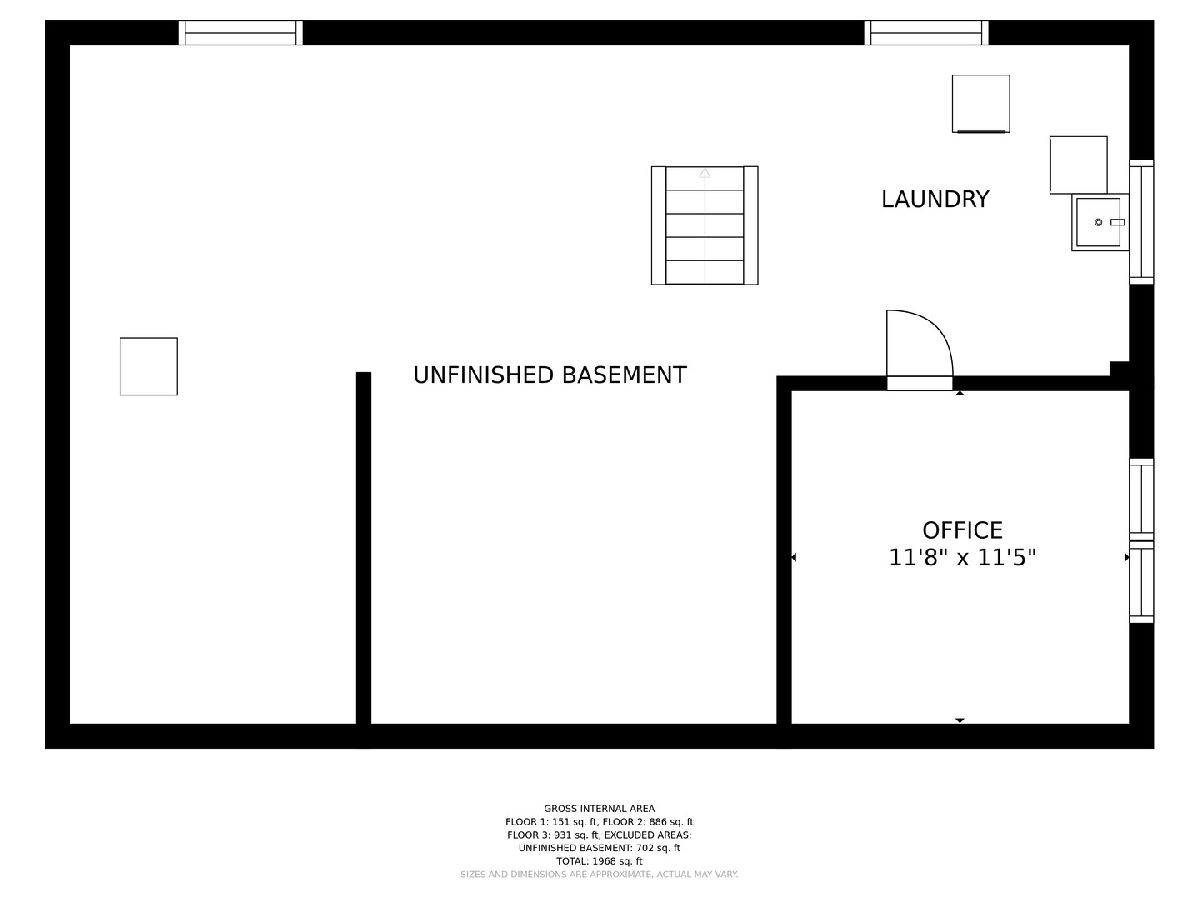
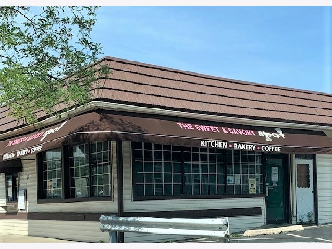
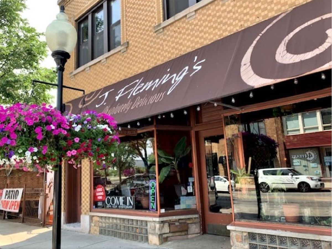
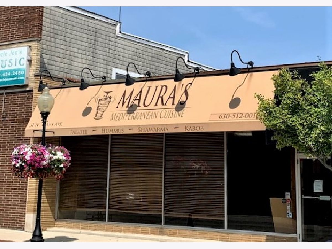
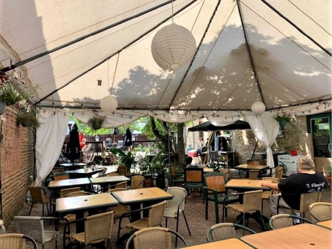
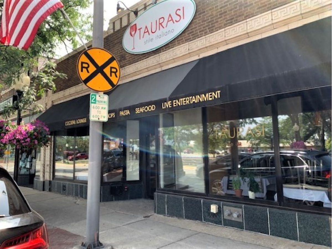
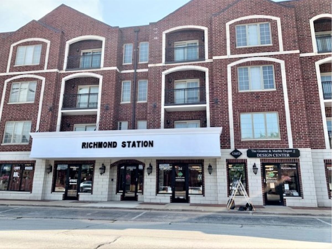
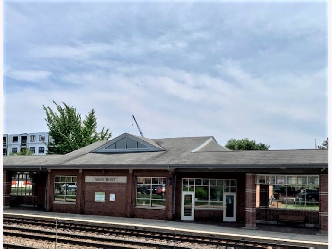
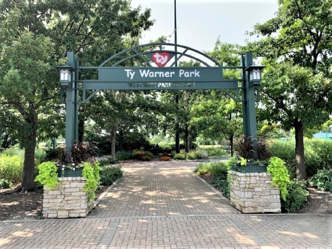
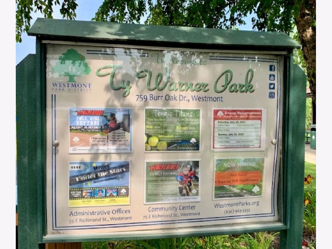
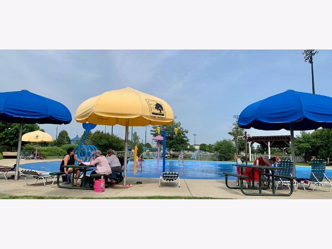
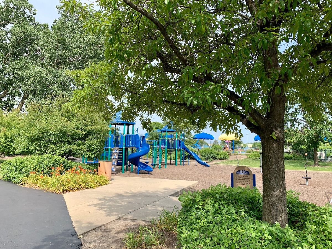
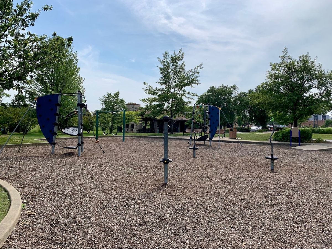
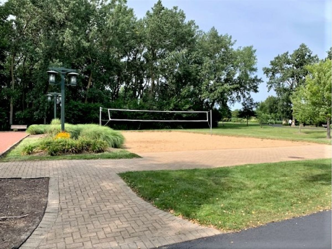
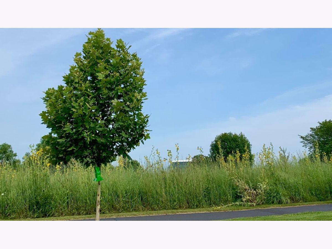
Room Specifics
Total Bedrooms: 5
Bedrooms Above Ground: 5
Bedrooms Below Ground: 0
Dimensions: —
Floor Type: Hardwood
Dimensions: —
Floor Type: Hardwood
Dimensions: —
Floor Type: Hardwood
Dimensions: —
Floor Type: —
Full Bathrooms: 2
Bathroom Amenities: —
Bathroom in Basement: 0
Rooms: Office,Workshop,Bedroom 5
Basement Description: Partially Finished
Other Specifics
| 2 | |
| — | |
| Asphalt | |
| Patio | |
| Fenced Yard | |
| 60 X 150 | |
| — | |
| None | |
| Hardwood Floors, First Floor Bedroom, First Floor Full Bath, Center Hall Plan, Separate Dining Room | |
| Range, Refrigerator, Washer, Dryer, Range Hood | |
| Not in DB | |
| Park, Sidewalks, Street Paved | |
| — | |
| — | |
| Wood Burning |
Tax History
| Year | Property Taxes |
|---|---|
| 2021 | $3,848 |
Contact Agent
Nearby Similar Homes
Nearby Sold Comparables
Contact Agent
Listing Provided By
Keller Williams Infinity





