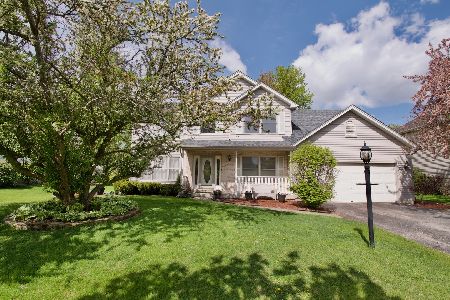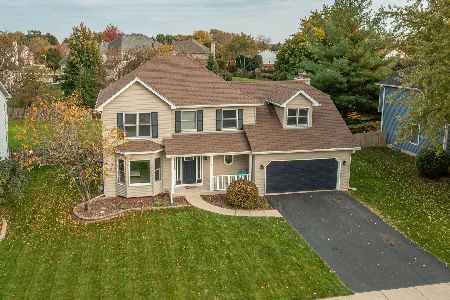239 Isleview Drive, Oswego, Illinois 60543
$238,000
|
Sold
|
|
| Status: | Closed |
| Sqft: | 2,476 |
| Cost/Sqft: | $101 |
| Beds: | 4 |
| Baths: | 3 |
| Year Built: | 1996 |
| Property Taxes: | $8,872 |
| Days On Market: | 3611 |
| Lot Size: | 0,25 |
Description
Full Brick Front Georgian Style in Deerpath Creek. Four Bedroom, 2.5 Baths! Hardwood FL's on 1st Floor! Granite Kitchen Upgrade! Family Room w/ Brick Fireplace! Breakfast Room w/ Door to Nice Size Yard w/ Patio & Swingset! Master Suite w/ Two Closets! MBath Has Separate Shower & Soaking Tub! Full Finished Basement Too w/ Rec Room & Office/Den! Bring Your Decorating Ideas-Great Shape- just needs paint! Walk to Prairie Point Elem & Close By Nature Trail.
Property Specifics
| Single Family | |
| — | |
| — | |
| 1996 | |
| Full | |
| CRESTVIEW BUILDERS BUILT | |
| No | |
| 0.25 |
| Kendall | |
| Deerpath Creek | |
| 0 / Not Applicable | |
| None | |
| Public | |
| Public Sewer, Sewer-Storm | |
| 09163607 | |
| 0320330016 |
Nearby Schools
| NAME: | DISTRICT: | DISTANCE: | |
|---|---|---|---|
|
Grade School
Prairie Point Elementary School |
308 | — | |
|
Middle School
Traughber Junior High School |
308 | Not in DB | |
|
High School
Oswego High School |
308 | Not in DB | |
Property History
| DATE: | EVENT: | PRICE: | SOURCE: |
|---|---|---|---|
| 13 May, 2016 | Sold | $238,000 | MRED MLS |
| 2 Apr, 2016 | Under contract | $249,900 | MRED MLS |
| 12 Mar, 2016 | Listed for sale | $249,900 | MRED MLS |
Room Specifics
Total Bedrooms: 4
Bedrooms Above Ground: 4
Bedrooms Below Ground: 0
Dimensions: —
Floor Type: Wood Laminate
Dimensions: —
Floor Type: Wood Laminate
Dimensions: —
Floor Type: Wood Laminate
Full Bathrooms: 3
Bathroom Amenities: Separate Shower,Double Sink,Soaking Tub
Bathroom in Basement: 0
Rooms: Breakfast Room,Den,Game Room,Pantry,Recreation Room
Basement Description: Finished
Other Specifics
| 2 | |
| Concrete Perimeter | |
| Asphalt | |
| — | |
| — | |
| 81X139X80X138 | |
| Unfinished | |
| Full | |
| Hardwood Floors, First Floor Laundry | |
| Range, Microwave, Dishwasher, Refrigerator, Washer, Dryer, Disposal | |
| Not in DB | |
| Sidewalks, Street Paved | |
| — | |
| — | |
| Wood Burning, Gas Log |
Tax History
| Year | Property Taxes |
|---|---|
| 2016 | $8,872 |
Contact Agent
Nearby Similar Homes
Nearby Sold Comparables
Contact Agent
Listing Provided By
RE/MAX of Naperville













