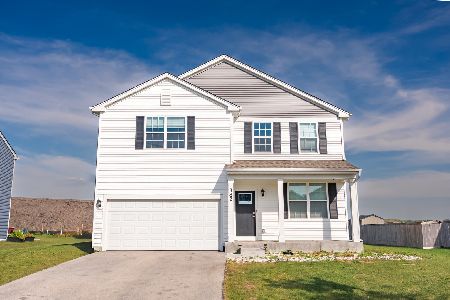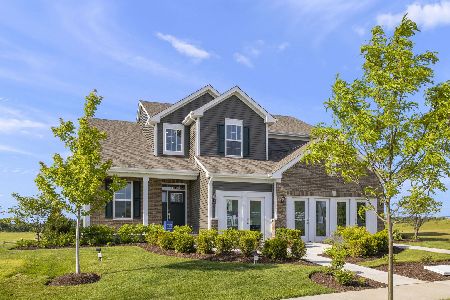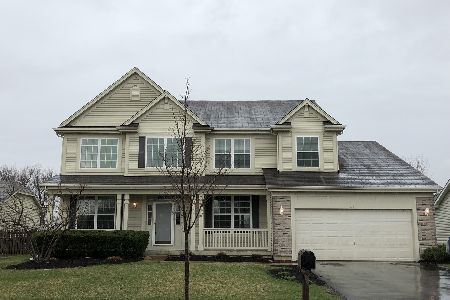239 Liszka Lane, Oswego, Illinois 60543
$252,161
|
Sold
|
|
| Status: | Closed |
| Sqft: | 2,400 |
| Cost/Sqft: | $112 |
| Beds: | 3 |
| Baths: | 3 |
| Year Built: | 2008 |
| Property Taxes: | $0 |
| Days On Market: | 5842 |
| Lot Size: | 0,00 |
Description
New Price on this fabulous new construction! This three bedroom, brick front ranch is ready for occupancy! Upgrades include Gourmet Kitchen w/granite, s.s. appliances, custom tile backsplash. Hardwood floors, open floorplan with architectual columns. Vaulted great room w/ stone fireplace. Four season room. Luxury master bath with custom tile work around jacuzzi tub. Volumn ceilings. Full bath in basement.
Property Specifics
| Single Family | |
| — | |
| Ranch | |
| 2008 | |
| Full | |
| HICKORY | |
| No | |
| — |
| Kendall | |
| Ashcroft Place | |
| 120 / Annual | |
| Other | |
| Public | |
| Public Sewer | |
| 07431600 | |
| 0321380010 |
Nearby Schools
| NAME: | DISTRICT: | DISTANCE: | |
|---|---|---|---|
|
Middle School
Traughber Junior High School |
308 | Not in DB | |
|
High School
Oswego High School |
308 | Not in DB | |
Property History
| DATE: | EVENT: | PRICE: | SOURCE: |
|---|---|---|---|
| 24 Mar, 2010 | Sold | $252,161 | MRED MLS |
| 24 Feb, 2010 | Under contract | $269,900 | MRED MLS |
| 2 Feb, 2010 | Listed for sale | $269,900 | MRED MLS |
Room Specifics
Total Bedrooms: 3
Bedrooms Above Ground: 3
Bedrooms Below Ground: 0
Dimensions: —
Floor Type: Carpet
Dimensions: —
Floor Type: Carpet
Full Bathrooms: 3
Bathroom Amenities: Whirlpool,Separate Shower,Double Sink
Bathroom in Basement: 1
Rooms: Eating Area,Sun Room
Basement Description: —
Other Specifics
| 2 | |
| Concrete Perimeter | |
| Concrete | |
| — | |
| — | |
| 76X132 | |
| — | |
| Full | |
| Vaulted/Cathedral Ceilings | |
| Range, Microwave, Dishwasher, Disposal | |
| Not in DB | |
| Sidewalks, Street Lights, Street Paved | |
| — | |
| — | |
| Wood Burning, Gas Starter |
Tax History
| Year | Property Taxes |
|---|
Contact Agent
Nearby Similar Homes
Nearby Sold Comparables
Contact Agent
Listing Provided By
Charles B. Doss & Co.









