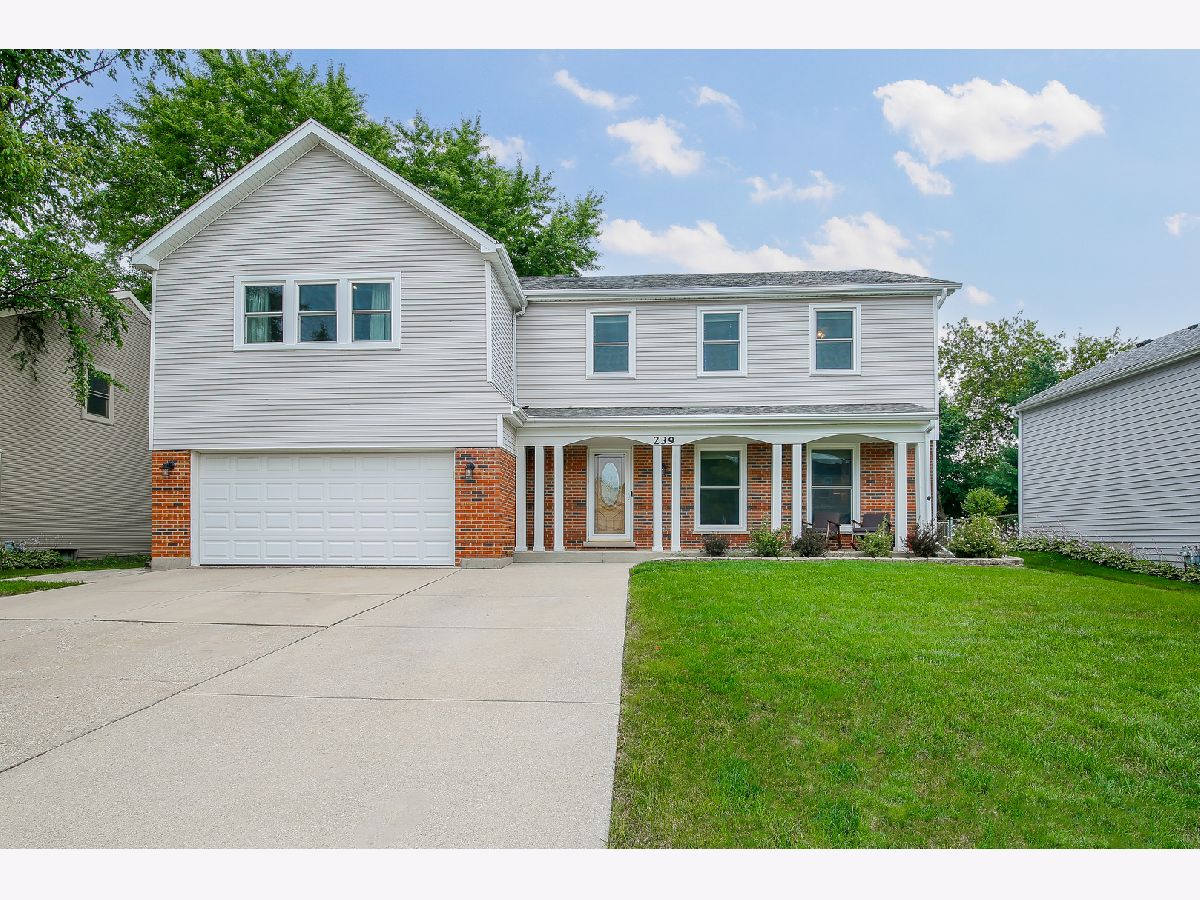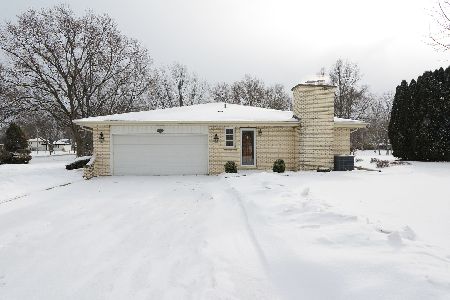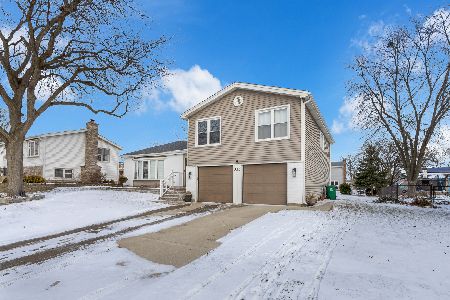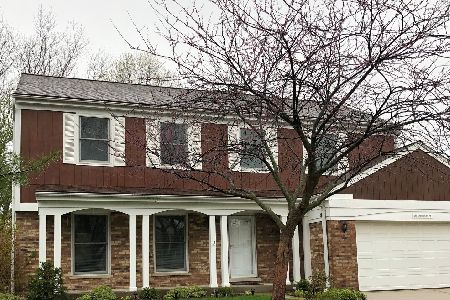239 Lynbrook Drive, Bloomingdale, Illinois 60108
$455,000
|
Sold
|
|
| Status: | Closed |
| Sqft: | 2,447 |
| Cost/Sqft: | $183 |
| Beds: | 4 |
| Baths: | 4 |
| Year Built: | 1978 |
| Property Taxes: | $9,971 |
| Days On Market: | 1683 |
| Lot Size: | 0,20 |
Description
This 4 bedroom 3.5 bath home located in Longridge subdivision has been meticulously maintained and sits on a large size lot. Beautiful remodeled kitchen featuring 42" shaker cabinets, quartz countertops, stainless steel appliances, and large island/table ~ first floor also features open floor plan, hardwood floors throughout, stone fireplace in family room & new kitchen door that leads you out to a gorgeous fenced in backyard which makes it great for entertaining~ 4 spacious bedrooms w/lots of storage, primary bedroom suite has great size walk- in custom closet, bathroom featuring double vanity ,shower, jacuzzi tub & sliding doors leading you to a deck overlooking backyard~ new laundry room conveniently located on second level, 2nd en-suite perfect for guests or in-law arrangement~ finished basement also offering 2nd laundry room and crawl for storage~ newer roof, gutter guards 2020, windows 2019, smart home with many features including doorbell, thermostat, smoke/CO2, garage door & more! Highly sought after school district 13 and Lake Park High School! Great location close to shopping, restaurants, & highways! Feature sheet attached in additional information.
Property Specifics
| Single Family | |
| — | |
| — | |
| 1978 | |
| Partial | |
| — | |
| No | |
| 0.2 |
| Du Page | |
| Longridge | |
| 0 / Not Applicable | |
| None | |
| Lake Michigan | |
| Public Sewer | |
| 11164732 | |
| 0215306030 |
Nearby Schools
| NAME: | DISTRICT: | DISTANCE: | |
|---|---|---|---|
|
Grade School
Erickson Elementary School |
13 | — | |
|
Middle School
Westfield Middle School |
13 | Not in DB | |
|
High School
Lake Park High School |
108 | Not in DB | |
Property History
| DATE: | EVENT: | PRICE: | SOURCE: |
|---|---|---|---|
| 7 Aug, 2017 | Sold | $380,000 | MRED MLS |
| 27 Jun, 2017 | Under contract | $380,000 | MRED MLS |
| 24 Jun, 2017 | Listed for sale | $380,000 | MRED MLS |
| 19 Aug, 2021 | Sold | $455,000 | MRED MLS |
| 29 Jul, 2021 | Under contract | $449,000 | MRED MLS |
| 22 Jul, 2021 | Listed for sale | $449,000 | MRED MLS |


























Room Specifics
Total Bedrooms: 4
Bedrooms Above Ground: 4
Bedrooms Below Ground: 0
Dimensions: —
Floor Type: Carpet
Dimensions: —
Floor Type: Carpet
Dimensions: —
Floor Type: Carpet
Full Bathrooms: 4
Bathroom Amenities: Whirlpool,Separate Shower
Bathroom in Basement: 0
Rooms: Foyer
Basement Description: Finished,Crawl
Other Specifics
| 2 | |
| Concrete Perimeter | |
| Concrete | |
| Deck, Patio | |
| — | |
| 69X126 | |
| — | |
| Full | |
| Hardwood Floors, In-Law Arrangement | |
| Double Oven, Microwave, Dishwasher, Refrigerator, Washer, Dryer, Disposal, Stainless Steel Appliance(s), Cooktop | |
| Not in DB | |
| Sidewalks, Street Lights | |
| — | |
| — | |
| Gas Starter |
Tax History
| Year | Property Taxes |
|---|---|
| 2017 | $8,218 |
| 2021 | $9,971 |
Contact Agent
Nearby Similar Homes
Nearby Sold Comparables
Contact Agent
Listing Provided By
RE/MAX Destiny











