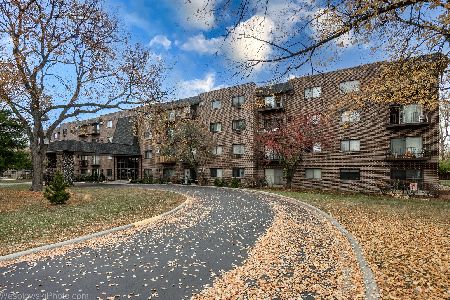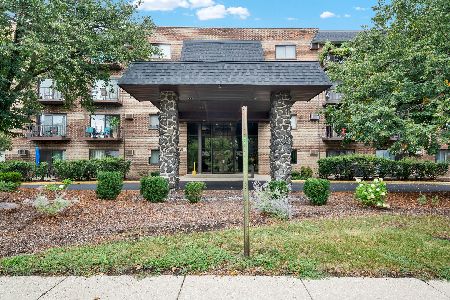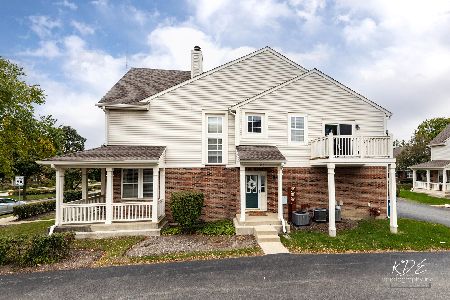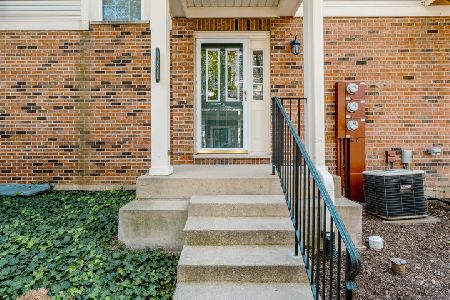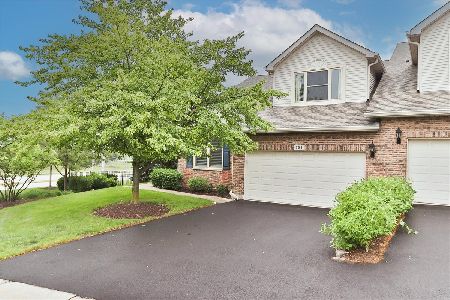239 Mill Road, Addison, Illinois 60101
$105,000
|
Sold
|
|
| Status: | Closed |
| Sqft: | 850 |
| Cost/Sqft: | $124 |
| Beds: | 1 |
| Baths: | 1 |
| Year Built: | 1976 |
| Property Taxes: | $1,363 |
| Days On Market: | 2326 |
| Lot Size: | 0,00 |
Description
Chateau Mill 1st Floor Condo, Outdoor Patio, Wide Glass Sliders from Spacious Living Room/ Dining Room, Large Bedroom, Walk in Closet, Organizers. Updated Kitchen, Rich Honey Maple Cabinets reveal natural wood grain, 6 ft pantry, pull out drawers, built in side shelves for spice, herb, Granite counters strong in charcoal/ gray/black/rich coffee blend & a few surprise glimpses of blues, khaki. Cool Sand Shade Ceramic Tile, Extra writing/ computer built-in Desk. Arch polished nickel faucet, hardware. Sleek Design Updated Bathroom, Sitting Shower fully tiled in khaki/brown/gray, stone shades, Fresh Style,vanity, faucet, light fixtures. (xtra 4th floor storage), 2nd floor laundry room. Assoc. incls: Heat, water, gas, scavenger. Convenient parking outside your backdoor + Outdoor Pool,Clubhouse, Common insurance, Ext. Maintenance, Lawn Care, Snow removal. Ideal location close to highways, airport, parks, forest preserves, restaurants, entertainment, shopping. Come have Fun Here!
Property Specifics
| Condos/Townhomes | |
| 4 | |
| — | |
| 1976 | |
| None | |
| — | |
| No | |
| — |
| Du Page | |
| Chateau Mill | |
| 269 / Monthly | |
| Heat,Water,Gas,Parking,Insurance,Pool,Exterior Maintenance,Lawn Care,Scavenger,Snow Removal | |
| Lake Michigan | |
| Public Sewer | |
| 10438601 | |
| 0329212010 |
Nearby Schools
| NAME: | DISTRICT: | DISTANCE: | |
|---|---|---|---|
|
Grade School
Army Trail Elementary School |
4 | — | |
|
Middle School
Indian Trail Junior High School |
4 | Not in DB | |
|
High School
Addison Trail High School |
88 | Not in DB | |
Property History
| DATE: | EVENT: | PRICE: | SOURCE: |
|---|---|---|---|
| 19 Aug, 2019 | Sold | $105,000 | MRED MLS |
| 18 Jul, 2019 | Under contract | $105,000 | MRED MLS |
| 3 Jul, 2019 | Listed for sale | $105,000 | MRED MLS |
Room Specifics
Total Bedrooms: 1
Bedrooms Above Ground: 1
Bedrooms Below Ground: 0
Dimensions: —
Floor Type: —
Dimensions: —
Floor Type: —
Full Bathrooms: 1
Bathroom Amenities: —
Bathroom in Basement: 0
Rooms: Foyer,Walk In Closet,Pantry
Basement Description: None
Other Specifics
| — | |
| Concrete Perimeter | |
| — | |
| Patio, In Ground Pool, Cable Access | |
| — | |
| COMMON | |
| — | |
| — | |
| First Floor Bedroom, First Floor Full Bath, Storage, Walk-In Closet(s) | |
| — | |
| Not in DB | |
| — | |
| — | |
| Coin Laundry, Elevator(s), Storage, Party Room, Pool, Security Door Lock(s) | |
| — |
Tax History
| Year | Property Taxes |
|---|---|
| 2019 | $1,363 |
Contact Agent
Nearby Similar Homes
Nearby Sold Comparables
Contact Agent
Listing Provided By
Berkshire Hathaway HomeServices Starck Real Estate

