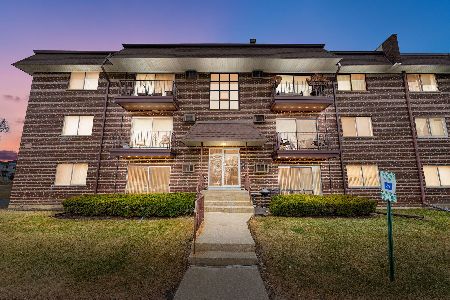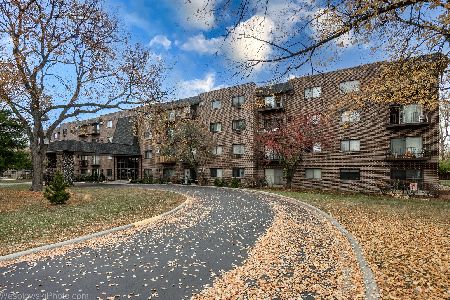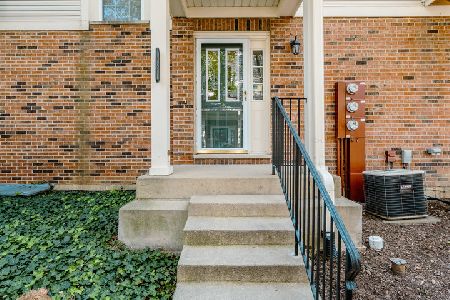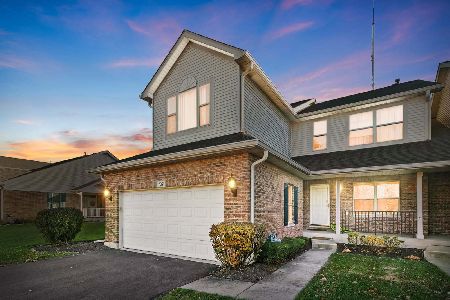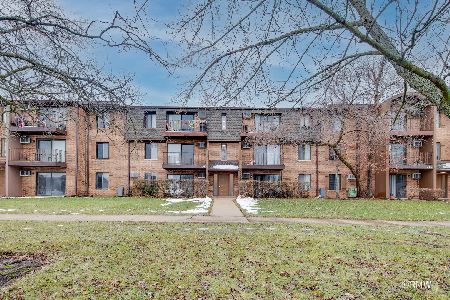239 Mill Road, Addison, Illinois 60101
$105,000
|
Sold
|
|
| Status: | Closed |
| Sqft: | 900 |
| Cost/Sqft: | $121 |
| Beds: | 1 |
| Baths: | 1 |
| Year Built: | 1976 |
| Property Taxes: | $1,537 |
| Days On Market: | 2213 |
| Lot Size: | 0,00 |
Description
Top level unit with a view from balcony~ Updated kitchen, spacious bedroom with walk-in closet~ Underground heated garage space P-19~ All utilities and pool use included in monthly HOA except electric~Investor friendly building~
Property Specifics
| Condos/Townhomes | |
| 4 | |
| — | |
| 1976 | |
| None | |
| — | |
| No | |
| — |
| Du Page | |
| Chateau Mill | |
| 181 / Monthly | |
| Heat,Water,Gas,Parking,Insurance,Pool,Exterior Maintenance,Lawn Care,Scavenger,Snow Removal | |
| Lake Michigan | |
| Public Sewer | |
| 10632139 | |
| 0329212059 |
Nearby Schools
| NAME: | DISTRICT: | DISTANCE: | |
|---|---|---|---|
|
Grade School
Army Trail Elementary School |
4 | — | |
|
Middle School
Indian Trail Junior High School |
4 | Not in DB | |
|
High School
Addison Trail High School |
88 | Not in DB | |
Property History
| DATE: | EVENT: | PRICE: | SOURCE: |
|---|---|---|---|
| 22 Apr, 2020 | Sold | $105,000 | MRED MLS |
| 28 Feb, 2020 | Under contract | $109,000 | MRED MLS |
| 8 Feb, 2020 | Listed for sale | $109,000 | MRED MLS |
Room Specifics
Total Bedrooms: 1
Bedrooms Above Ground: 1
Bedrooms Below Ground: 0
Dimensions: —
Floor Type: —
Dimensions: —
Floor Type: —
Full Bathrooms: 1
Bathroom Amenities: —
Bathroom in Basement: 0
Rooms: No additional rooms
Basement Description: None
Other Specifics
| 1 | |
| Concrete Perimeter | |
| — | |
| Patio, In Ground Pool, Cable Access | |
| — | |
| COMMON | |
| — | |
| Full | |
| First Floor Bedroom, First Floor Full Bath, Storage, Walk-In Closet(s) | |
| — | |
| Not in DB | |
| — | |
| — | |
| Coin Laundry, Elevator(s), Storage, Party Room, Pool, Security Door Lock(s) | |
| — |
Tax History
| Year | Property Taxes |
|---|---|
| 2020 | $1,537 |
Contact Agent
Nearby Similar Homes
Nearby Sold Comparables
Contact Agent
Listing Provided By
RE/MAX Premier

