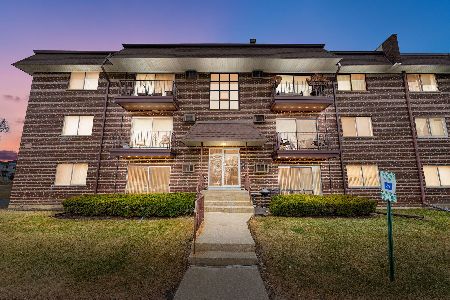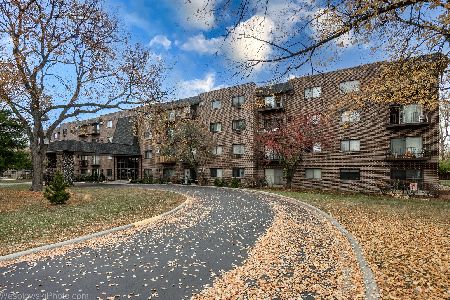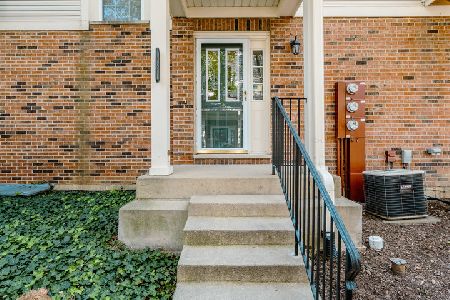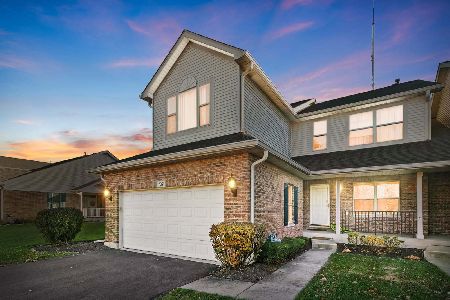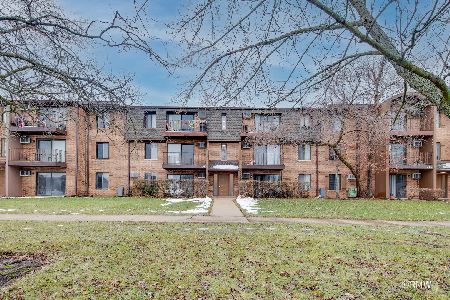239 Mill Road, Addison, Illinois 60101
$122,000
|
Sold
|
|
| Status: | Closed |
| Sqft: | 900 |
| Cost/Sqft: | $141 |
| Beds: | 1 |
| Baths: | 1 |
| Year Built: | 1976 |
| Property Taxes: | $1,598 |
| Days On Market: | 1375 |
| Lot Size: | 0,00 |
Description
Chateau Mill desirable 1st Floor Condo with an inviting pool just in time for Summer pleasure! + this unit has garage parking, lush green shrub lined private outdoor patio, wide glass sliders from spacious living room/ dining combo. Eat-in kitchen, rich deep honey shade in upgraded cabinets, one set with ribbed glass fronts, black iron handles, generous granite counter space, pantry with pull out drawers, ceiling fan, 3 tier dome chandelier, wall shelve for plants, newer 2020 stove. Large bedroom + walk in closet with organizers, ceiling fan, wide window. Updated bath linen closet +storage cabinet, easy care walk-in shower with shelves and grab bar. Stylish flooring thru-out, light bamboo tone wood laminate, sand color tile for neutral, cohesive design. Bonus 6 X 4 "office, desk" nook for dedicated work at home space, xtra 4th floor storage, sunny 2nd floor coin laundry room. Assoc. incls: Heat, water, gas, scavenger, outdoor pool, clubhouse, common insurance, exterior maintenance, lawn care, snow removal. This unit has coveted underground garage parking space + convenient lot parking. A circular front drop off or guest entry for brick building with impressive 2 story windowscape lobby that showcases stunning all season tree views and a gray stone 2 story fireplace, elevator building, recently freshly painted and new carpet for lobby, common hallways. Service Dogs and cat only with board approval, secure building, 24 hour camera surveillance. Ideal location close to highways, airport, parks, forest preserves, park district with gym and classes, delicious restaurants in all price ranges, entertainment, shopping, golf, movie theatre... Come have Fun Here!
Property Specifics
| Condos/Townhomes | |
| 4 | |
| — | |
| 1976 | |
| — | |
| — | |
| No | |
| — |
| Du Page | |
| Chateau Mill | |
| 400 / Monthly | |
| — | |
| — | |
| — | |
| 11415728 | |
| 0329212008 |
Nearby Schools
| NAME: | DISTRICT: | DISTANCE: | |
|---|---|---|---|
|
Grade School
Army Trail Elementary School |
4 | — | |
|
Middle School
Indian Trail Junior High School |
4 | Not in DB | |
|
High School
Addison Trail High School |
88 | Not in DB | |
Property History
| DATE: | EVENT: | PRICE: | SOURCE: |
|---|---|---|---|
| 19 Oct, 2018 | Sold | $92,500 | MRED MLS |
| 19 Sep, 2018 | Under contract | $104,900 | MRED MLS |
| — | Last price change | $109,900 | MRED MLS |
| 27 Jul, 2018 | Listed for sale | $109,900 | MRED MLS |
| 8 Jul, 2022 | Sold | $122,000 | MRED MLS |
| 9 Jun, 2022 | Under contract | $127,000 | MRED MLS |
| 26 May, 2022 | Listed for sale | $127,000 | MRED MLS |
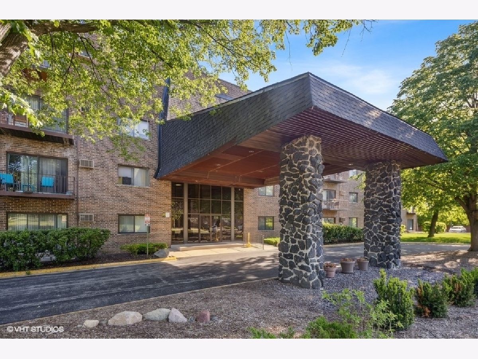
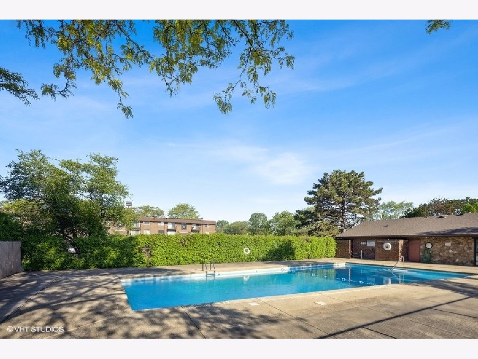
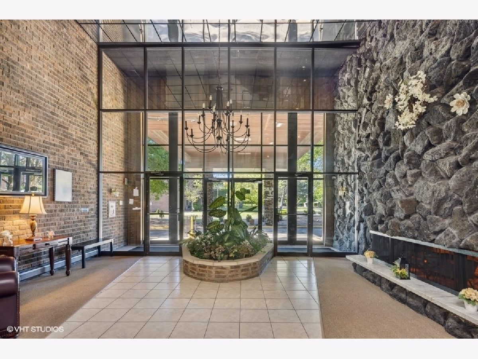
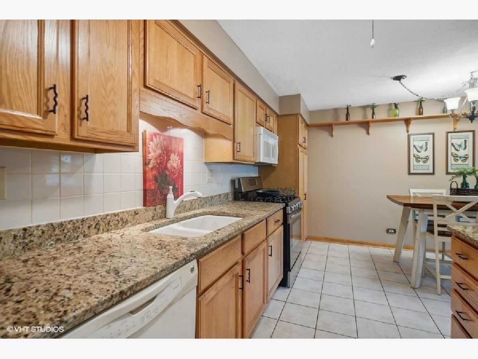
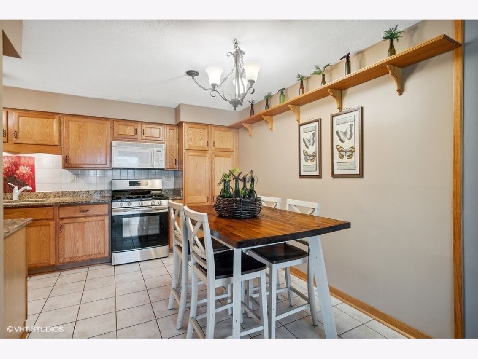
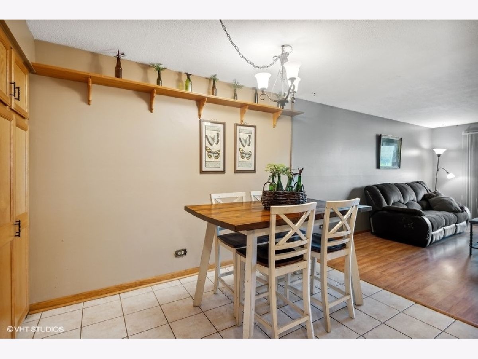
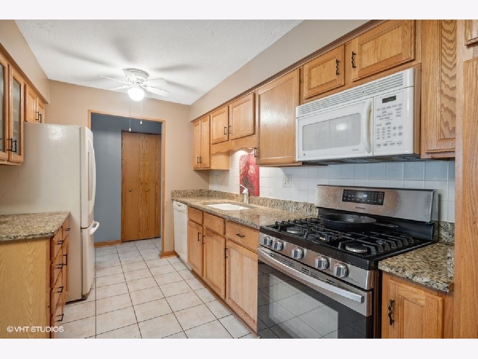
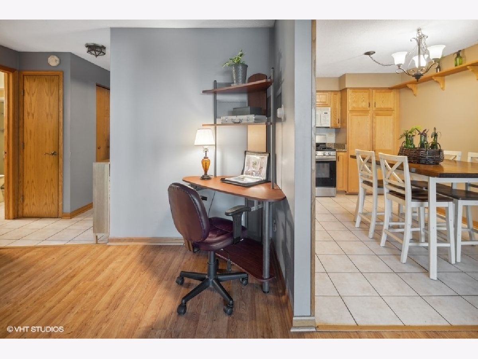
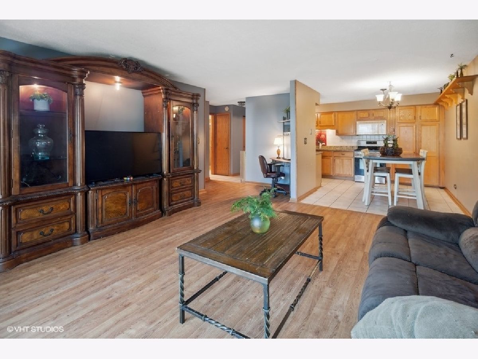
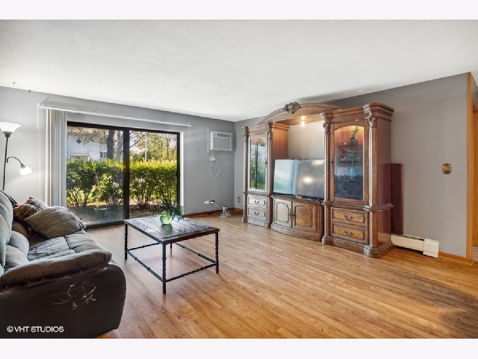
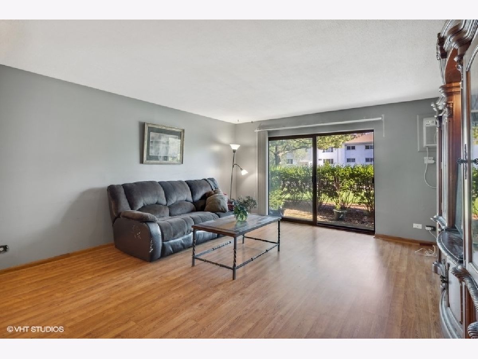
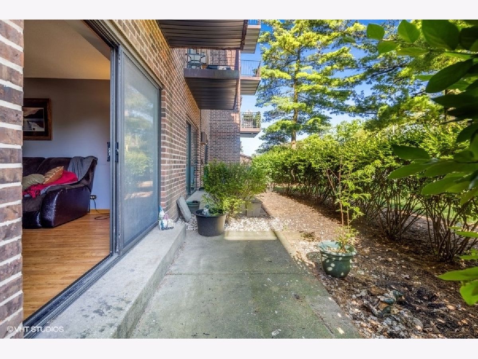
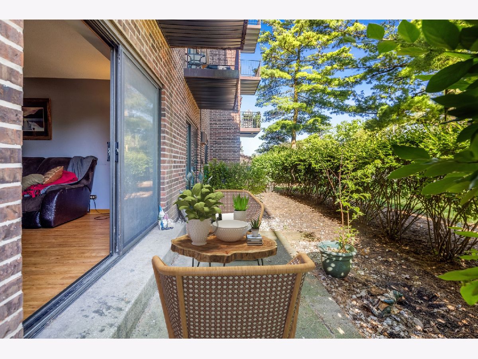
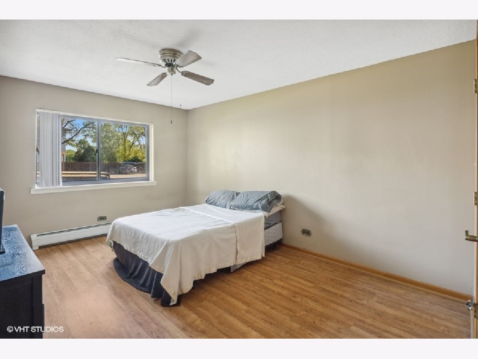
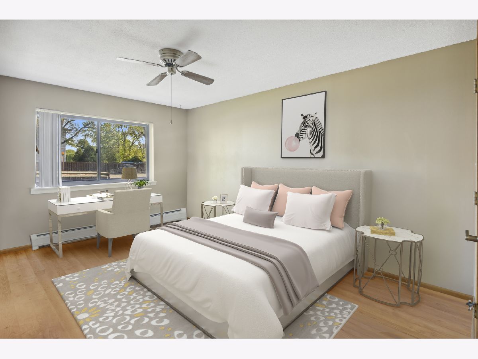
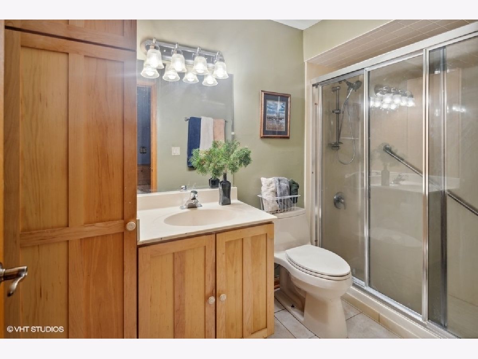
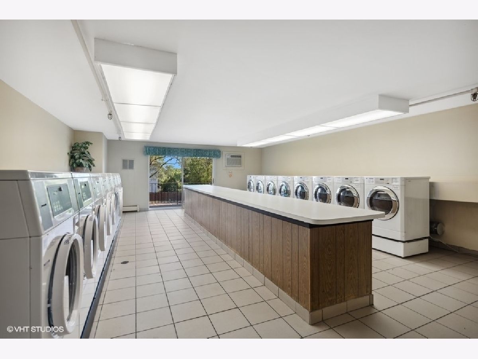




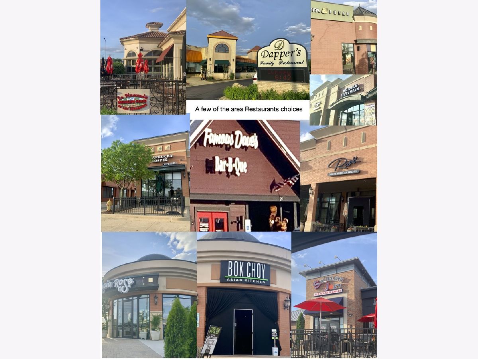

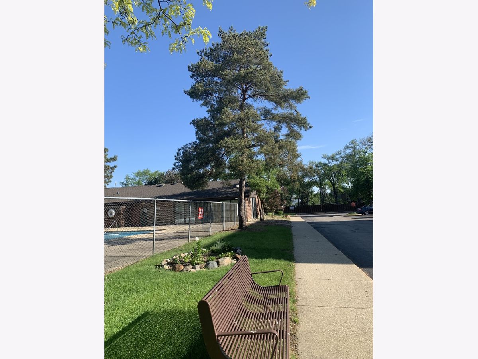
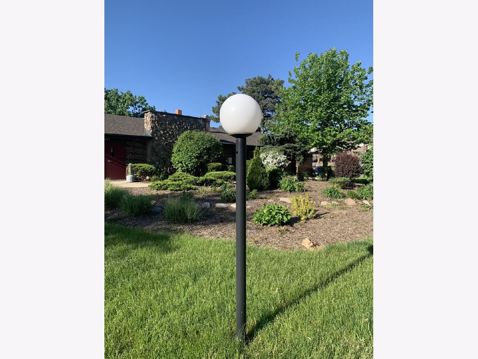
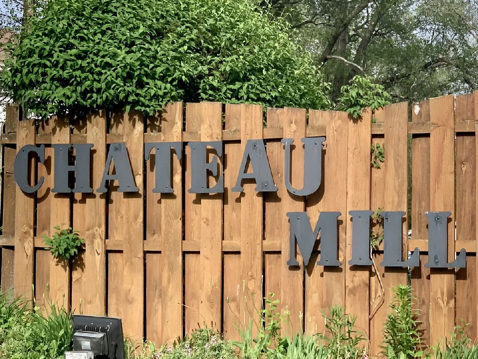
Room Specifics
Total Bedrooms: 1
Bedrooms Above Ground: 1
Bedrooms Below Ground: 0
Dimensions: —
Floor Type: —
Dimensions: —
Floor Type: —
Full Bathrooms: 1
Bathroom Amenities: —
Bathroom in Basement: 0
Rooms: —
Basement Description: None
Other Specifics
| 1 | |
| — | |
| — | |
| — | |
| — | |
| COMMON | |
| — | |
| — | |
| — | |
| — | |
| Not in DB | |
| — | |
| — | |
| — | |
| — |
Tax History
| Year | Property Taxes |
|---|---|
| 2018 | $948 |
| 2022 | $1,598 |
Contact Agent
Nearby Similar Homes
Nearby Sold Comparables
Contact Agent
Listing Provided By
Berkshire Hathaway HomeServices Starck Real Estate

