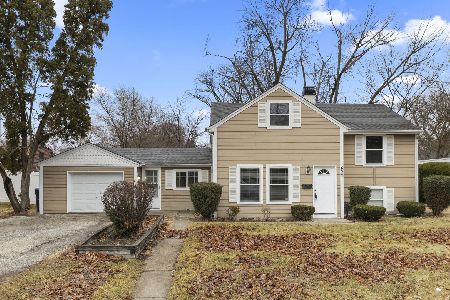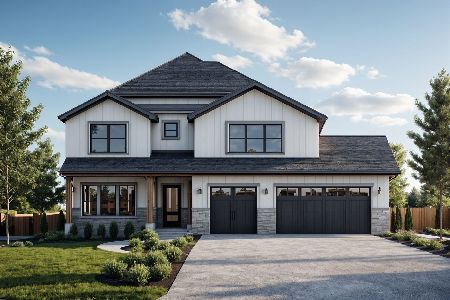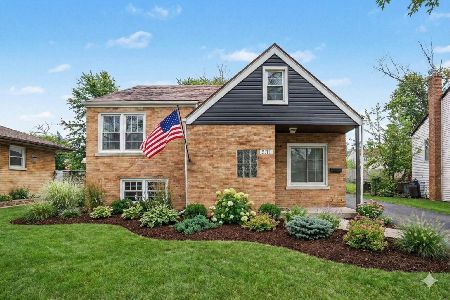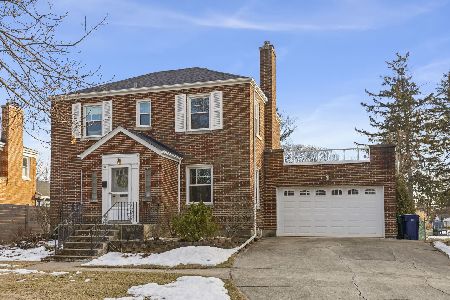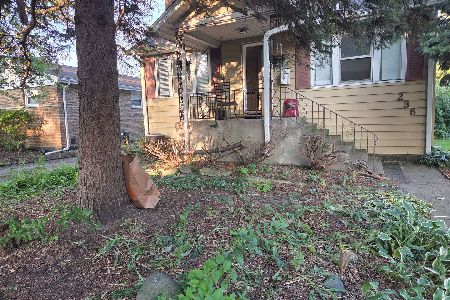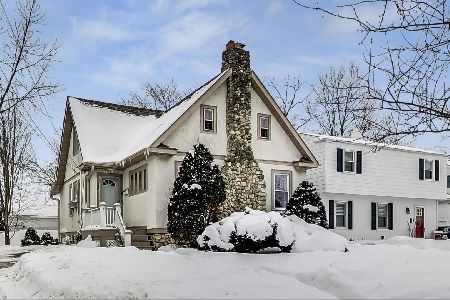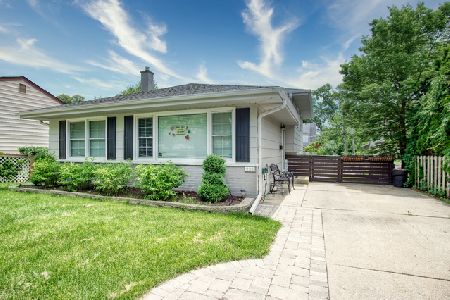239 Parkside Avenue, Lombard, Illinois 60148
$270,000
|
Sold
|
|
| Status: | Closed |
| Sqft: | 1,388 |
| Cost/Sqft: | $202 |
| Beds: | 4 |
| Baths: | 2 |
| Year Built: | 1926 |
| Property Taxes: | $5,151 |
| Days On Market: | 3580 |
| Lot Size: | 0,17 |
Description
More photos coming. Truly a doll house! It will be love at first sight. Delightful curb appeal and it only gets better. Hardwood floors throughout. Newer double pane windows. Classic entry with coat closet. Large formal living room has wood burning fireplace. Formal dining room has built in corner cabinet and spacious enough for family gatherings. Newer white kitchen with granite counters and large pantry. There are 3 sweet bedrooms upstairs with built ins and great storage. You have 2 more bedrooms on the first floor which can be used as an office ,den, or even expand the kitchen into one one of them. Balcony of kitchen and flagstone patio to sit back and enjoy the lush backyard. Just steps to the train to go downtown or out to Geneva. Walk to library, shopping, dining, and more.
Property Specifics
| Single Family | |
| — | |
| Cottage | |
| 1926 | |
| Full | |
| — | |
| No | |
| 0.17 |
| Du Page | |
| — | |
| 0 / Not Applicable | |
| None | |
| Lake Michigan | |
| Public Sewer | |
| 09224609 | |
| 0607212003 |
Nearby Schools
| NAME: | DISTRICT: | DISTANCE: | |
|---|---|---|---|
|
Grade School
Madison Elementary School |
44 | — | |
|
Middle School
Glenn Westlake Middle School |
44 | Not in DB | |
|
High School
Glenbard East High School |
87 | Not in DB | |
Property History
| DATE: | EVENT: | PRICE: | SOURCE: |
|---|---|---|---|
| 22 Jul, 2016 | Sold | $270,000 | MRED MLS |
| 4 Jun, 2016 | Under contract | $279,900 | MRED MLS |
| — | Last price change | $289,900 | MRED MLS |
| 12 May, 2016 | Listed for sale | $289,900 | MRED MLS |
| 30 Apr, 2021 | Sold | $300,000 | MRED MLS |
| 10 Mar, 2021 | Under contract | $300,000 | MRED MLS |
| 18 Feb, 2021 | Listed for sale | $300,000 | MRED MLS |
Room Specifics
Total Bedrooms: 4
Bedrooms Above Ground: 4
Bedrooms Below Ground: 0
Dimensions: —
Floor Type: Hardwood
Dimensions: —
Floor Type: Hardwood
Dimensions: —
Floor Type: Hardwood
Full Bathrooms: 2
Bathroom Amenities: —
Bathroom in Basement: 0
Rooms: Office
Basement Description: Unfinished
Other Specifics
| — | |
| — | |
| Asphalt | |
| — | |
| Landscaped | |
| 50X146 | |
| Finished | |
| None | |
| Hardwood Floors, First Floor Bedroom, First Floor Full Bath | |
| Range, Microwave, Dishwasher, Refrigerator, Washer, Dryer | |
| Not in DB | |
| Sidewalks | |
| — | |
| — | |
| Wood Burning, Attached Fireplace Doors/Screen |
Tax History
| Year | Property Taxes |
|---|---|
| 2016 | $5,151 |
| 2021 | $6,621 |
Contact Agent
Nearby Similar Homes
Nearby Sold Comparables
Contact Agent
Listing Provided By
RE/MAX Suburban

