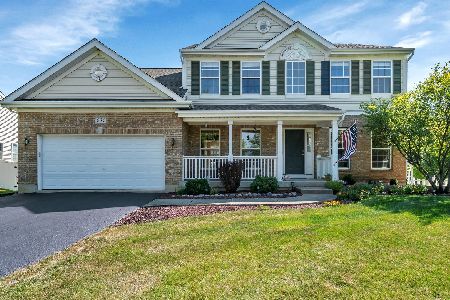239 Walsh Circle, Yorkville, Illinois 60560
$312,000
|
Sold
|
|
| Status: | Closed |
| Sqft: | 3,608 |
| Cost/Sqft: | $87 |
| Beds: | 4 |
| Baths: | 3 |
| Year Built: | 2007 |
| Property Taxes: | $9,900 |
| Days On Market: | 2947 |
| Lot Size: | 0,28 |
Description
Updated traditional 2-story home with 4 bedrooms, 2.5 baths, first floor den, and bonus sunroom in Sunflower Estates of Yorkville. Open floor plan with vaulted ceilings on the main floor. Hardwood floors have been refinished and new carpet/paint throughout. Large eat-in kitchen features an abundance of storage, recessed lighting, a center island, new granite countertops, pantry, and stainless steel appliances. Family room features a vaulted ceiling and gas fireplace. Large living/dining room combo is perfect for entertaining. Master suite features double entry doors, sitting area, and large walk-in closet. Master bath includes his and hers vanities, soaking tub, stand-up shower, and separate toilet compartment. The home is complete with a 3 car garage, a large fenced-in back-yard and two furnace/AC units with zoning controls. The English Style basement is ready to be finished and features stunning natural light, bathroom rough-ins, and precast concrete wall construction that is energy
Property Specifics
| Single Family | |
| — | |
| — | |
| 2007 | |
| Full | |
| — | |
| No | |
| 0.28 |
| Kendall | |
| Sunflower Estates | |
| 0 / Not Applicable | |
| None | |
| Public | |
| Public Sewer | |
| 09828350 | |
| 0505475015 |
Property History
| DATE: | EVENT: | PRICE: | SOURCE: |
|---|---|---|---|
| 12 Apr, 2018 | Sold | $312,000 | MRED MLS |
| 7 Mar, 2018 | Under contract | $314,900 | MRED MLS |
| 8 Jan, 2018 | Listed for sale | $314,900 | MRED MLS |
Room Specifics
Total Bedrooms: 4
Bedrooms Above Ground: 4
Bedrooms Below Ground: 0
Dimensions: —
Floor Type: —
Dimensions: —
Floor Type: —
Dimensions: —
Floor Type: —
Full Bathrooms: 3
Bathroom Amenities: Separate Shower,Soaking Tub
Bathroom in Basement: 0
Rooms: Eating Area,Breakfast Room
Basement Description: Unfinished
Other Specifics
| 3 | |
| — | |
| Asphalt | |
| Deck | |
| — | |
| 12000 SF | |
| — | |
| Full | |
| Vaulted/Cathedral Ceilings, Hardwood Floors | |
| Range, Microwave, Dishwasher, Refrigerator | |
| Not in DB | |
| Curbs, Sidewalks, Street Lights, Street Paved | |
| — | |
| — | |
| — |
Tax History
| Year | Property Taxes |
|---|---|
| 2018 | $9,900 |
Contact Agent
Nearby Similar Homes
Nearby Sold Comparables
Contact Agent
Listing Provided By
Chase Real Estate, LLC




