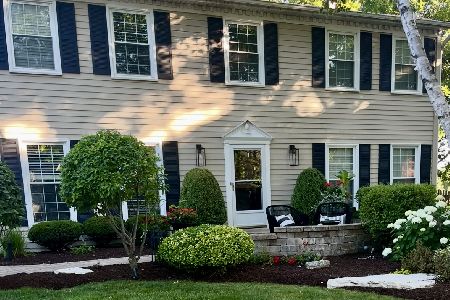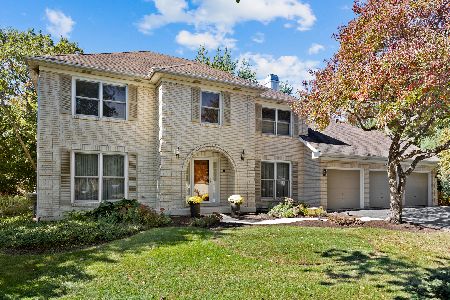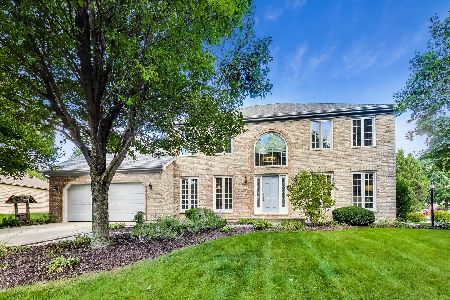2390 Carrboro Court, Naperville, Illinois 60565
$492,000
|
Sold
|
|
| Status: | Closed |
| Sqft: | 2,806 |
| Cost/Sqft: | $178 |
| Beds: | 4 |
| Baths: | 4 |
| Year Built: | 1987 |
| Property Taxes: | $11,136 |
| Days On Market: | 2697 |
| Lot Size: | 0,24 |
Description
Meticulously maintained with over 2800sqft located on a quiet cul-de-sac. The open kitchen features granite counters, center island & stainless steel appliances. Has formal dining room -perfect for entertaining! Huge bedrooms. Private master bathroom has separate soaking tub with skylights and his and hers sinks. Finished basement has another bedroom & bath and an entertainment area. Relax on your screened porch and deck with views of the serene professional landscaped yard! Conveniently located near River Woods elementary school, the Dupage River Sports Complex, Nature Center as well as restaurants and shopping. See it before it's too late!
Property Specifics
| Single Family | |
| — | |
| Georgian | |
| 1987 | |
| Full | |
| — | |
| No | |
| 0.24 |
| Will | |
| Heritage Knolls | |
| 128 / Annual | |
| Insurance | |
| Lake Michigan | |
| Public Sewer | |
| 10080966 | |
| 1202051100340000 |
Nearby Schools
| NAME: | DISTRICT: | DISTANCE: | |
|---|---|---|---|
|
Grade School
River Woods Elementary School |
203 | — | |
|
Middle School
Madison Junior High School |
203 | Not in DB | |
|
High School
Naperville Central High School |
203 | Not in DB | |
Property History
| DATE: | EVENT: | PRICE: | SOURCE: |
|---|---|---|---|
| 31 May, 2012 | Sold | $480,000 | MRED MLS |
| 28 Mar, 2012 | Under contract | $499,900 | MRED MLS |
| 21 Mar, 2012 | Listed for sale | $499,900 | MRED MLS |
| 13 Nov, 2018 | Sold | $492,000 | MRED MLS |
| 21 Sep, 2018 | Under contract | $499,900 | MRED MLS |
| 12 Sep, 2018 | Listed for sale | $499,900 | MRED MLS |
Room Specifics
Total Bedrooms: 5
Bedrooms Above Ground: 4
Bedrooms Below Ground: 1
Dimensions: —
Floor Type: Carpet
Dimensions: —
Floor Type: Carpet
Dimensions: —
Floor Type: Carpet
Dimensions: —
Floor Type: —
Full Bathrooms: 4
Bathroom Amenities: Whirlpool,Separate Shower,Double Sink
Bathroom in Basement: 1
Rooms: Bedroom 5,Den,Recreation Room,Screened Porch,Sitting Room
Basement Description: Finished
Other Specifics
| 2 | |
| Concrete Perimeter | |
| Concrete | |
| Deck, Porch Screened, Brick Paver Patio | |
| Cul-De-Sac | |
| 62X167X161X123 | |
| — | |
| Full | |
| Skylight(s), Hardwood Floors, First Floor Laundry | |
| Range, Microwave, Dishwasher, Bar Fridge, Disposal, Stainless Steel Appliance(s) | |
| Not in DB | |
| Sidewalks, Street Lights | |
| — | |
| — | |
| — |
Tax History
| Year | Property Taxes |
|---|---|
| 2012 | $9,135 |
| 2018 | $11,136 |
Contact Agent
Nearby Similar Homes
Nearby Sold Comparables
Contact Agent
Listing Provided By
john greene, Realtor










