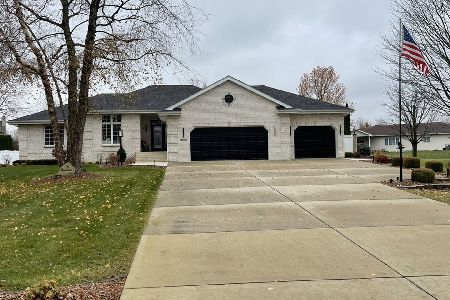2390 Chesterwood Turn, Kankakee, Illinois 60901
$260,000
|
Sold
|
|
| Status: | Closed |
| Sqft: | 2,200 |
| Cost/Sqft: | $123 |
| Beds: | 4 |
| Baths: | 4 |
| Year Built: | 1997 |
| Property Taxes: | $6,259 |
| Days On Market: | 6378 |
| Lot Size: | 1,25 |
Description
Sprawling ranch sits on 1.25 acres has a full finished basement w/full bath. Comfortable every day living w/no wasted space. The BR off the kit.makes for a great office or extended living. Floor plan is open w/beautifully stained oak trim & 6 panel oak doors. Fin.bsmnt has 2 spacious rec room areas, a furnace room w/plenty of storage, bath & a huge walk in closet. 3 car att. garage w/ 8' high doors.
Property Specifics
| Single Family | |
| — | |
| — | |
| 1997 | |
| Full | |
| — | |
| No | |
| 1.25 |
| Kankakee | |
| — | |
| 0 / Not Applicable | |
| None | |
| Private Well | |
| Septic-Private | |
| 06987114 | |
| 07082610107700 |
Property History
| DATE: | EVENT: | PRICE: | SOURCE: |
|---|---|---|---|
| 24 Sep, 2008 | Sold | $260,000 | MRED MLS |
| 25 Aug, 2008 | Under contract | $269,900 | MRED MLS |
| 6 Aug, 2008 | Listed for sale | $269,900 | MRED MLS |
Room Specifics
Total Bedrooms: 4
Bedrooms Above Ground: 4
Bedrooms Below Ground: 0
Dimensions: —
Floor Type: —
Dimensions: —
Floor Type: —
Dimensions: —
Floor Type: —
Full Bathrooms: 4
Bathroom Amenities: Whirlpool
Bathroom in Basement: 1
Rooms: Other Room,Recreation Room
Basement Description: Finished
Other Specifics
| 3 | |
| — | |
| Concrete | |
| — | |
| — | |
| 69.80X229.29X202.11X171X98 | |
| — | |
| Full | |
| — | |
| Range, Microwave, Dishwasher, Refrigerator | |
| Not in DB | |
| — | |
| — | |
| — | |
| — |
Tax History
| Year | Property Taxes |
|---|---|
| 2008 | $6,259 |
Contact Agent
Nearby Sold Comparables
Contact Agent
Listing Provided By
Real Living Speckman Realty, Inc.





