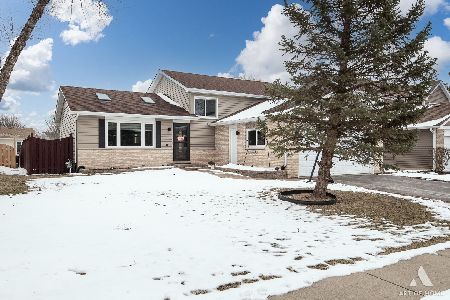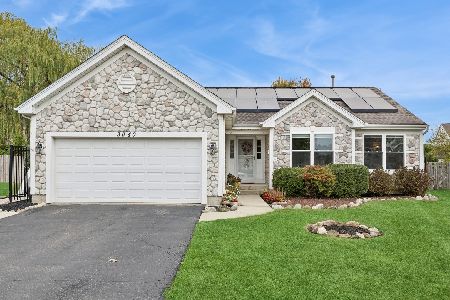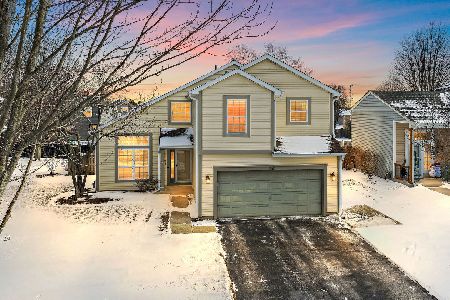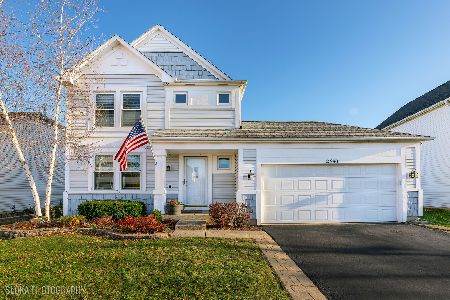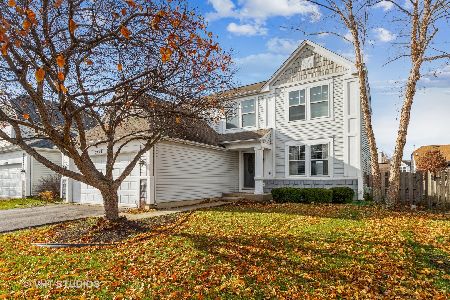2390 Wexford Lane, Lake In The Hills, Illinois 60156
$219,000
|
Sold
|
|
| Status: | Closed |
| Sqft: | 1,232 |
| Cost/Sqft: | $178 |
| Beds: | 3 |
| Baths: | 2 |
| Year Built: | 1997 |
| Property Taxes: | $5,313 |
| Days On Market: | 3360 |
| Lot Size: | 0,00 |
Description
Completely remodeled home within close distance of Sunset Park. 3 bedrooms on second floor sharing a full bathroom with a double vanity and heated travertine tile. Carpet in all bedrooms. Entire 1st floor was redone in maple hardwood and totally redone kitchen. S.S. appliances, sink with granite countertops and large island. Super large pantry w/ tub sink. 1st floor bath just re-done. Basement Laundry room - washer and dryer stay. Full finished basement with new flooring and paint. Brand new windows and patio door in 11/16 along with brand new blinds which stay. Fully insulated and heated garage. Insulated garage door new in 2013. New roof in 08/14. New water heater in 01/12 (12yr warranty). Whole house humidifier. 10x12 shed. Extra large concrete pad behind garage.
Property Specifics
| Single Family | |
| — | |
| — | |
| 1997 | |
| Full | |
| ANNAPOLIS | |
| No | |
| — |
| Mc Henry | |
| Meadowbrook | |
| 0 / Not Applicable | |
| None | |
| Public | |
| Public Sewer | |
| 09399445 | |
| 1823152016 |
Nearby Schools
| NAME: | DISTRICT: | DISTANCE: | |
|---|---|---|---|
|
Grade School
Chesak Elementary School |
158 | — | |
|
Middle School
Marlowe Middle School |
158 | Not in DB | |
|
High School
Huntley High School |
158 | Not in DB | |
Property History
| DATE: | EVENT: | PRICE: | SOURCE: |
|---|---|---|---|
| 20 Dec, 2011 | Sold | $110,000 | MRED MLS |
| 7 Nov, 2011 | Under contract | $117,000 | MRED MLS |
| — | Last price change | $125,000 | MRED MLS |
| 20 Aug, 2011 | Listed for sale | $149,900 | MRED MLS |
| 28 Feb, 2017 | Sold | $219,000 | MRED MLS |
| 3 Jan, 2017 | Under contract | $219,900 | MRED MLS |
| — | Last price change | $224,900 | MRED MLS |
| 5 Dec, 2016 | Listed for sale | $224,900 | MRED MLS |
| 5 Jan, 2026 | Sold | $365,000 | MRED MLS |
| 17 Nov, 2025 | Under contract | $350,000 | MRED MLS |
| 13 Nov, 2025 | Listed for sale | $350,000 | MRED MLS |
Room Specifics
Total Bedrooms: 3
Bedrooms Above Ground: 3
Bedrooms Below Ground: 0
Dimensions: —
Floor Type: Carpet
Dimensions: —
Floor Type: Carpet
Full Bathrooms: 2
Bathroom Amenities: Double Sink
Bathroom in Basement: 0
Rooms: Recreation Room
Basement Description: Finished
Other Specifics
| 2 | |
| Concrete Perimeter | |
| Asphalt | |
| Patio | |
| — | |
| 50X110 | |
| Unfinished | |
| None | |
| Hardwood Floors, Wood Laminate Floors, Heated Floors | |
| Range, Dishwasher, Refrigerator, Washer, Dryer, Disposal, Stainless Steel Appliance(s) | |
| Not in DB | |
| Sidewalks, Street Lights, Street Paved | |
| — | |
| — | |
| — |
Tax History
| Year | Property Taxes |
|---|---|
| 2011 | $4,591 |
| 2017 | $5,313 |
| 2026 | $1,248 |
Contact Agent
Nearby Similar Homes
Nearby Sold Comparables
Contact Agent
Listing Provided By
ForSalebyOwner.com Referral Services, LLC

