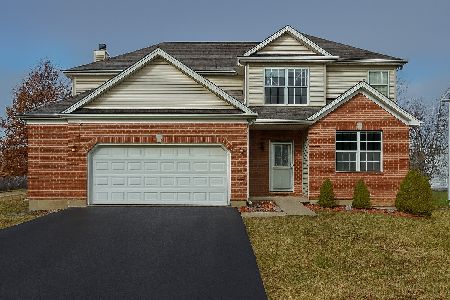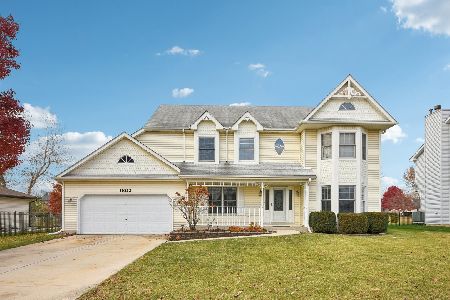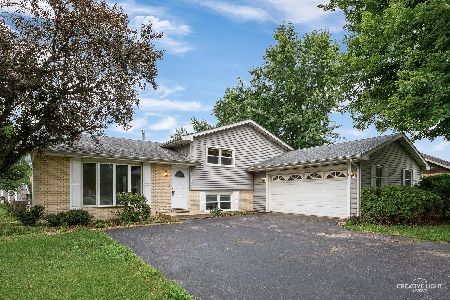23900 Cahills Way, Plainfield, Illinois 60586
$375,000
|
Sold
|
|
| Status: | Closed |
| Sqft: | 3,068 |
| Cost/Sqft: | $122 |
| Beds: | 4 |
| Baths: | 3 |
| Year Built: | 2004 |
| Property Taxes: | $8,826 |
| Days On Market: | 1583 |
| Lot Size: | 0,26 |
Description
Bright and sunny open concept home in Parkview Meadow subdivision has a great Central Plainfield location. This 4 bedroom plus office is perfect for work from home needs. Hardwood and 9ft ceilings in living room and large dining room. Soaring 2 story family room w/ stone FP has floor to ceiling windows. Family room opens to eat in kitchen w/ island, pantry, and slider to patio. Huge Primary suite has his and her closets, spacious bathroom w/ dual sinks, Separate tub/shower. WI closets in all 4 upstairs bedrooms. 1st flr laundry room plus attached 3 car garage. Home includes 1st Floor office or 5th Bedroom. Large private paver patio perfect for entertaining plus shed for storage. Plus finished basement has playrooms, 2nd office, storage and crawl space . (Plumbing Roughed-In for a Bath in basement) Very close to I55. Don't miss this opportunity!
Property Specifics
| Single Family | |
| — | |
| — | |
| 2004 | |
| Partial | |
| — | |
| No | |
| 0.26 |
| Will | |
| Parkview Meadows | |
| 150 / Annual | |
| None | |
| Public | |
| Public Sewer | |
| 11228529 | |
| 0603223060090000 |
Nearby Schools
| NAME: | DISTRICT: | DISTANCE: | |
|---|---|---|---|
|
Grade School
River View Elementary School |
202 | — | |
|
Middle School
Timber Ridge Middle School |
202 | Not in DB | |
|
High School
Plainfield Central High School |
202 | Not in DB | |
Property History
| DATE: | EVENT: | PRICE: | SOURCE: |
|---|---|---|---|
| 28 Oct, 2021 | Sold | $375,000 | MRED MLS |
| 1 Oct, 2021 | Under contract | $375,000 | MRED MLS |
| 24 Sep, 2021 | Listed for sale | $375,000 | MRED MLS |
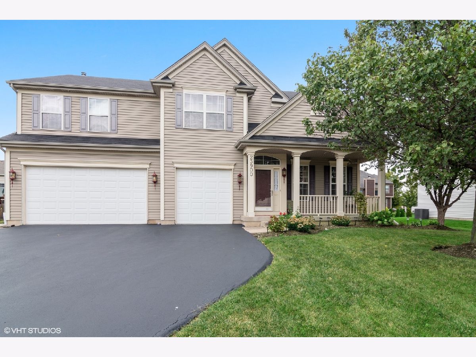
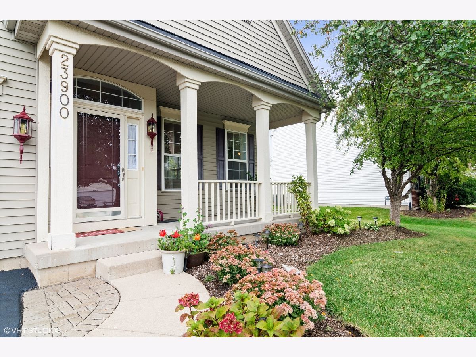
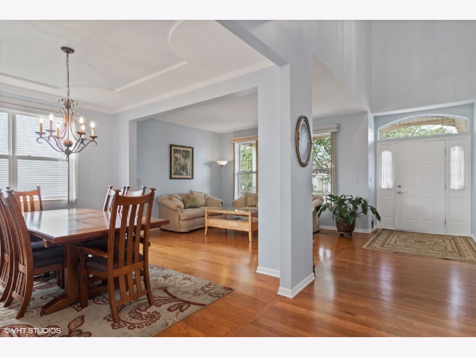
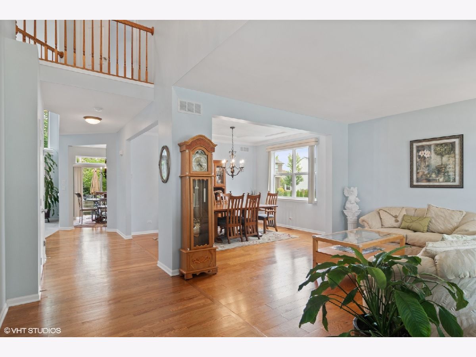
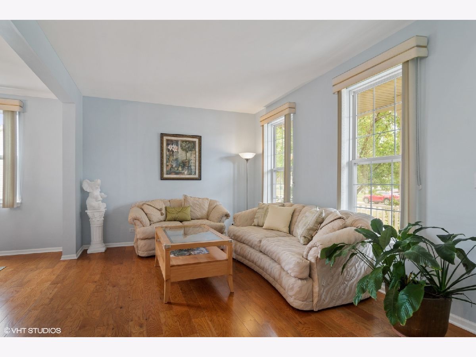
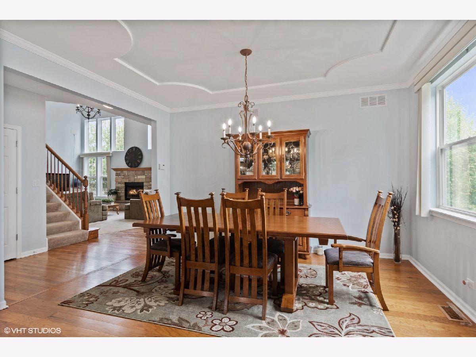
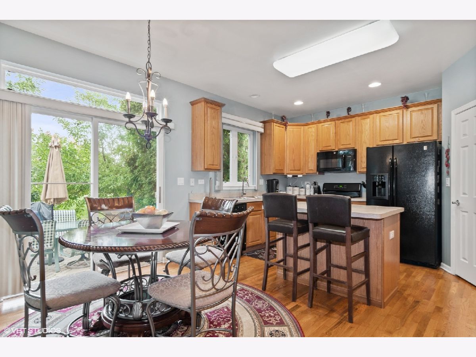
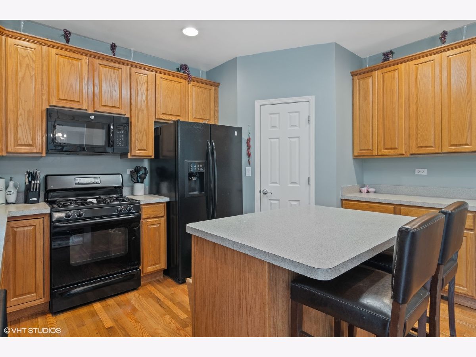
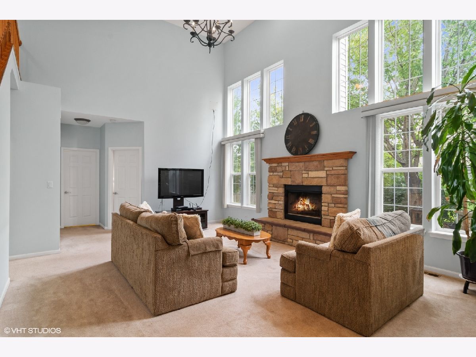
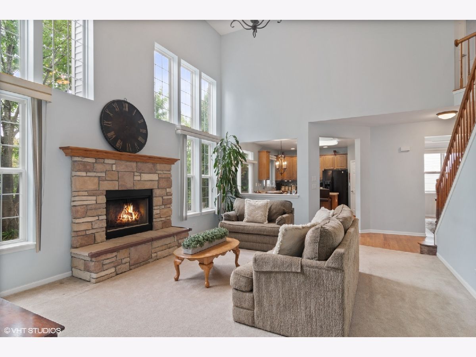
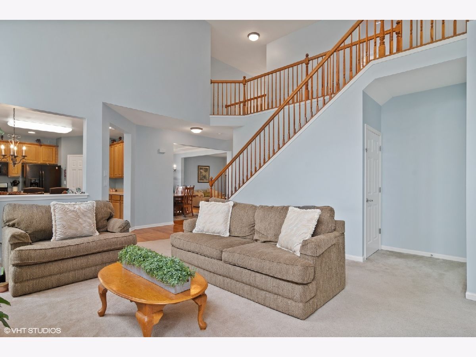
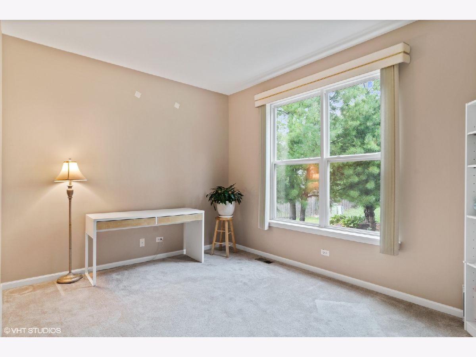
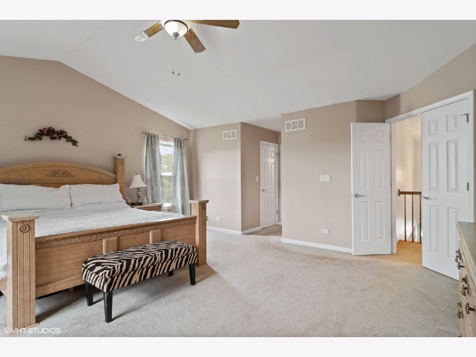
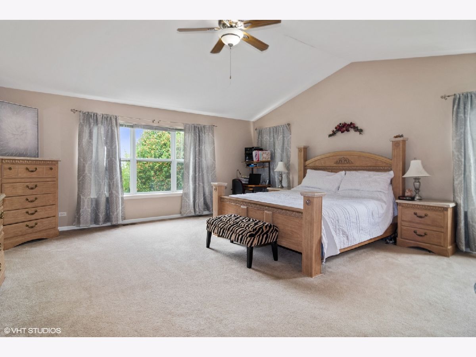
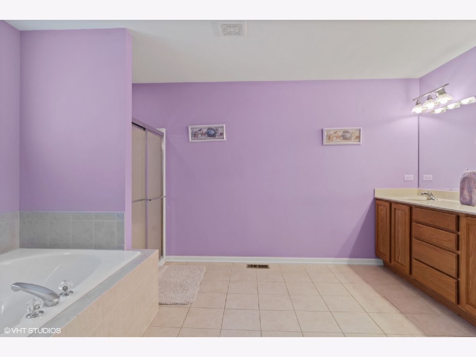
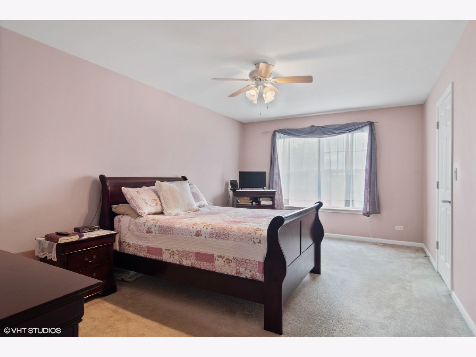
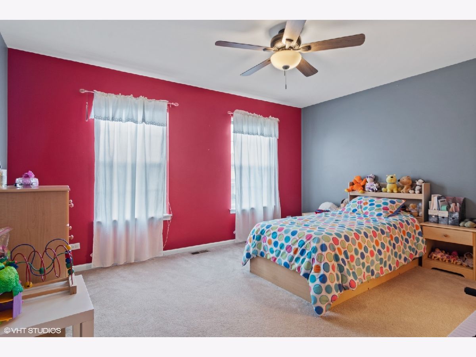
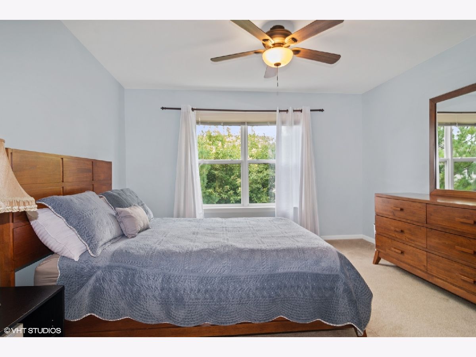
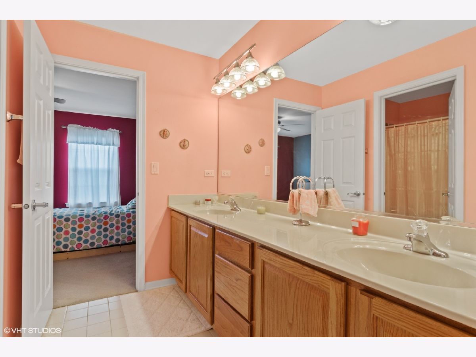
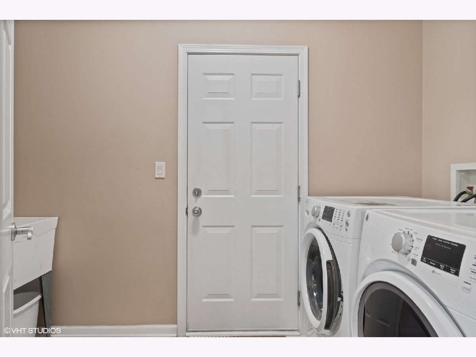
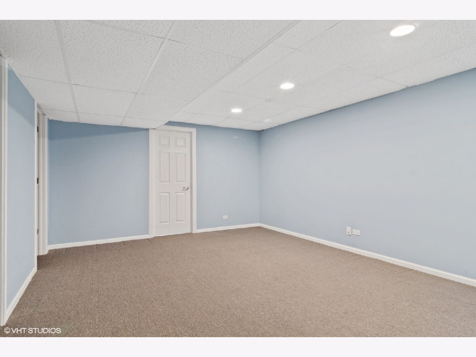
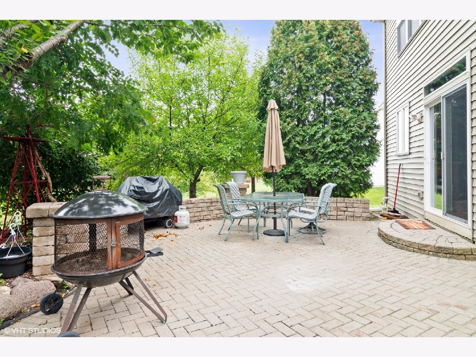
Room Specifics
Total Bedrooms: 4
Bedrooms Above Ground: 4
Bedrooms Below Ground: 0
Dimensions: —
Floor Type: Carpet
Dimensions: —
Floor Type: Carpet
Dimensions: —
Floor Type: Carpet
Full Bathrooms: 3
Bathroom Amenities: Separate Shower,Double Sink,Soaking Tub
Bathroom in Basement: 0
Rooms: Bonus Room,Den,Foyer,Recreation Room,Workshop
Basement Description: Partially Finished,Crawl
Other Specifics
| 3 | |
| Concrete Perimeter | |
| Asphalt | |
| Patio, Brick Paver Patio | |
| — | |
| 11400 | |
| — | |
| Full | |
| Vaulted/Cathedral Ceilings, Hardwood Floors, First Floor Laundry, Walk-In Closet(s), Open Floorplan, Some Carpeting, Drapes/Blinds | |
| Range, Microwave, Dishwasher, Refrigerator, Washer, Dryer, Disposal | |
| Not in DB | |
| — | |
| — | |
| — | |
| Wood Burning, Gas Log |
Tax History
| Year | Property Taxes |
|---|---|
| 2021 | $8,826 |
Contact Agent
Nearby Similar Homes
Nearby Sold Comparables
Contact Agent
Listing Provided By
Compass

