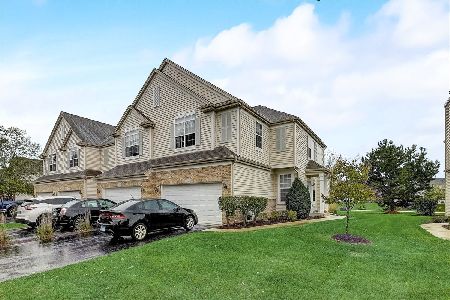23901 Mc Mullin Circle, Plainfield, Illinois 60586
$232,500
|
Sold
|
|
| Status: | Closed |
| Sqft: | 1,677 |
| Cost/Sqft: | $139 |
| Beds: | 2 |
| Baths: | 3 |
| Year Built: | 2004 |
| Property Taxes: | $4,917 |
| Days On Market: | 1817 |
| Lot Size: | 0,00 |
Description
Beautiful End-Unit with Finished Basement all backing up to open area and path! This 2-bedroom, 2.1 Bathroom. This home offers two-story Great Room, complete with recently stained hardwood floors, ceiling fan, remote blinds, and fireplace! The great room offers south exposure, offering ample natural light. Open Layout with separate Dining Area. Gourmet Kitchen with all appliances staying and new LV flooring. Master Suite complete with master bathroom, remodeled shower, separate bathtub, new LV flooring, and walk in closets. Spacious 2nd Bedroom with full-bath. Finished Basement adds abundant living/rec space and storage, could be a 3rd bedroom. Home & patio overlooks open back area. Easy access to park playground is a few buildings down, highways, shopping.
Property Specifics
| Condos/Townhomes | |
| 2 | |
| — | |
| 2004 | |
| Full | |
| ARGYLE | |
| No | |
| — |
| Will | |
| Parkview Meadows | |
| 161 / Monthly | |
| Insurance,Exterior Maintenance,Lawn Care,Snow Removal | |
| Lake Michigan | |
| Public Sewer | |
| 10985567 | |
| 0603223050561001 |
Nearby Schools
| NAME: | DISTRICT: | DISTANCE: | |
|---|---|---|---|
|
Grade School
River View Elementary School |
202 | — | |
|
Middle School
Timber Ridge Middle School |
202 | Not in DB | |
|
High School
Plainfield Central High School |
202 | Not in DB | |
Property History
| DATE: | EVENT: | PRICE: | SOURCE: |
|---|---|---|---|
| 29 Oct, 2011 | Sold | $160,000 | MRED MLS |
| 22 Sep, 2011 | Under contract | $164,500 | MRED MLS |
| 17 Aug, 2011 | Listed for sale | $164,500 | MRED MLS |
| 1 Dec, 2016 | Under contract | $0 | MRED MLS |
| 21 Nov, 2016 | Listed for sale | $0 | MRED MLS |
| 4 Mar, 2021 | Sold | $232,500 | MRED MLS |
| 3 Feb, 2021 | Under contract | $232,500 | MRED MLS |
| 2 Feb, 2021 | Listed for sale | $232,500 | MRED MLS |
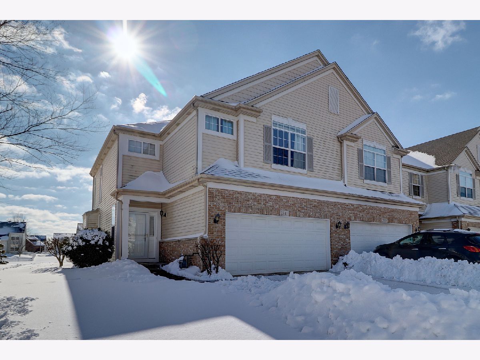
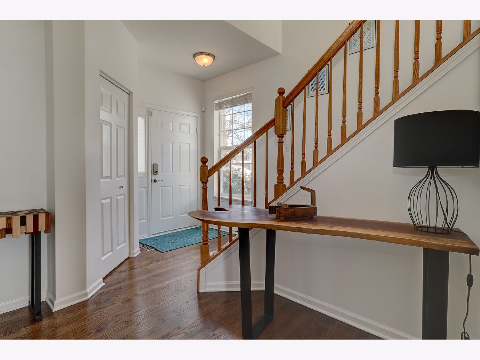
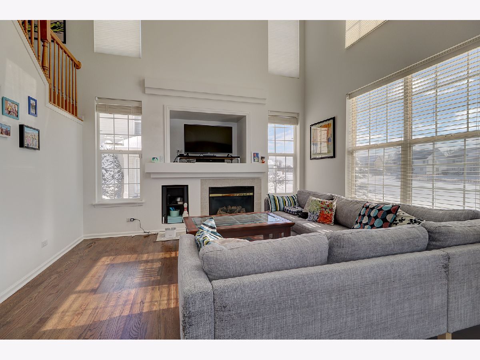
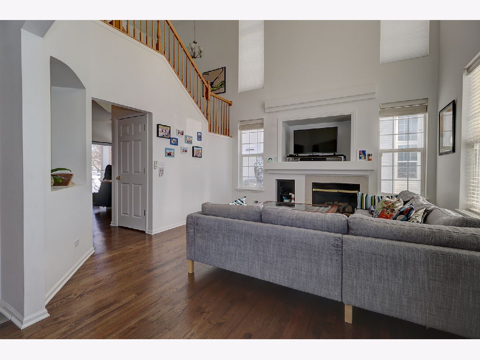
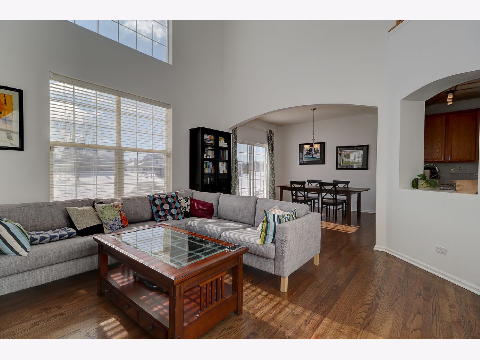
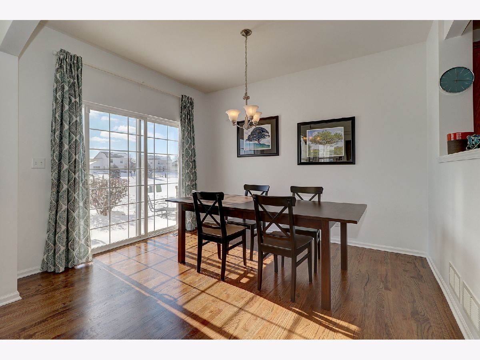
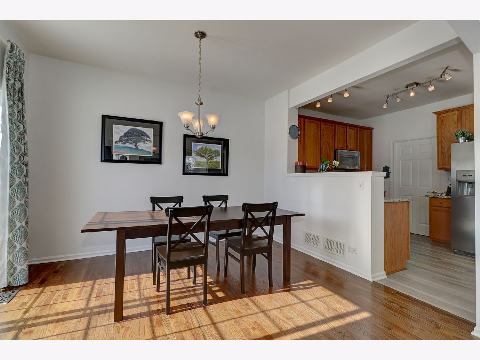
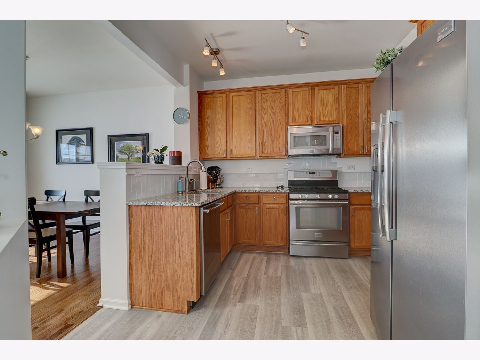
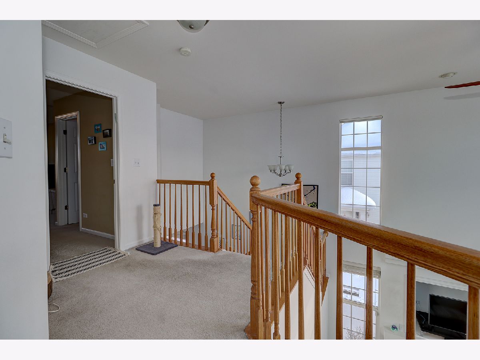
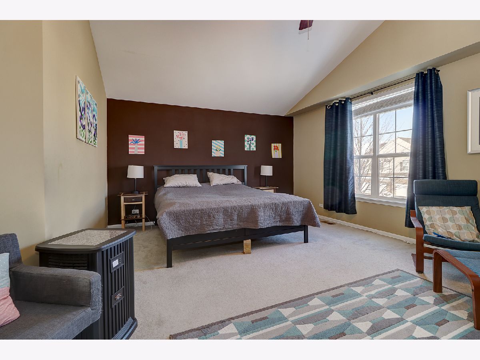
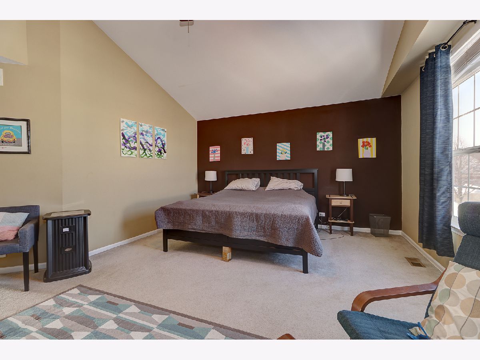
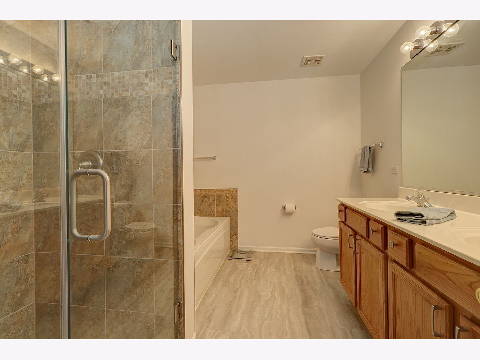
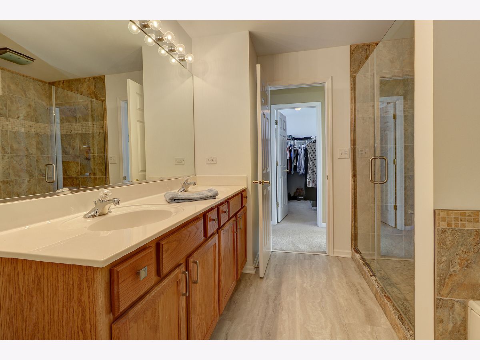
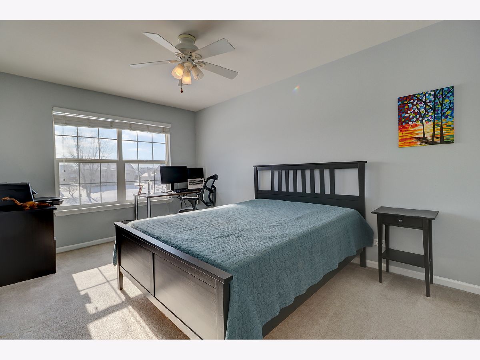
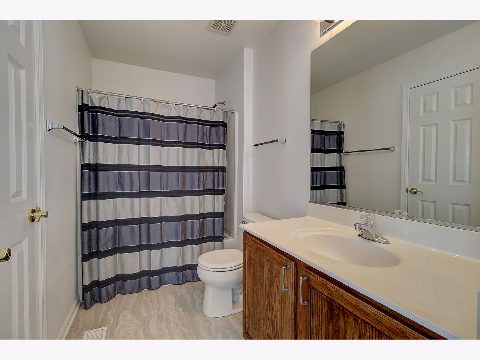
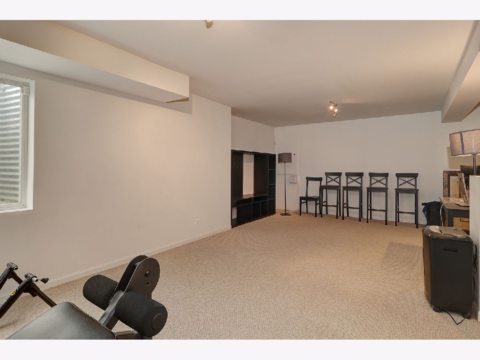
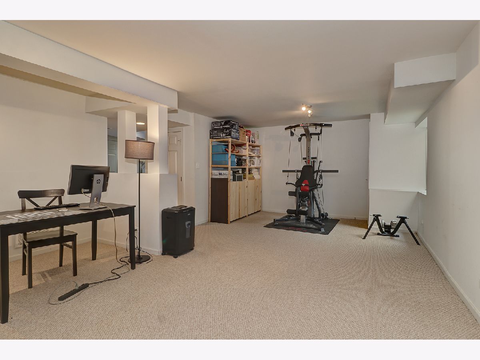
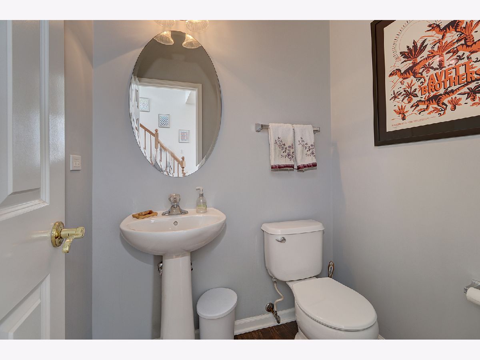
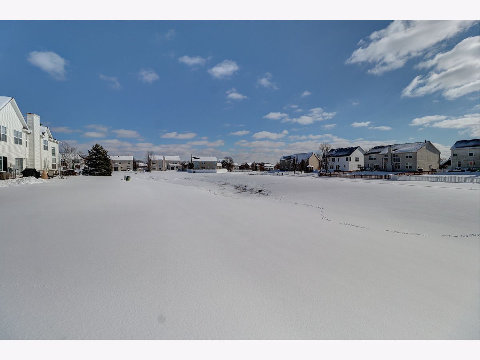
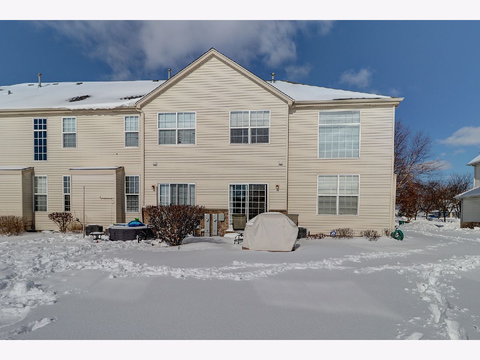
Room Specifics
Total Bedrooms: 2
Bedrooms Above Ground: 2
Bedrooms Below Ground: 0
Dimensions: —
Floor Type: Carpet
Full Bathrooms: 3
Bathroom Amenities: Separate Shower,Double Sink
Bathroom in Basement: 0
Rooms: Foyer,Recreation Room
Basement Description: Finished
Other Specifics
| 2 | |
| Concrete Perimeter | |
| Asphalt | |
| Patio, Storms/Screens | |
| Park Adjacent | |
| 112X115 | |
| — | |
| Full | |
| Vaulted/Cathedral Ceilings, Skylight(s), Hardwood Floors, First Floor Laundry, Walk-In Closet(s), Open Floorplan, Separate Dining Room | |
| Range, Microwave, Dishwasher, Refrigerator, Washer, Dryer, Disposal | |
| Not in DB | |
| — | |
| — | |
| Bike Room/Bike Trails, Park | |
| Gas Log, Gas Starter |
Tax History
| Year | Property Taxes |
|---|---|
| 2011 | $4,145 |
| 2021 | $4,917 |
Contact Agent
Nearby Similar Homes
Nearby Sold Comparables
Contact Agent
Listing Provided By
Coldwell Banker Real Estate Group


