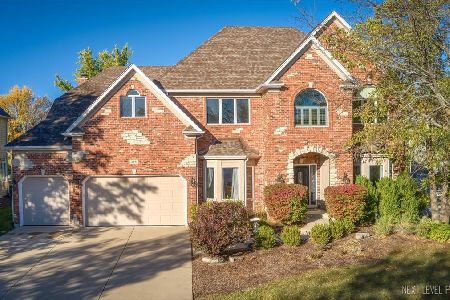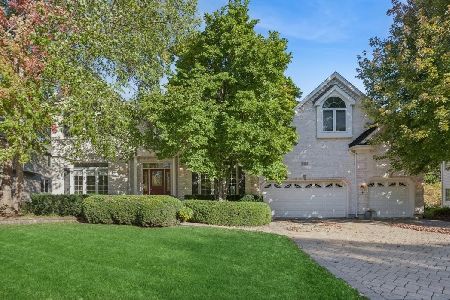2391 Kane Lane, Batavia, Illinois 60510
$528,000
|
Sold
|
|
| Status: | Closed |
| Sqft: | 4,438 |
| Cost/Sqft: | $121 |
| Beds: | 4 |
| Baths: | 5 |
| Year Built: | 2000 |
| Property Taxes: | $15,656 |
| Days On Market: | 2147 |
| Lot Size: | 0,31 |
Description
DO YOU WANT A WONDERFUL FAMILY HOME IN A SOUGHT AFTER NEIGHBORHOOD WITH BEAUTIFUL, PRIVATE VIEWS? Look no further! You will fall in love with all the custom details in this prestigious home. Expansive windows throughout bring in the light with panoramic views of nature. Stunning hardwood flooring on the entire main level, new carpet and fresh paint allow for a move-in ready home. Enjoy the custom detail in almost every room. The chef's dream kitchen has a huge island perfect for entertaining & large eating area that opens to the sun room. The 2-story family room has a see-thru fireplace into the study w/custom trim & built-ins. Relax on the new deck & paver patio in complete privacy. Upstairs the substantial master suite is a soothing oasis w/two fireplaces, his/her walk-in closets & shower w/multi-jets. Bedrooms 2-3 share a Jack/Jill bath and bedroom 4 has an en-suite bath. There are two laundry areas one on each floor! The deep pour look-out basement has a cozy fireplace, heated floors & tons of space for lots of family fun! In addition, there is a new architectural roof ~ plus lots of storage and the large garage is heated. The convenient location close to everything makes this home a 10++!
Property Specifics
| Single Family | |
| — | |
| Traditional | |
| 2000 | |
| Full,English | |
| — | |
| No | |
| 0.31 |
| Kane | |
| Tanglewood Hills | |
| 400 / Quarterly | |
| Insurance,Clubhouse,Pool | |
| Public | |
| Public Sewer | |
| 10655468 | |
| 1229206007 |
Nearby Schools
| NAME: | DISTRICT: | DISTANCE: | |
|---|---|---|---|
|
Grade School
Grace Mcwayne Elementary School |
101 | — | |
|
Middle School
Sam Rotolo Middle School Of Bat |
101 | Not in DB | |
|
High School
Batavia Sr High School |
101 | Not in DB | |
Property History
| DATE: | EVENT: | PRICE: | SOURCE: |
|---|---|---|---|
| 4 Nov, 2014 | Sold | $500,000 | MRED MLS |
| 23 Sep, 2014 | Under contract | $509,900 | MRED MLS |
| 18 Aug, 2014 | Listed for sale | $509,900 | MRED MLS |
| 11 Aug, 2020 | Sold | $528,000 | MRED MLS |
| 27 Jun, 2020 | Under contract | $538,000 | MRED MLS |
| — | Last price change | $543,000 | MRED MLS |
| 3 Mar, 2020 | Listed for sale | $543,000 | MRED MLS |
Room Specifics
Total Bedrooms: 4
Bedrooms Above Ground: 4
Bedrooms Below Ground: 0
Dimensions: —
Floor Type: Carpet
Dimensions: —
Floor Type: Carpet
Dimensions: —
Floor Type: Carpet
Full Bathrooms: 5
Bathroom Amenities: Whirlpool,Separate Shower,Double Sink,Full Body Spray Shower
Bathroom in Basement: 1
Rooms: Den,Recreation Room,Game Room,Sun Room
Basement Description: Finished
Other Specifics
| 3 | |
| Concrete Perimeter | |
| Concrete | |
| Deck, Brick Paver Patio, Storms/Screens | |
| Nature Preserve Adjacent,Landscaped | |
| 12179 | |
| Full | |
| Full | |
| Vaulted/Cathedral Ceilings, Hardwood Floors, Heated Floors, First Floor Laundry, Built-in Features, Walk-In Closet(s) | |
| Double Oven, Microwave, Dishwasher, Refrigerator, Disposal, Cooktop | |
| Not in DB | |
| Clubhouse, Park, Pool, Tennis Court(s), Sidewalks, Street Paved | |
| — | |
| — | |
| Double Sided, Wood Burning, Gas Log, Gas Starter, Heatilator |
Tax History
| Year | Property Taxes |
|---|---|
| 2014 | $16,487 |
| 2020 | $15,656 |
Contact Agent
Nearby Similar Homes
Nearby Sold Comparables
Contact Agent
Listing Provided By
Hemming & Sylvester Properties






