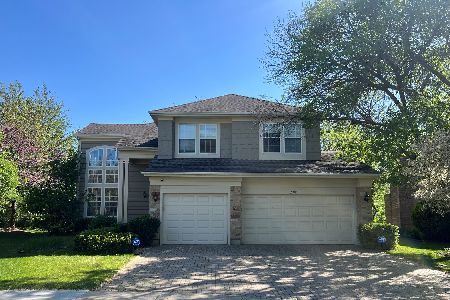2391 Legends Court, Riverwoods, Illinois 60015
$710,000
|
Sold
|
|
| Status: | Closed |
| Sqft: | 2,991 |
| Cost/Sqft: | $242 |
| Beds: | 5 |
| Baths: | 4 |
| Year Built: | 1995 |
| Property Taxes: | $14,456 |
| Days On Market: | 3690 |
| Lot Size: | 0,21 |
Description
Here is the home you have been waiting for! Impeccably maintained & constantly upgraded, this perfect home offers almost 3000 square feet configured in a terrific floor plan for today's buyers' tastes. On the 1st floor, you will find a large, formal Living Room, huge, separate Dining Room, newer, gourmet Kitchen that opens to a spacious Family Room w/handsome fireplace & a well organized Laundry Room. Upstairs, there are 5 Bedrooms & 2 full Baths. The Master Bedroom has a dramatic volume ceiling, fabulous walk in closet & enormous, newer Master Bth. The yard is totally private w/wonderful patio & upgraded landscaping. Additional features include a finished Basement, 3 car Garage, sound, security & sprinkler systems, upgraded wood windows & millwork. Located in Thorngate subdivision w/kids park, ponds, meadows & oak savannahs . Outstanding Deerfield school districts 109 & 113.You will enjoy close proximity to shopping, restaurants, train, highways & all North Shore attractions.
Property Specifics
| Single Family | |
| — | |
| — | |
| 1995 | |
| Full | |
| DEVONSHIRE | |
| No | |
| 0.21 |
| Lake | |
| Thorngate | |
| 125 / Monthly | |
| Insurance,Other | |
| Lake Michigan | |
| Overhead Sewers | |
| 09118811 | |
| 16313020020000 |
Nearby Schools
| NAME: | DISTRICT: | DISTANCE: | |
|---|---|---|---|
|
Grade School
South Park Elementary School |
109 | — | |
|
Middle School
Charles J Caruso Middle School |
109 | Not in DB | |
|
High School
Deerfield High School |
113 | Not in DB | |
Property History
| DATE: | EVENT: | PRICE: | SOURCE: |
|---|---|---|---|
| 8 Apr, 2016 | Sold | $710,000 | MRED MLS |
| 1 Feb, 2016 | Under contract | $725,000 | MRED MLS |
| 18 Jan, 2016 | Listed for sale | $725,000 | MRED MLS |
Room Specifics
Total Bedrooms: 5
Bedrooms Above Ground: 5
Bedrooms Below Ground: 0
Dimensions: —
Floor Type: Carpet
Dimensions: —
Floor Type: Carpet
Dimensions: —
Floor Type: Carpet
Dimensions: —
Floor Type: —
Full Bathrooms: 4
Bathroom Amenities: Separate Shower,Double Sink
Bathroom in Basement: 1
Rooms: Bedroom 5,Recreation Room
Basement Description: Finished
Other Specifics
| 3 | |
| Concrete Perimeter | |
| Asphalt | |
| Patio | |
| Dimensions to Center of Road | |
| 54X148X53+12X143 | |
| — | |
| Full | |
| Vaulted/Cathedral Ceilings | |
| Double Oven, Dishwasher, Refrigerator, Washer, Dryer, Disposal | |
| Not in DB | |
| — | |
| — | |
| — | |
| — |
Tax History
| Year | Property Taxes |
|---|---|
| 2016 | $14,456 |
Contact Agent
Nearby Similar Homes
Nearby Sold Comparables
Contact Agent
Listing Provided By
Coldwell Banker Residential




