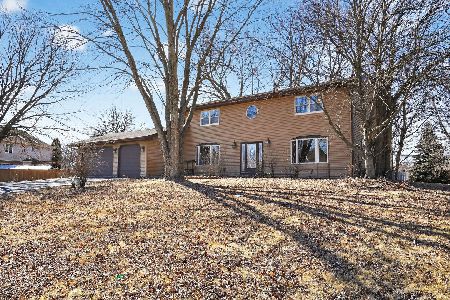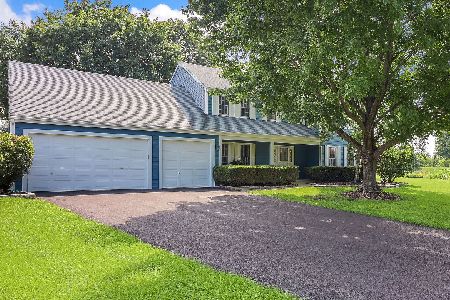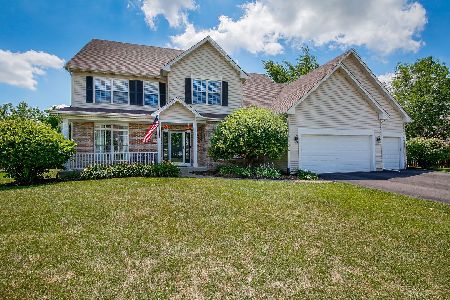23910 Pond View Drive, Plainfield, Illinois 60585
$351,000
|
Sold
|
|
| Status: | Closed |
| Sqft: | 3,072 |
| Cost/Sqft: | $116 |
| Beds: | 4 |
| Baths: | 4 |
| Year Built: | 2000 |
| Property Taxes: | $9,066 |
| Days On Market: | 2701 |
| Lot Size: | 0,33 |
Description
Tell your buyers to stop looking, THIS is their next home! Location, Location, Location. Need groceries? Just minutes from your door. Need something from the hardware? Just minutes from your door. Walmart, Mejier, Target, Kohls, Jewel all just minutes from your door. Now about the house! 4 Bedroom, 3.5 Bathroom, Den, Full Finished Basement with 9' Pour, no ducking under low ceilings! 3+ Car Heated Garage with additional loft storage. 42' x 28', that's not a typo it's massive, Stamped Concrete Patio with Carriage Lights! One of the biggest lots in The Ponds of Plainfield! Aluminum, wrought iron look fenced yard. Remodeled Kitchen with 42" Cherry Cabinets, Granite, Stainless Steel Appliances, Eat-At Counter, planning desk with built-in wine cooler. A Master Suite to beat all Master Suites with a 7' Dual Head Shower and 9' Dual Sink Vanity! Remodeled Hall Bath with Dual Sink Vanity. New Carpeting, New Paint, New Roof in 2017. The list goes on and on, Make an appointment before it's gone!
Property Specifics
| Single Family | |
| — | |
| — | |
| 2000 | |
| Full | |
| — | |
| No | |
| 0.33 |
| Will | |
| The Ponds | |
| 300 / Annual | |
| None | |
| Lake Michigan | |
| Public Sewer | |
| 10105402 | |
| 0701341050060000 |
Nearby Schools
| NAME: | DISTRICT: | DISTANCE: | |
|---|---|---|---|
|
High School
Plainfield East High School |
202 | Not in DB | |
Property History
| DATE: | EVENT: | PRICE: | SOURCE: |
|---|---|---|---|
| 20 Sep, 2010 | Sold | $181,125 | MRED MLS |
| 3 Sep, 2010 | Under contract | $264,900 | MRED MLS |
| — | Last price change | $284,900 | MRED MLS |
| 26 Mar, 2010 | Listed for sale | $319,900 | MRED MLS |
| 5 Nov, 2018 | Sold | $351,000 | MRED MLS |
| 12 Oct, 2018 | Under contract | $357,500 | MRED MLS |
| 7 Oct, 2018 | Listed for sale | $357,500 | MRED MLS |
Room Specifics
Total Bedrooms: 5
Bedrooms Above Ground: 4
Bedrooms Below Ground: 1
Dimensions: —
Floor Type: Carpet
Dimensions: —
Floor Type: Carpet
Dimensions: —
Floor Type: Carpet
Dimensions: —
Floor Type: —
Full Bathrooms: 4
Bathroom Amenities: —
Bathroom in Basement: 1
Rooms: Bedroom 5,Den
Basement Description: Finished
Other Specifics
| 3 | |
| Concrete Perimeter | |
| Concrete | |
| Patio, Storms/Screens | |
| — | |
| 81X133X81X73X116 | |
| — | |
| Full | |
| Vaulted/Cathedral Ceilings, Bar-Wet, Hardwood Floors, First Floor Laundry | |
| — | |
| Not in DB | |
| Sidewalks, Street Lights, Street Paved | |
| — | |
| — | |
| — |
Tax History
| Year | Property Taxes |
|---|---|
| 2010 | $8,124 |
| 2018 | $9,066 |
Contact Agent
Nearby Similar Homes
Nearby Sold Comparables
Contact Agent
Listing Provided By
RE/MAX Professionals Select







