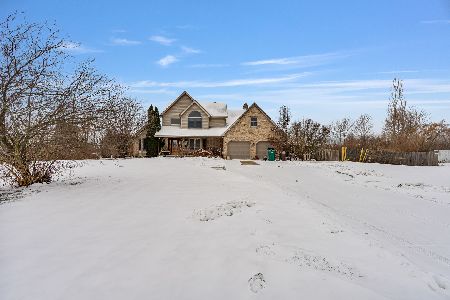23912 Highland Drive, Manhattan, Illinois 60442
$312,500
|
Sold
|
|
| Status: | Closed |
| Sqft: | 2,994 |
| Cost/Sqft: | $109 |
| Beds: | 3 |
| Baths: | 3 |
| Year Built: | 1994 |
| Property Taxes: | $8,787 |
| Days On Market: | 2750 |
| Lot Size: | 1,30 |
Description
Gorgeous 3-4 bedroom Cape Cod on 1.3 acre corner lot. This 3000 sq ft home has rustic charm with its cedar exterior. Main level master bedroom featuring hardwood floors, master bath with jacuzzi tub and shower, walk-in closet and sliding doors to back patio. The large kitchen has custom cabinets, newer appliances and dinette. New floors in family room. Vaulted ceilings and decorative windows. 1st floor office. The 2nd floor offers 2 additional bedrooms with Jack and Jill bathroom and a HUGE bonus room that could be used as a 4th bedroom. Finished basement with dry bar, game area, rec room with heatilator fireplace and storage room. If that doesn't grab your attention, how about the 3.5 car garage w/basement access, covered front porch, concrete patio and shed? NEW: Roof, water softener, pressure tank, whole house water filtration system, seamless gutters, skylights, basement flooring, sump, battery backup, and professional waterproofing w/warranties.
Property Specifics
| Single Family | |
| — | |
| Cape Cod | |
| 1994 | |
| Full | |
| — | |
| No | |
| 1.3 |
| Will | |
| Heather Glen Estates | |
| 0 / Not Applicable | |
| None | |
| Private Well | |
| Septic-Private | |
| 10013310 | |
| 1412122010010000 |
Property History
| DATE: | EVENT: | PRICE: | SOURCE: |
|---|---|---|---|
| 13 Jan, 2014 | Sold | $284,900 | MRED MLS |
| 11 Nov, 2013 | Under contract | $289,900 | MRED MLS |
| — | Last price change | $299,999 | MRED MLS |
| 5 Aug, 2013 | Listed for sale | $364,000 | MRED MLS |
| 18 Apr, 2019 | Sold | $312,500 | MRED MLS |
| 10 Mar, 2019 | Under contract | $324,900 | MRED MLS |
| — | Last price change | $329,900 | MRED MLS |
| 10 Jul, 2018 | Listed for sale | $345,000 | MRED MLS |
Room Specifics
Total Bedrooms: 3
Bedrooms Above Ground: 3
Bedrooms Below Ground: 0
Dimensions: —
Floor Type: Carpet
Dimensions: —
Floor Type: Carpet
Full Bathrooms: 3
Bathroom Amenities: Whirlpool,Separate Shower,Soaking Tub
Bathroom in Basement: 0
Rooms: Office,Bonus Room,Recreation Room,Game Room,Storage
Basement Description: Finished
Other Specifics
| 3.5 | |
| Concrete Perimeter | |
| Asphalt | |
| Patio, Porch | |
| Corner Lot | |
| 203X295X202X300 | |
| Unfinished | |
| Full | |
| Vaulted/Cathedral Ceilings, Bar-Dry, Hardwood Floors, First Floor Bedroom, First Floor Laundry, First Floor Full Bath | |
| Range, Microwave, Dishwasher, Refrigerator, Washer, Dryer, Disposal | |
| Not in DB | |
| Street Paved | |
| — | |
| — | |
| Electric, Heatilator |
Tax History
| Year | Property Taxes |
|---|---|
| 2014 | $7,943 |
| 2019 | $8,787 |
Contact Agent
Nearby Similar Homes
Nearby Sold Comparables
Contact Agent
Listing Provided By
Sancken Sole Realty






