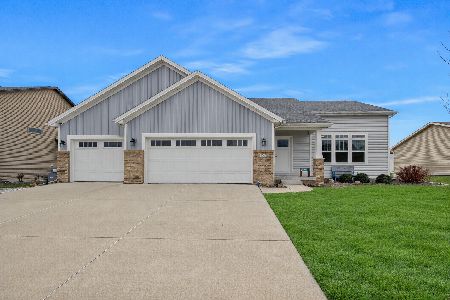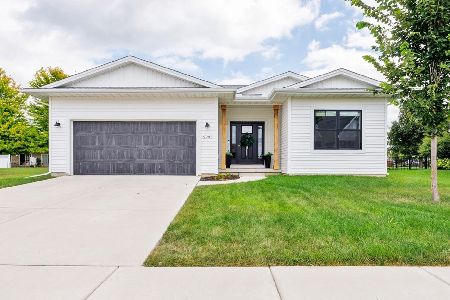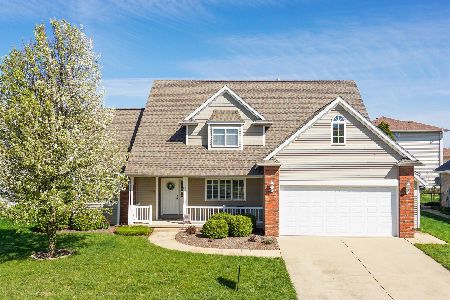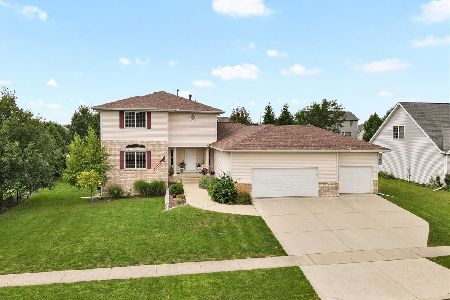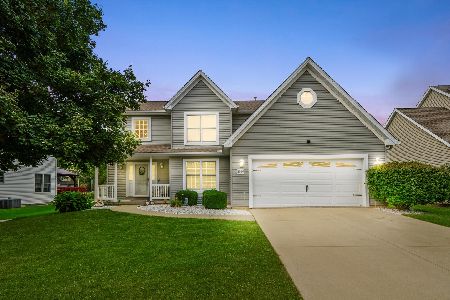2392 Heather Ridge Drive, Normal, Illinois 61761
$315,000
|
Sold
|
|
| Status: | Closed |
| Sqft: | 3,740 |
| Cost/Sqft: | $74 |
| Beds: | 4 |
| Baths: | 4 |
| Year Built: | 2001 |
| Property Taxes: | $6,942 |
| Days On Market: | 1538 |
| Lot Size: | 0,24 |
Description
Inviting two-story offering four bedrooms and 3.5 baths on a large corner lot in Heather Ridge! The entryway welcomes you with wooden floors. The gourmet eat-in kitchen area is appointed with 2 pantries, ample custom cabinetry, a large island, granite countertops, tile backsplash and an updated high-end Samsung appliance package. The kitchen opens to the family room that include a gas fireplace.The first floor also includes a front office/flex room with french doors, a formal dining room, laundry room w/ cabinetry, shelving & a mud sink. The spacious Master bedroom offers a coffered ceiling, a large walk-in closet, and an updated en suite bathroom with dual sinks, an extra large soaker tub & separate shower! The finished basement includes two additional living rooms and a full bath. The fenced yard is perfect for outdoor activities and includes a storage shed, patio & lush professional landscaping. The 3-car garage has a 2-car door and a 3rd stall tandem. Long list of updates available upon request, but some of the most notable updates include Roof (2020), light fixtures, flooring, paint, appliances & more! Move-in ready home that is priced to sell!
Property Specifics
| Single Family | |
| — | |
| Traditional | |
| 2001 | |
| Full | |
| — | |
| No | |
| 0.24 |
| Mc Lean | |
| Heather Ridge | |
| 75 / Annual | |
| Other | |
| Public | |
| Public Sewer | |
| 11263138 | |
| 1411427006 |
Nearby Schools
| NAME: | DISTRICT: | DISTANCE: | |
|---|---|---|---|
|
Grade School
Hudson Elementary |
5 | — | |
|
Middle School
Parkside Jr High |
5 | Not in DB | |
|
High School
Normal Community West High Schoo |
5 | Not in DB | |
Property History
| DATE: | EVENT: | PRICE: | SOURCE: |
|---|---|---|---|
| 31 Dec, 2018 | Sold | $215,000 | MRED MLS |
| 13 Nov, 2018 | Under contract | $224,900 | MRED MLS |
| 1 Nov, 2018 | Listed for sale | $224,900 | MRED MLS |
| 17 Dec, 2021 | Sold | $315,000 | MRED MLS |
| 8 Nov, 2021 | Under contract | $275,000 | MRED MLS |
| 4 Nov, 2021 | Listed for sale | $275,000 | MRED MLS |
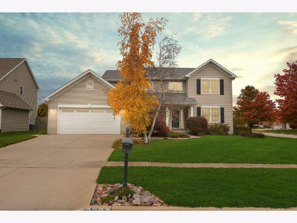
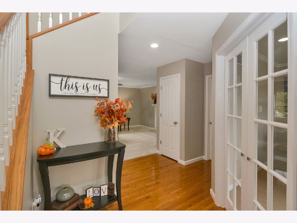
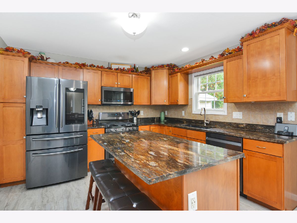
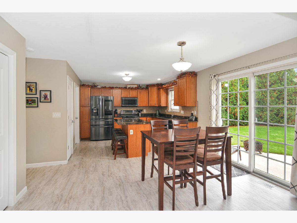
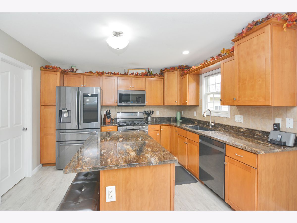
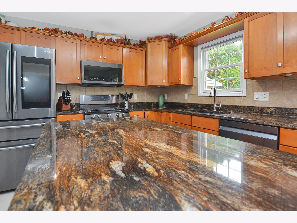
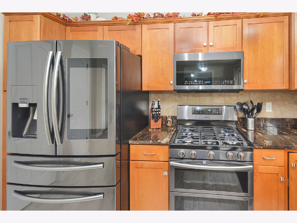
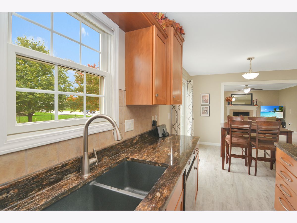
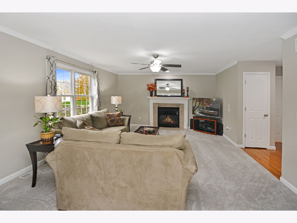
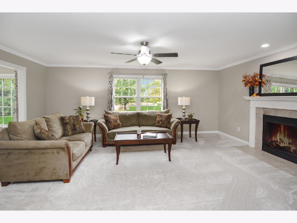
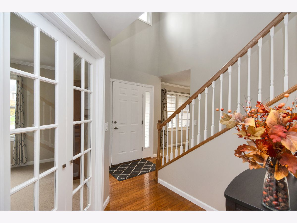
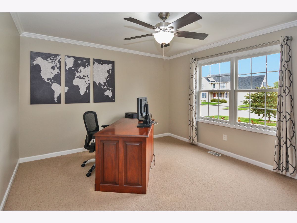
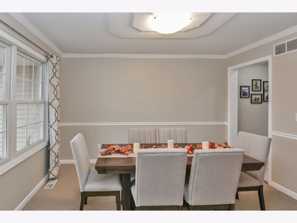
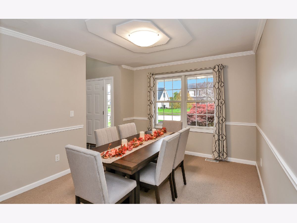
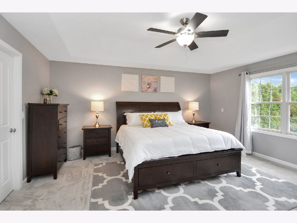
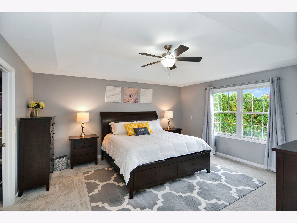
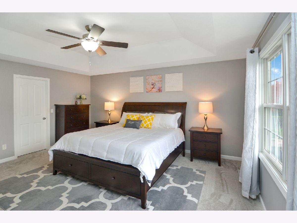
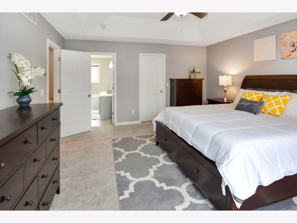
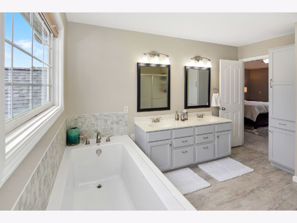
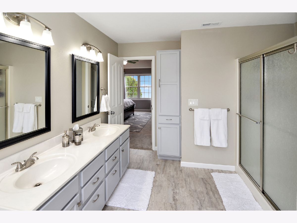
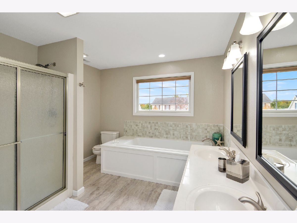
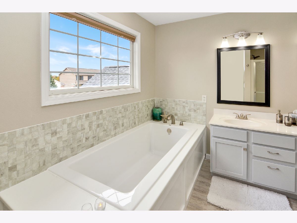
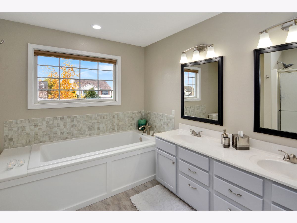
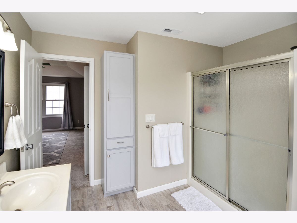
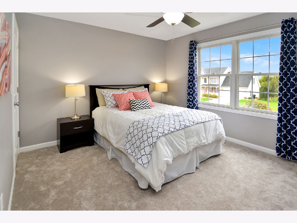
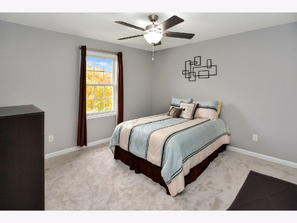
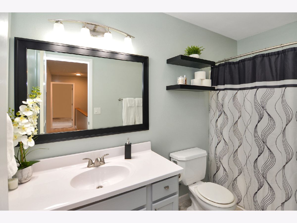
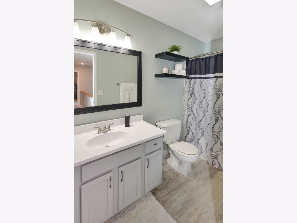
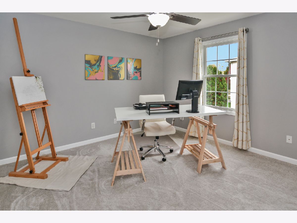
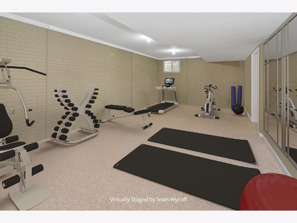
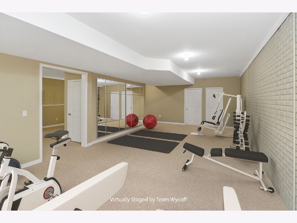
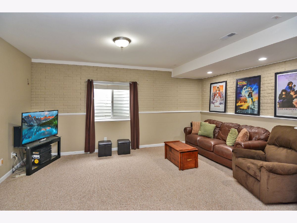
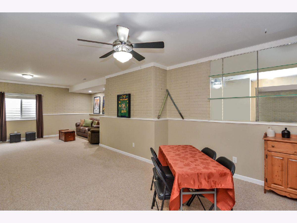
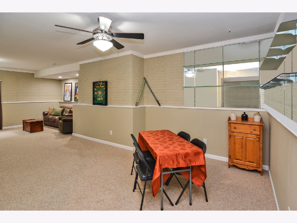
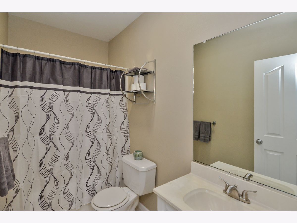
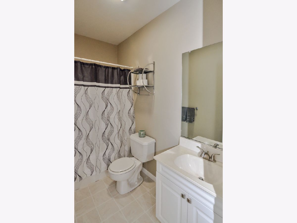
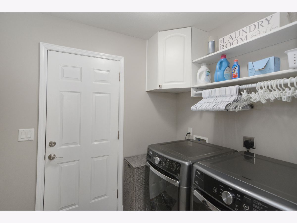
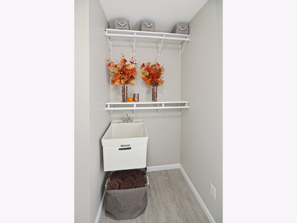
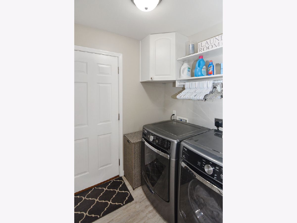
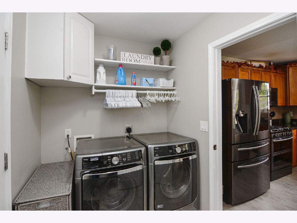
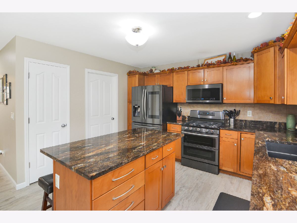
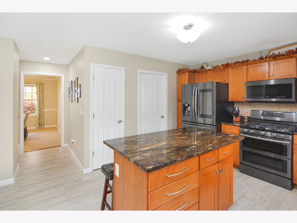
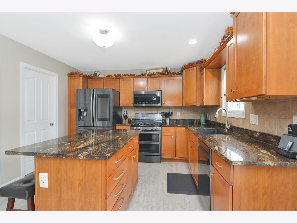
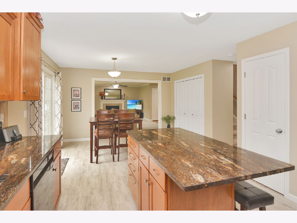
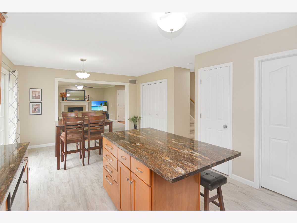
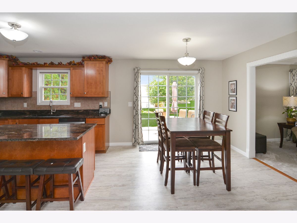
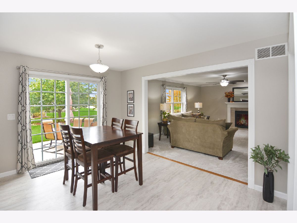
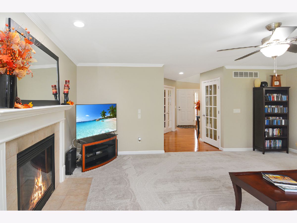
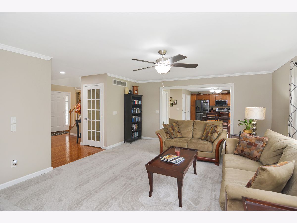
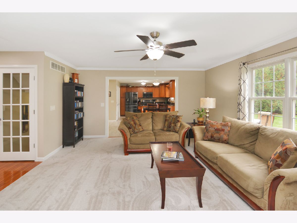
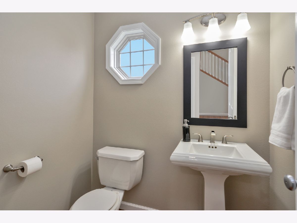
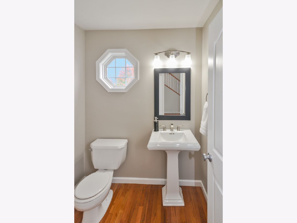
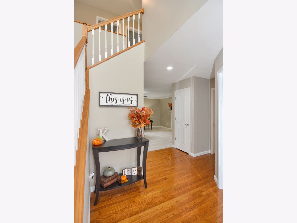
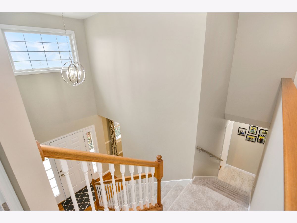
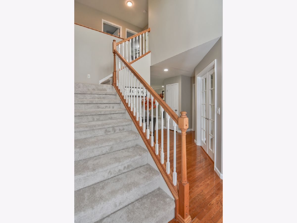
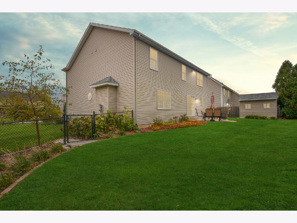
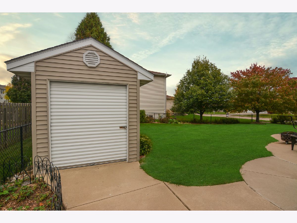
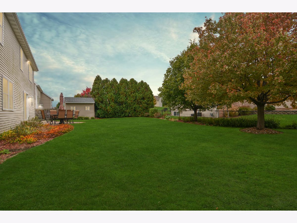
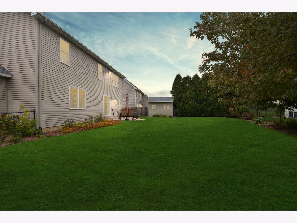
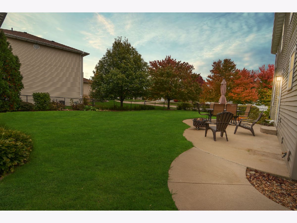
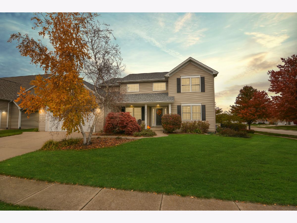
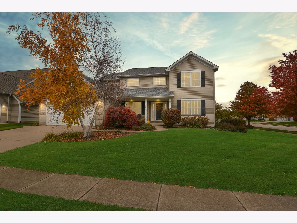
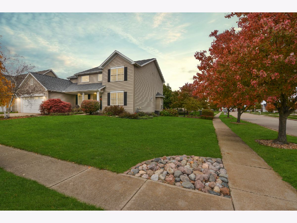
Room Specifics
Total Bedrooms: 4
Bedrooms Above Ground: 4
Bedrooms Below Ground: 0
Dimensions: —
Floor Type: Carpet
Dimensions: —
Floor Type: Carpet
Dimensions: —
Floor Type: Carpet
Full Bathrooms: 4
Bathroom Amenities: Separate Shower,Double Sink,Soaking Tub
Bathroom in Basement: 1
Rooms: Office,Bonus Room,Family Room
Basement Description: Finished,Egress Window,9 ft + pour,Rec/Family Area
Other Specifics
| 3 | |
| Concrete Perimeter | |
| Concrete | |
| Patio | |
| Corner Lot,Fenced Yard,Landscaped,Sidewalks,Streetlights | |
| 90 X 120 | |
| — | |
| Full | |
| Hardwood Floors, First Floor Laundry, Walk-In Closet(s), Coffered Ceiling(s), Open Floorplan, Separate Dining Room | |
| Range, Microwave, Dishwasher, High End Refrigerator, Disposal, Stainless Steel Appliance(s) | |
| Not in DB | |
| Curbs, Sidewalks, Street Lights, Street Paved | |
| — | |
| — | |
| Gas Log |
Tax History
| Year | Property Taxes |
|---|---|
| 2018 | $6,237 |
| 2021 | $6,942 |
Contact Agent
Nearby Similar Homes
Contact Agent
Listing Provided By
Berkshire Hathaway Central Illinois Realtors



