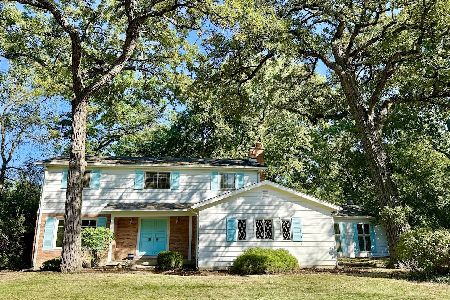23922 Lake Cook Road, Deer Park, Illinois 60010
$405,000
|
Sold
|
|
| Status: | Closed |
| Sqft: | 3,138 |
| Cost/Sqft: | $143 |
| Beds: | 4 |
| Baths: | 3 |
| Year Built: | 1989 |
| Property Taxes: | $11,560 |
| Days On Market: | 2708 |
| Lot Size: | 0,96 |
Description
Lovely 3138 sq ft 2-sty home on a .96 acre lot has 4 bedrooms, 2.1 baths, a huge deck for outdoor living and an unfinished walkout basement with a 7.5 ft ceiling awaiting your ideas and vision! 563 sq ft addition spanning the length of the house provides a bonus great room for versatility and an expanded family room with w/b fireplace. Set back from the road, it offers a secluded & serene setting. Functionally designed kitchen with all appls, plenty of cabinets, cooktop island, planning desk, built-in oven & microwave and a walk-in pantry. Formal LR & DR are perfect for entertaining! Master bedroom suite with private bath, 2 vanities, jetted tub, separate shower & 2 walk-in closets. Large laundry room. 3-car garage with outside access door. Award-winning Barrington schools. Short distance to downtown Barrington, Metra train depot, shopping & restaurants. Corporate-owned home being sold "as-is." HWA Platinum home wrnty included for added peace of mind. See feature sheet for more info.
Property Specifics
| Single Family | |
| — | |
| Contemporary | |
| 1989 | |
| Full,Walkout | |
| — | |
| No | |
| 0.96 |
| Lake | |
| — | |
| 0 / Not Applicable | |
| None | |
| Private Well | |
| Public Sewer | |
| 10025856 | |
| 14323010570000 |
Nearby Schools
| NAME: | DISTRICT: | DISTANCE: | |
|---|---|---|---|
|
Grade School
Arnett C Lines Elementary School |
220 | — | |
|
Middle School
Barrington Middle School-prairie |
220 | Not in DB | |
|
High School
Barrington High School |
220 | Not in DB | |
Property History
| DATE: | EVENT: | PRICE: | SOURCE: |
|---|---|---|---|
| 11 Jun, 2019 | Sold | $405,000 | MRED MLS |
| 24 Apr, 2019 | Under contract | $449,000 | MRED MLS |
| 20 Jul, 2018 | Listed for sale | $449,000 | MRED MLS |
Room Specifics
Total Bedrooms: 4
Bedrooms Above Ground: 4
Bedrooms Below Ground: 0
Dimensions: —
Floor Type: Carpet
Dimensions: —
Floor Type: Carpet
Dimensions: —
Floor Type: Carpet
Full Bathrooms: 3
Bathroom Amenities: Whirlpool,Separate Shower,Double Sink
Bathroom in Basement: 0
Rooms: Foyer,Deck,Great Room,Pantry,Walk In Closet
Basement Description: Unfinished,Exterior Access
Other Specifics
| 3 | |
| Concrete Perimeter | |
| Asphalt | |
| Deck | |
| — | |
| 41933 | |
| — | |
| Full | |
| Hardwood Floors, First Floor Laundry | |
| Range, Microwave, Dishwasher, Washer, Dryer | |
| Not in DB | |
| — | |
| — | |
| — | |
| Wood Burning, Attached Fireplace Doors/Screen |
Tax History
| Year | Property Taxes |
|---|---|
| 2019 | $11,560 |
Contact Agent
Nearby Sold Comparables
Contact Agent
Listing Provided By
Berkshire Hathaway HomeServices KoenigRubloff





