2394 Callard Lane, Normal, Illinois 61761
$247,000
|
Sold
|
|
| Status: | Closed |
| Sqft: | 2,944 |
| Cost/Sqft: | $85 |
| Beds: | 3 |
| Baths: | 4 |
| Year Built: | 2004 |
| Property Taxes: | $4,621 |
| Days On Market: | 1614 |
| Lot Size: | 0,00 |
Description
FABULOUS! All redone! New hardwood floors added, new fireplace surround, all new paint and brand new carpet just installed! Family room with two story ceiling and gas fireplace place with custom stone surround. Main floor master with 9' ceilings and beautiful en suite. Master bedrooms also offer stylish sliding barn style doors and huge walk in closet with organizer. Two more bedrooms upstairs and a 4th bedroom in lower level. Three full bathrooms plus one 1/2 bathroom. Kitchen offers slate flooring, granite countertops, gorgeous metal backsplash and lots of space. All kitchen appliances remain and are all still under warranty. Main floor laundry has its own separate room. Garage is fully finished with fantastic "Harley" cabinets all remaining. Brand new roof in May 2021. Large corner fenced in yard and deck off the back too! This place is SHARP!
Property Specifics
| Condos/Townhomes | |
| 2 | |
| — | |
| 2004 | |
| Full | |
| — | |
| No | |
| — |
| Mc Lean | |
| North Bridge | |
| — / Not Applicable | |
| None | |
| Public | |
| Public Sewer | |
| 11187434 | |
| 1411228032 |
Nearby Schools
| NAME: | DISTRICT: | DISTANCE: | |
|---|---|---|---|
|
Grade School
Hudson Elementary |
5 | — | |
|
Middle School
Kingsley Jr High |
5 | Not in DB | |
|
High School
Normal Community West High Schoo |
5 | Not in DB | |
Property History
| DATE: | EVENT: | PRICE: | SOURCE: |
|---|---|---|---|
| 16 Sep, 2011 | Sold | $166,750 | MRED MLS |
| 6 Aug, 2011 | Under contract | $174,800 | MRED MLS |
| 18 Mar, 2011 | Listed for sale | $189,900 | MRED MLS |
| 15 Oct, 2021 | Sold | $247,000 | MRED MLS |
| 24 Aug, 2021 | Under contract | $250,000 | MRED MLS |
| 21 Aug, 2021 | Listed for sale | $250,000 | MRED MLS |
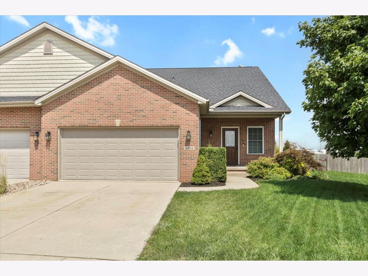
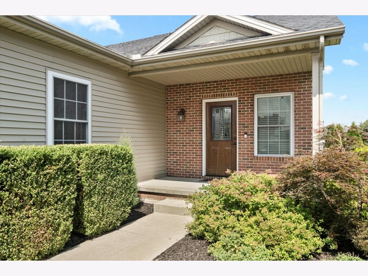
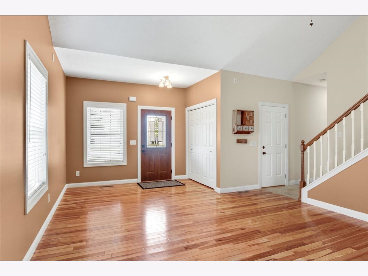
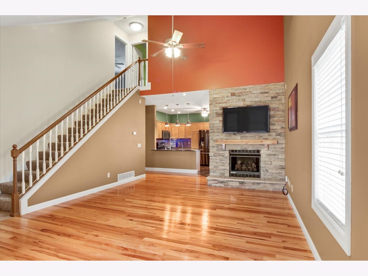
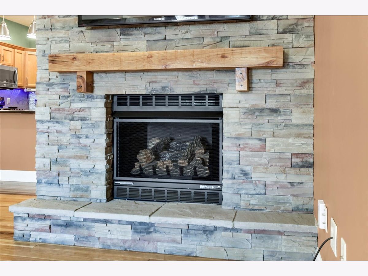
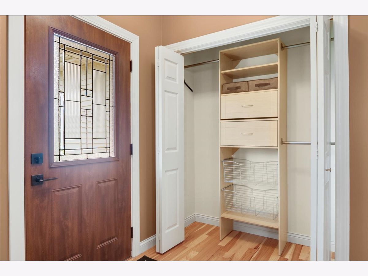
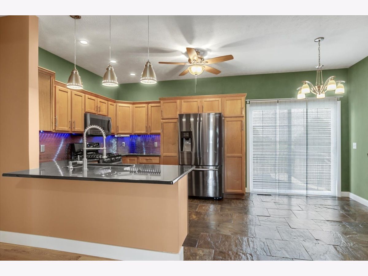
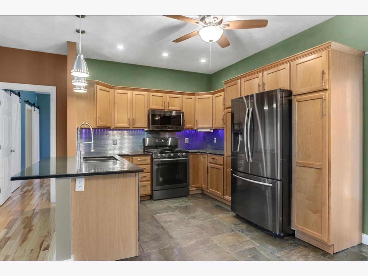
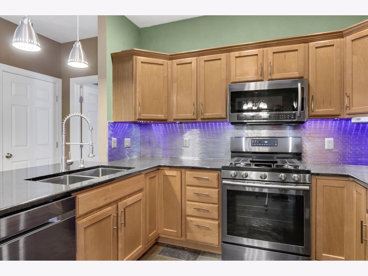
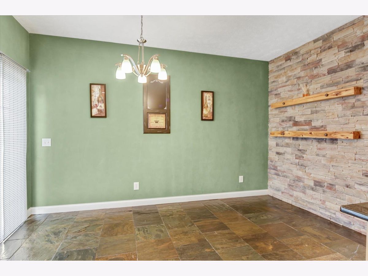
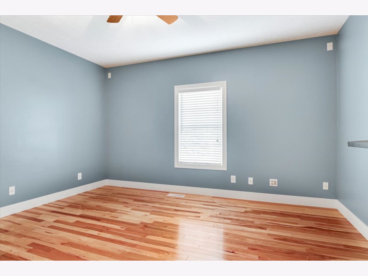
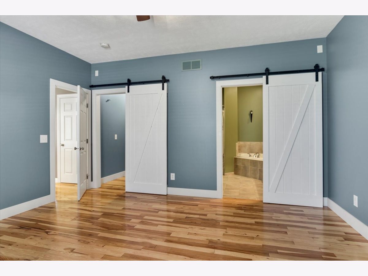
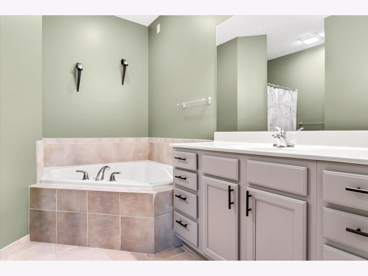
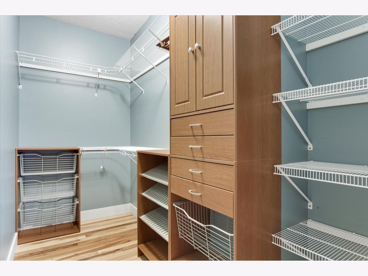
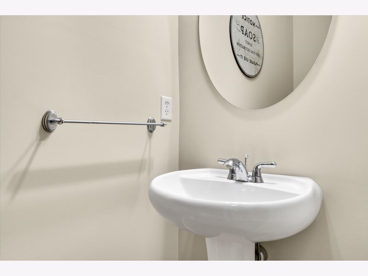
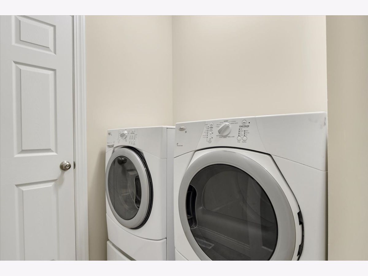
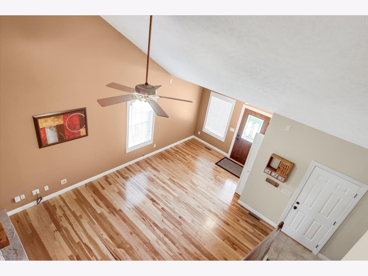
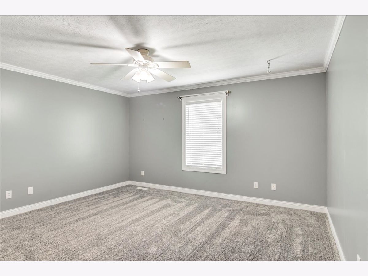
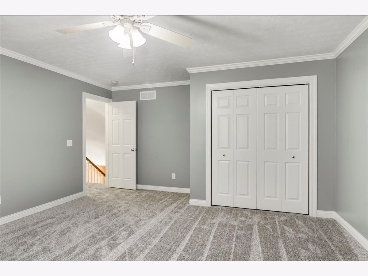
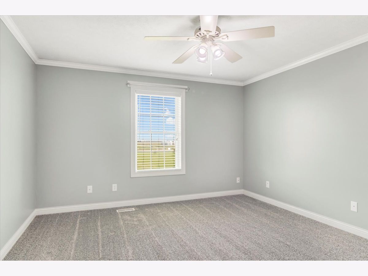
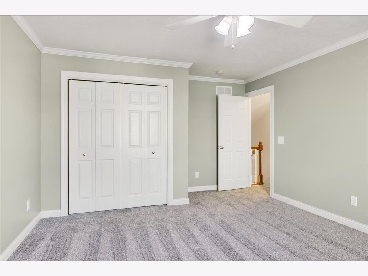
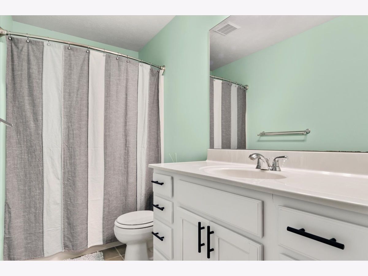
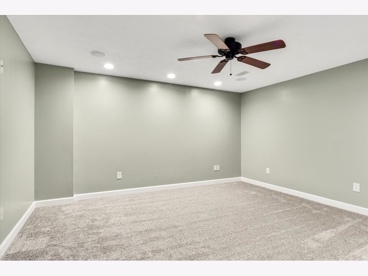
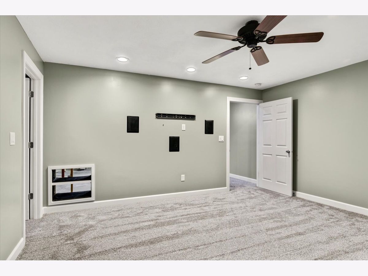
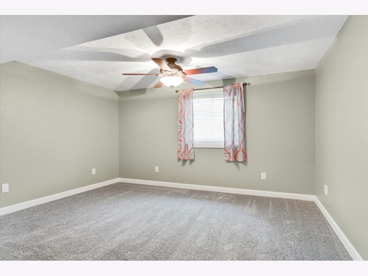
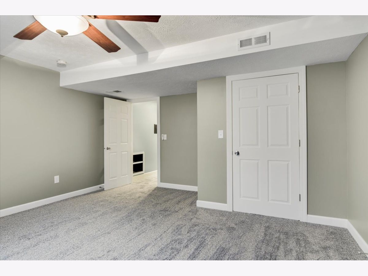
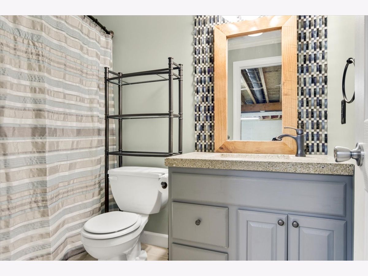
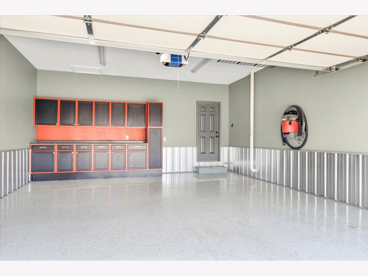
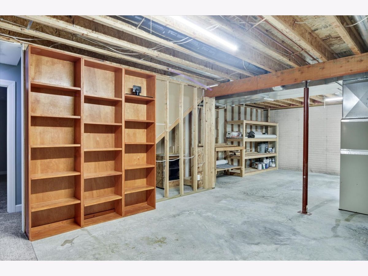
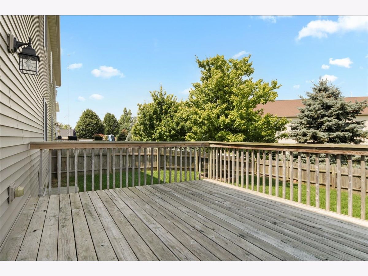
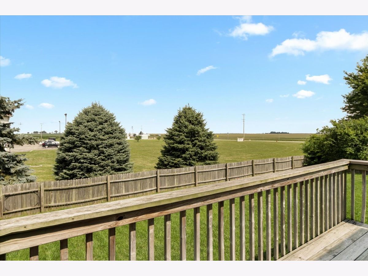
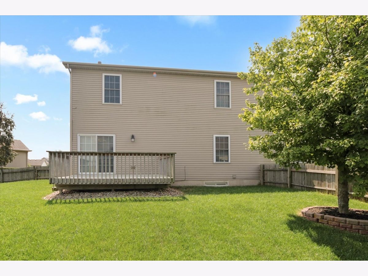
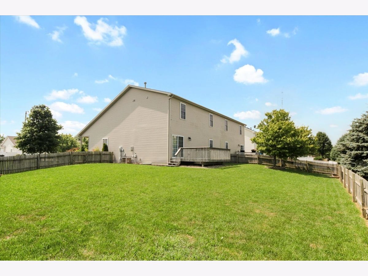
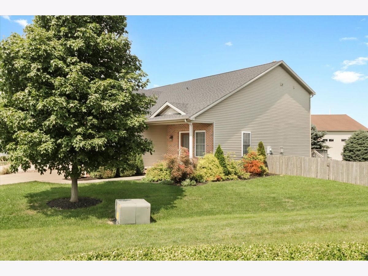
Room Specifics
Total Bedrooms: 4
Bedrooms Above Ground: 3
Bedrooms Below Ground: 1
Dimensions: —
Floor Type: Carpet
Dimensions: —
Floor Type: Carpet
Dimensions: —
Floor Type: Carpet
Full Bathrooms: 4
Bathroom Amenities: —
Bathroom in Basement: 1
Rooms: Family Room
Basement Description: Finished
Other Specifics
| 2 | |
| Concrete Perimeter | |
| Concrete | |
| Deck | |
| — | |
| 40 X 120 | |
| — | |
| Full | |
| — | |
| Range, Microwave | |
| Not in DB | |
| — | |
| — | |
| — | |
| Gas Log |
Tax History
| Year | Property Taxes |
|---|---|
| 2011 | $4,473 |
| 2021 | $4,621 |
Contact Agent
Nearby Similar Homes
Nearby Sold Comparables
Contact Agent
Listing Provided By
Berkshire Hathaway Central Illinois Realtors



