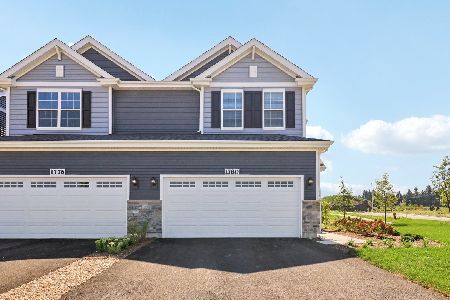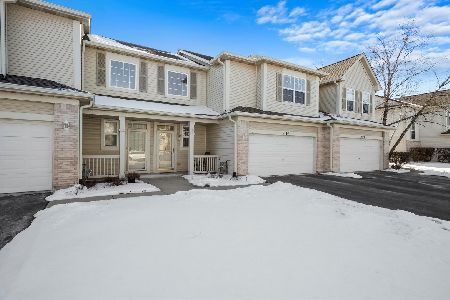2394 Sunshine Lane, Aurora, Illinois 60503
$159,000
|
Sold
|
|
| Status: | Closed |
| Sqft: | 1,628 |
| Cost/Sqft: | $101 |
| Beds: | 3 |
| Baths: | 3 |
| Year Built: | 2004 |
| Property Taxes: | $5,934 |
| Days On Market: | 3661 |
| Lot Size: | 0,00 |
Description
Desirable Summit Fields Beauty: End Unit, meticulously maintained & largest model w/3 bedrooms, 2 1/2 baths, 2 car garage & storage galore! 9' ceilings, white trim package throughout including crown molding, beautiful Kitchen w/42" cabinets, black appliances, separate Dining area w/sliding door to patio. Entertain friendly, Open Floor plan flows from Kitchen to spacious, naturally bright Living Room. Master Bedroom w/vaulted ceiling, NEW carpet, ceiling fan, HUGE walk-in closet & private bath w/tub & separate shower, double bowl taller vanities, ceramic tile floor. 2 add'l spacious Bedrooms up w/NEW carpeting, great closet space & Jack-n-Jill bath. 2nd Floor Laundry for convenience & Washer & Dryer included! Hardwood floors in 2-story Foyer entry, Coat Closet & add'l Storage under stairs! Brand NEW carpeted stairs! These units can be rented for approx $1650/mth so Investor friendly & positive cash flow! Great location by schools, shopping, Metra lot. HURRY, THIS 3 BEDROOM WON'T LAST
Property Specifics
| Condos/Townhomes | |
| 2 | |
| — | |
| 2004 | |
| None | |
| HAZEL | |
| No | |
| — |
| Will | |
| Summit Fields | |
| 169 / Monthly | |
| Insurance,Exterior Maintenance,Lawn Care,Snow Removal | |
| Public | |
| Public Sewer | |
| 09115513 | |
| 0701063060271004 |
Nearby Schools
| NAME: | DISTRICT: | DISTANCE: | |
|---|---|---|---|
|
Grade School
The Wheatlands Elementary School |
308 | — | |
|
High School
Oswego East High School |
308 | Not in DB | |
Property History
| DATE: | EVENT: | PRICE: | SOURCE: |
|---|---|---|---|
| 29 Jun, 2007 | Sold | $209,500 | MRED MLS |
| 4 Jun, 2007 | Under contract | $213,750 | MRED MLS |
| — | Last price change | $213,900 | MRED MLS |
| 8 Mar, 2007 | Listed for sale | $213,900 | MRED MLS |
| 3 May, 2016 | Sold | $159,000 | MRED MLS |
| 10 Feb, 2016 | Under contract | $165,000 | MRED MLS |
| 13 Jan, 2016 | Listed for sale | $165,000 | MRED MLS |
Room Specifics
Total Bedrooms: 3
Bedrooms Above Ground: 3
Bedrooms Below Ground: 0
Dimensions: —
Floor Type: Carpet
Dimensions: —
Floor Type: Carpet
Full Bathrooms: 3
Bathroom Amenities: Separate Shower,Double Sink,Soaking Tub
Bathroom in Basement: 0
Rooms: Breakfast Room
Basement Description: None
Other Specifics
| 2 | |
| — | |
| Asphalt | |
| Patio, Storms/Screens, End Unit | |
| — | |
| COMMON | |
| — | |
| Full | |
| Vaulted/Cathedral Ceilings, Hardwood Floors, Second Floor Laundry, Laundry Hook-Up in Unit, Storage | |
| Range, Microwave, Dishwasher, Refrigerator, Washer, Dryer, Disposal | |
| Not in DB | |
| — | |
| — | |
| Park | |
| — |
Tax History
| Year | Property Taxes |
|---|---|
| 2007 | $5,151 |
| 2016 | $5,934 |
Contact Agent
Nearby Similar Homes
Nearby Sold Comparables
Contact Agent
Listing Provided By
Baird & Warner












