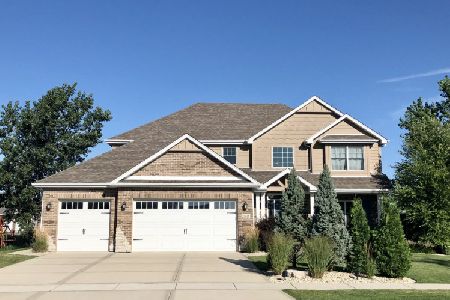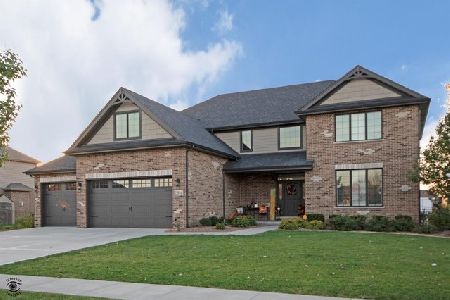23944 Sunset Lakes Drive, Manhattan, Illinois 60442
$385,000
|
Sold
|
|
| Status: | Closed |
| Sqft: | 2,900 |
| Cost/Sqft: | $133 |
| Beds: | 4 |
| Baths: | 3 |
| Year Built: | 2015 |
| Property Taxes: | $150 |
| Days On Market: | 3608 |
| Lot Size: | 0,34 |
Description
The home you want with the details and style you crave! Fresh & current, with today's design and upscale quality. Craftsman details include chunky posts and covered entry porch. Landscaped/sodded lot w/sprinklers, concrete drive, taller carriage-look garage door with windows. Beautiful interior finish with rich hardwood flooring and 9' ceilings on 1st level, elegant wide white upgraded trim and 3 panel doors. Exceptional butler pantry w/sueded granite counter. Massive walk-in pantry w/smart solid shelving. White cabinets in chef's dream kitchen, center island, granite counters, subway tile b-splash, stainless appliances. Open floorplan with eating area overlooking spacious family room w/charming stone front fireplace. Handy 1st floor laundry leads to fully finished 3 car garage. 2nd floor loft for office or play room. Master suite w/WIC and luxe master bath. Full basement is 9' deep and has rough-in bath plumbing. Big deck w/maint-free accents. Ready for you now!
Property Specifics
| Single Family | |
| — | |
| — | |
| 2015 | |
| Full | |
| — | |
| No | |
| 0.34 |
| Will | |
| Sunset Lakes | |
| 0 / Not Applicable | |
| None | |
| Public | |
| Public Sewer | |
| 09154481 | |
| 1412102010550000 |
Property History
| DATE: | EVENT: | PRICE: | SOURCE: |
|---|---|---|---|
| 26 May, 2016 | Sold | $385,000 | MRED MLS |
| 19 Apr, 2016 | Under contract | $385,000 | MRED MLS |
| 2 Mar, 2016 | Listed for sale | $385,000 | MRED MLS |
| 22 Oct, 2021 | Sold | $469,000 | MRED MLS |
| 31 Aug, 2021 | Under contract | $474,990 | MRED MLS |
| — | Last price change | $489,990 | MRED MLS |
| 19 Aug, 2021 | Listed for sale | $489,990 | MRED MLS |
Room Specifics
Total Bedrooms: 4
Bedrooms Above Ground: 4
Bedrooms Below Ground: 0
Dimensions: —
Floor Type: Carpet
Dimensions: —
Floor Type: Carpet
Dimensions: —
Floor Type: Carpet
Full Bathrooms: 3
Bathroom Amenities: Separate Shower,Double Sink,Soaking Tub
Bathroom in Basement: 0
Rooms: Eating Area,Loft,Pantry
Basement Description: Bathroom Rough-In
Other Specifics
| 3 | |
| Concrete Perimeter | |
| Concrete | |
| Patio | |
| Landscaped | |
| 100X145 | |
| — | |
| Full | |
| Hardwood Floors, First Floor Laundry | |
| Range, Microwave, Dishwasher, Refrigerator, Disposal, Stainless Steel Appliance(s) | |
| Not in DB | |
| Sidewalks, Street Lights, Street Paved | |
| — | |
| — | |
| Attached Fireplace Doors/Screen, Gas Log |
Tax History
| Year | Property Taxes |
|---|---|
| 2016 | $150 |
| 2021 | $13,466 |
Contact Agent
Nearby Similar Homes
Nearby Sold Comparables
Contact Agent
Listing Provided By
RE/MAX 10





