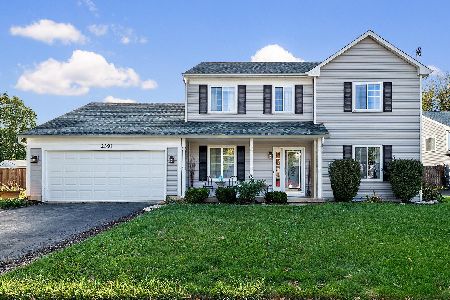2395 Blue Spruce Lane, Aurora, Illinois 60502
$235,000
|
Sold
|
|
| Status: | Closed |
| Sqft: | 1,900 |
| Cost/Sqft: | $126 |
| Beds: | 3 |
| Baths: | 2 |
| Year Built: | 1988 |
| Property Taxes: | $5,857 |
| Days On Market: | 2326 |
| Lot Size: | 0,25 |
Description
Charming 3BR,2BA raised ranch located in the Butterfield subdivision in Aurora. The contemporary, open layout with Vaulted / Cathedral ceilings makes it perfect for entertaining. Many recent updates, including kitchen remodel with SS appliances & granite countertops. Newer wood flooring in living room, dining area and kitchen. Deck off of the dining room area overlooks a large, scenic backyard. Finished walk out basement. This home is on an approx .25 acre lot! Oversized driveway; deep 2 car garage provides additional storage space. School district 204. Conveniently located; walking distance to parks and easy access to I-88, Chicago Premium Outlet Mall & restaurants. A quick close is possible.
Property Specifics
| Single Family | |
| — | |
| — | |
| 1988 | |
| Full,Walkout | |
| — | |
| No | |
| 0.25 |
| Du Page | |
| Butterfield | |
| — / Not Applicable | |
| None | |
| Public | |
| Public Sewer, Sewer-Storm | |
| 10511635 | |
| 0431406018 |
Nearby Schools
| NAME: | DISTRICT: | DISTANCE: | |
|---|---|---|---|
|
Grade School
Brooks Elementary School |
204 | — | |
|
Middle School
Granger Middle School |
204 | Not in DB | |
|
High School
Metea Valley High School |
204 | Not in DB | |
Property History
| DATE: | EVENT: | PRICE: | SOURCE: |
|---|---|---|---|
| 19 Jan, 2016 | Sold | $200,000 | MRED MLS |
| 18 Dec, 2015 | Under contract | $212,900 | MRED MLS |
| — | Last price change | $214,900 | MRED MLS |
| 31 Jul, 2015 | Listed for sale | $224,900 | MRED MLS |
| 31 Oct, 2019 | Sold | $235,000 | MRED MLS |
| 6 Oct, 2019 | Under contract | $239,900 | MRED MLS |
| — | Last price change | $245,000 | MRED MLS |
| 14 Sep, 2019 | Listed for sale | $245,000 | MRED MLS |
Room Specifics
Total Bedrooms: 3
Bedrooms Above Ground: 3
Bedrooms Below Ground: 0
Dimensions: —
Floor Type: Carpet
Dimensions: —
Floor Type: Carpet
Full Bathrooms: 2
Bathroom Amenities: —
Bathroom in Basement: 1
Rooms: Utility Room-Lower Level
Basement Description: Finished,Exterior Access
Other Specifics
| 2 | |
| — | |
| Asphalt | |
| Deck | |
| Fenced Yard | |
| 70X146X77X167 | |
| — | |
| None | |
| Vaulted/Cathedral Ceilings, Hardwood Floors, In-Law Arrangement | |
| Range, Microwave, Dishwasher, Refrigerator, Washer, Dryer, Disposal, Stainless Steel Appliance(s) | |
| Not in DB | |
| Sidewalks, Street Lights, Street Paved | |
| — | |
| — | |
| Wood Burning |
Tax History
| Year | Property Taxes |
|---|---|
| 2016 | $4,595 |
| 2019 | $5,857 |
Contact Agent
Nearby Similar Homes
Nearby Sold Comparables
Contact Agent
Listing Provided By
@properties




