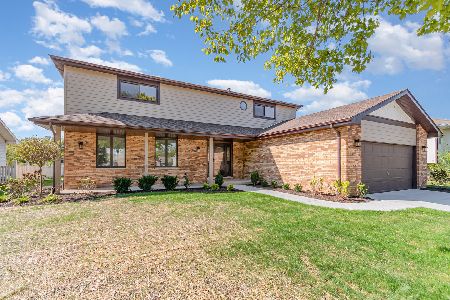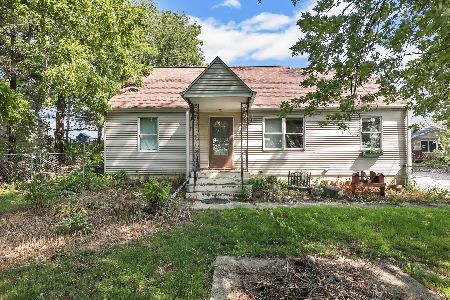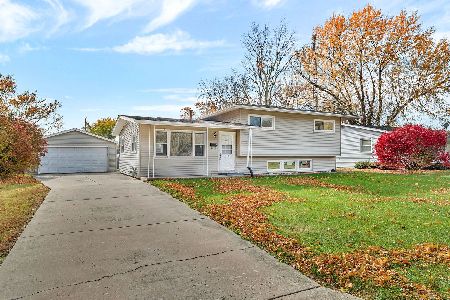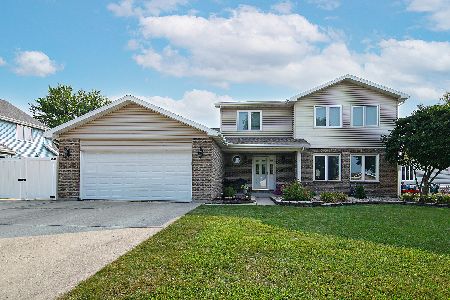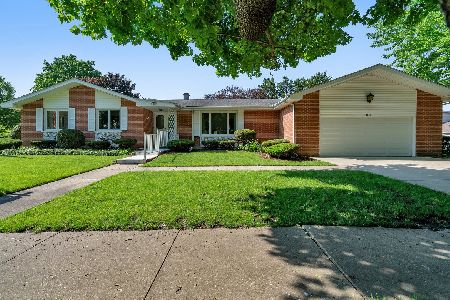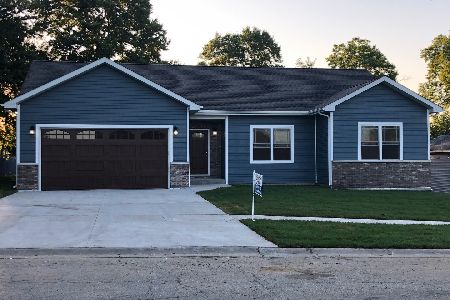2395 Parklake Drive, Morris, Illinois 60450
$240,000
|
Sold
|
|
| Status: | Closed |
| Sqft: | 2,470 |
| Cost/Sqft: | $91 |
| Beds: | 4 |
| Baths: | 3 |
| Year Built: | 1997 |
| Property Taxes: | $5,731 |
| Days On Market: | 1751 |
| Lot Size: | 0,27 |
Description
Multiple offers received. Highest & Best offer due Sunday, April 25 by 5:00. Great opportunity to invest in this spacious 2470 sq.ft. home. Many beautiful features despite home needing some TLC. New hardwood floors throughout, minus the first floor carpeted office which could also be a main floor bedroom next to a full bath, great opportunity for related living! Kitchen offers granite counter tops, stainless appliances, and an eating area that opens to the family room with a gas fireplace. Full basement was previously finished, though removed after sump pump failure - lots of opportunity for you to customize. Fully fenced (maintenance free) yard. New windows & roof in 2014. Being sold As Is - the price reflects work that is needed. Saratoga school district.
Property Specifics
| Single Family | |
| — | |
| Traditional | |
| 1997 | |
| Full | |
| — | |
| No | |
| 0.27 |
| Grundy | |
| — | |
| 0 / Not Applicable | |
| None | |
| Public | |
| Public Sewer | |
| 11060757 | |
| 0233253013 |
Nearby Schools
| NAME: | DISTRICT: | DISTANCE: | |
|---|---|---|---|
|
Grade School
Saratoga Elementary School |
60C | — | |
|
Middle School
Saratoga Elementary School |
60C | Not in DB | |
|
High School
Morris Community High School |
101 | Not in DB | |
Property History
| DATE: | EVENT: | PRICE: | SOURCE: |
|---|---|---|---|
| 24 Jul, 2014 | Sold | $229,000 | MRED MLS |
| 14 Jun, 2014 | Under contract | $230,000 | MRED MLS |
| 7 Jun, 2014 | Listed for sale | $230,000 | MRED MLS |
| 10 Jun, 2021 | Sold | $240,000 | MRED MLS |
| 25 Apr, 2021 | Under contract | $225,000 | MRED MLS |
| 20 Apr, 2021 | Listed for sale | $225,000 | MRED MLS |








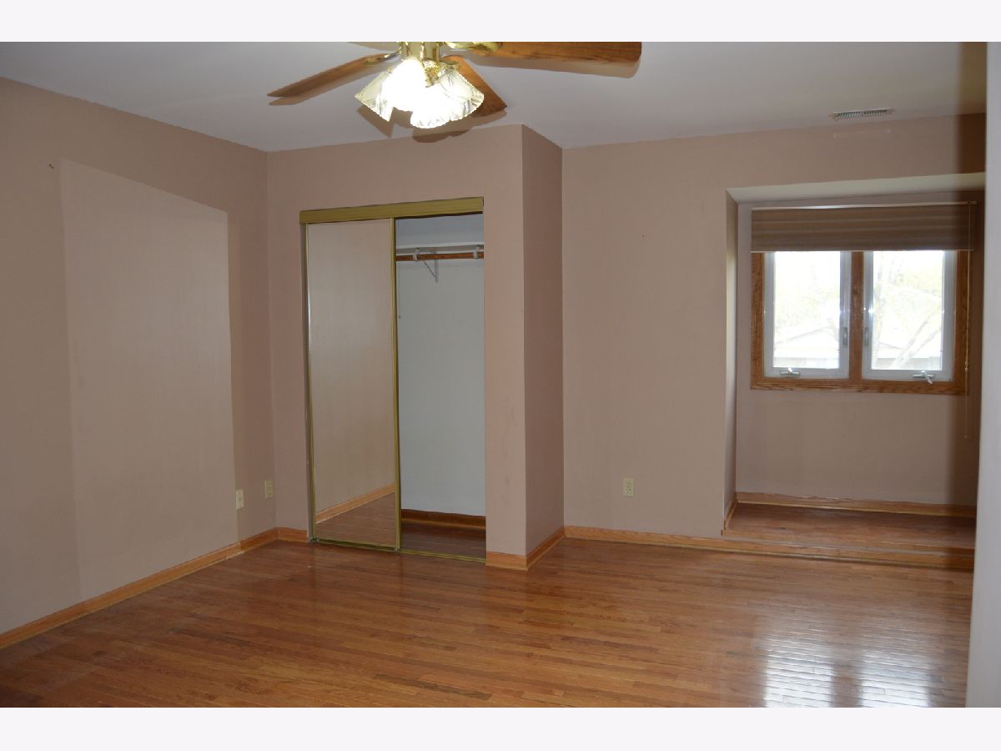








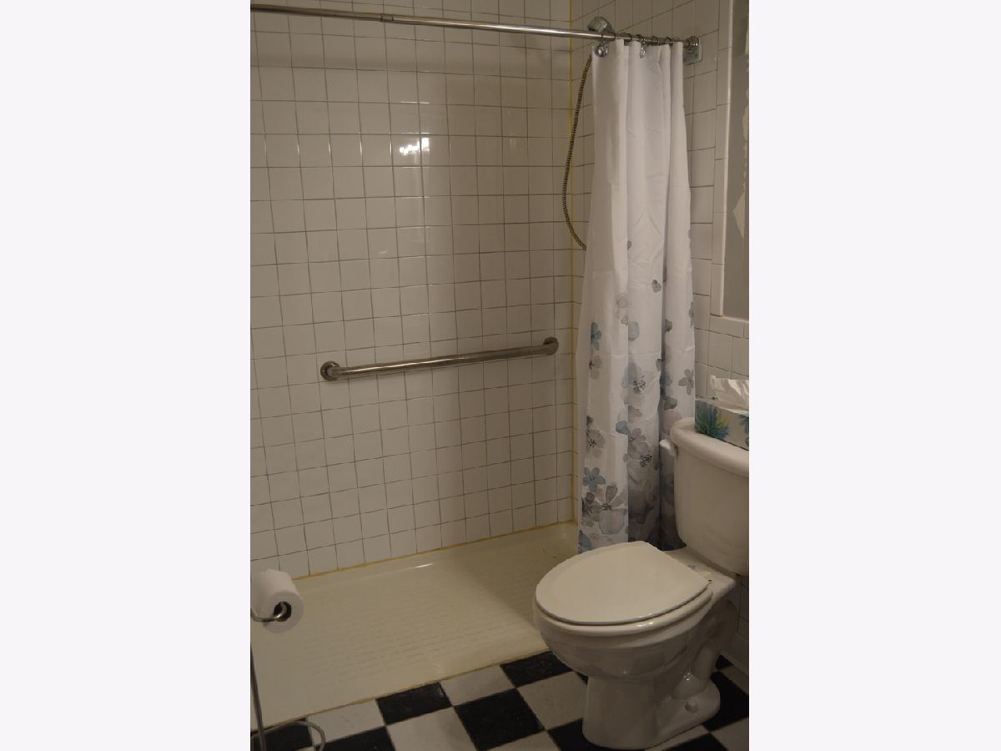

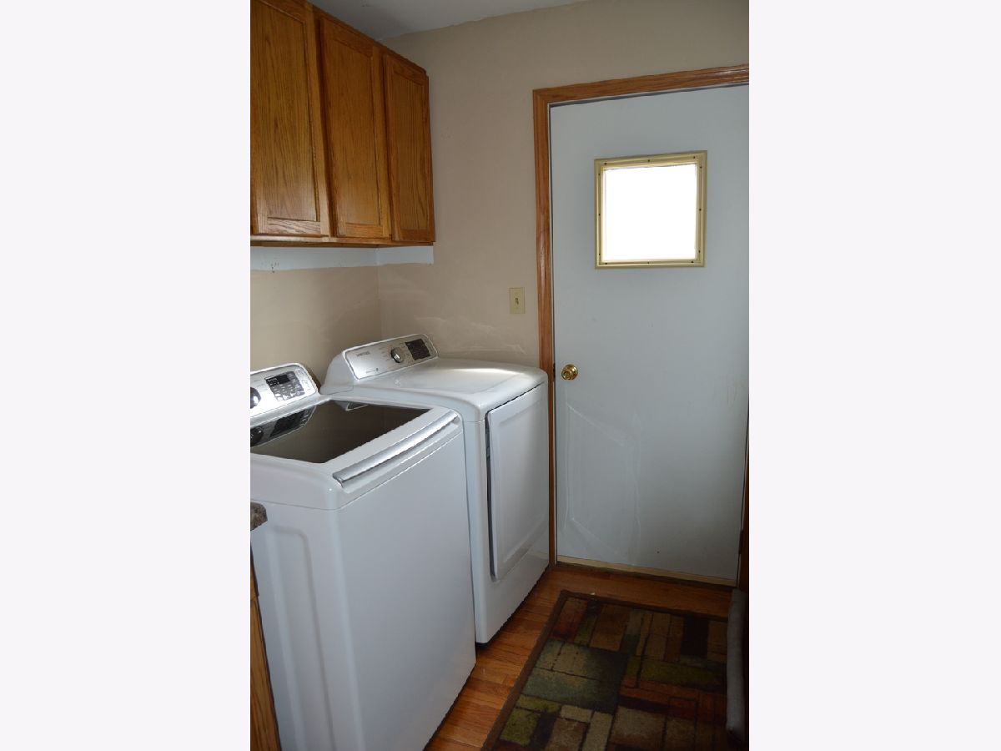

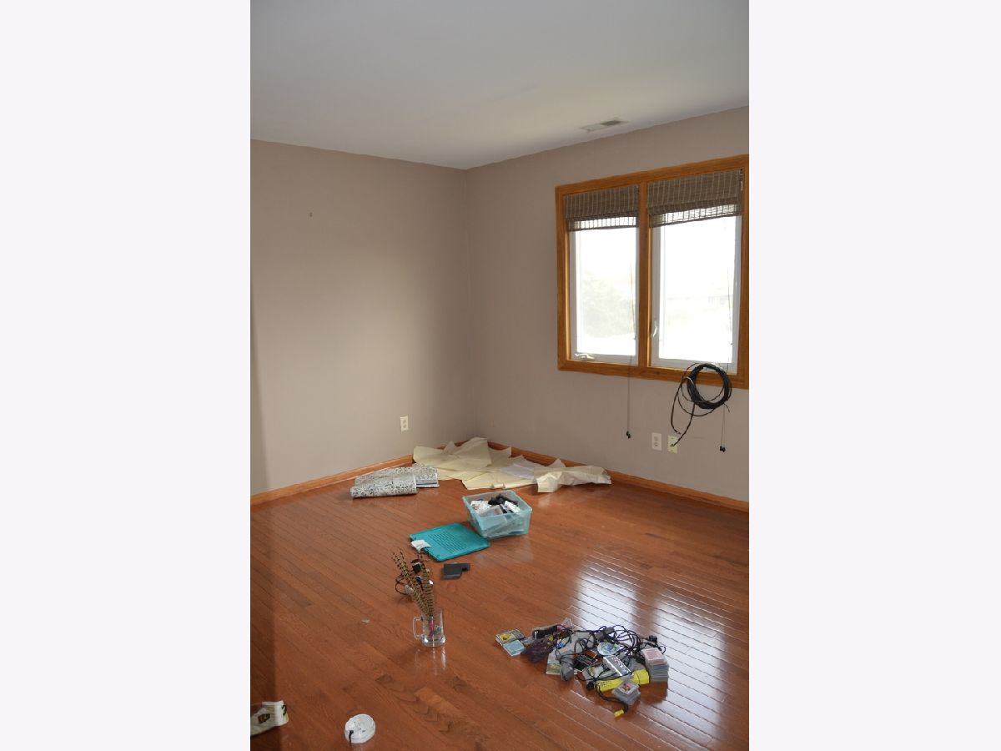


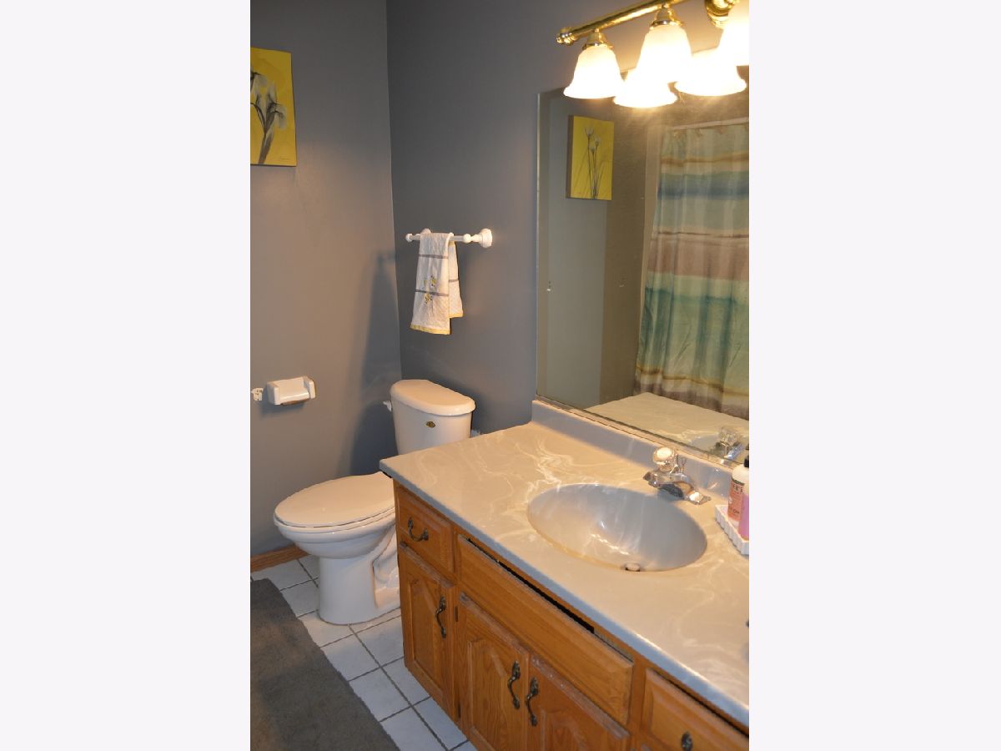
Room Specifics
Total Bedrooms: 4
Bedrooms Above Ground: 4
Bedrooms Below Ground: 0
Dimensions: —
Floor Type: Hardwood
Dimensions: —
Floor Type: Hardwood
Dimensions: —
Floor Type: Hardwood
Full Bathrooms: 3
Bathroom Amenities: Whirlpool,Separate Shower,Double Sink
Bathroom in Basement: 0
Rooms: Office,Eating Area
Basement Description: Unfinished
Other Specifics
| 2 | |
| Concrete Perimeter | |
| Concrete | |
| Patio | |
| Corner Lot,Fenced Yard,Landscaped | |
| 135 X 88.5 | |
| — | |
| Full | |
| Hardwood Floors, First Floor Laundry | |
| Range, Microwave, Dishwasher, Refrigerator, Washer, Dryer, Disposal, Stainless Steel Appliance(s), Range Hood | |
| Not in DB | |
| Curbs, Sidewalks, Street Lights, Street Paved | |
| — | |
| — | |
| Gas Log, Gas Starter |
Tax History
| Year | Property Taxes |
|---|---|
| 2014 | $5,206 |
| 2021 | $5,731 |
Contact Agent
Nearby Similar Homes
Nearby Sold Comparables
Contact Agent
Listing Provided By
RE/MAX Top Properties

