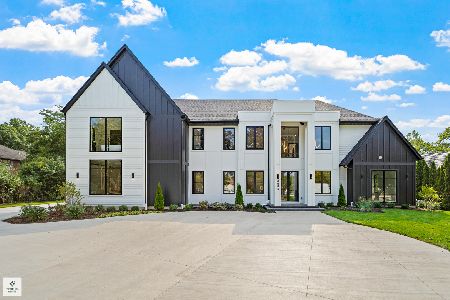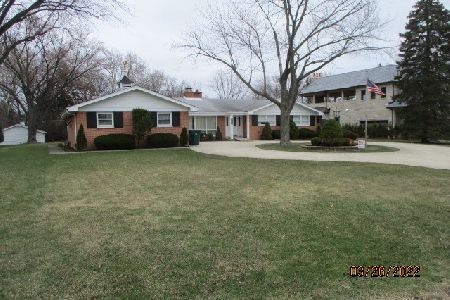2395 White Oak Drive, Northbrook, Illinois 60062
$2,950,000
|
Sold
|
|
| Status: | Closed |
| Sqft: | 17,500 |
| Cost/Sqft: | $171 |
| Beds: | 6 |
| Baths: | 10 |
| Year Built: | 2020 |
| Property Taxes: | $0 |
| Days On Market: | 1703 |
| Lot Size: | 0,94 |
Description
**Full walk thru 4k drone movie on vtour button - must watch** Situated on a quiet corner lot measuring almost an acre this impressive new construction home boasts over 13,000 feet above grade 17k+ in total. 2395 White Oak is a tour de force of grand design, easily surpassing expectations of the most discerning buyer, encompassing the epitome of quality construction. Every detail was finely curated by an experienced home builder and is a culmination of 3 years of development. While vast in size, the layout is conducive for whatever your needs, both formal and informal spaces blend seamlessly as you live and play throughout the day. The entry sets the tone for what is to come, the hand-molded + crafted 4 story stair case is the welcoming focal point. The main floor intertwines open living and dining space and is complete with a heart of the home kitchen and family room sure to please. There are 8 bedrooms spanning across 3 floors, two options for primary suites, one being a first floor suite. The heated walk-out lower level is perfect for entertaining: living room, play room, bedroom suites, Gym, prepped steam room, wine room is prepped and more. The second floor entertaining space is sure to impress boasts a full second kitchen which leads to a covered 60 foot outdoor patio , completed in composite decking and a wood burning fireplace. You'll enjoy the 4 car attached heated garage and mudroom equipped with laundry. A fully "smart home" with Lutron lighting, radiant heated floors, sound throughout and irrigation system are just a few of the exceptional features. Please be sure to watch home tour movie and peruse the floor plan tour. 2395 White Oak is just minutes away from parks, recreation areas, dining, golf and Glenbrook North school and just blocks from 94 (downtown in 25 minutes). 8500 sqft down the block just went under contract 2.6mil. This is an incredible price - 171 a foot. You cant build a house for that price
Property Specifics
| Single Family | |
| — | |
| — | |
| 2020 | |
| Full,Walkout | |
| — | |
| No | |
| 0.94 |
| Cook | |
| — | |
| — / Not Applicable | |
| None | |
| Public | |
| Public Sewer | |
| 11106065 | |
| 04201000200000 |
Nearby Schools
| NAME: | DISTRICT: | DISTANCE: | |
|---|---|---|---|
|
Grade School
Henry Winkelman Elementary Schoo |
31 | — | |
|
Middle School
Field School |
31 | Not in DB | |
|
High School
Glenbrook North High School |
225 | Not in DB | |
Property History
| DATE: | EVENT: | PRICE: | SOURCE: |
|---|---|---|---|
| 12 Jan, 2016 | Sold | $669,900 | MRED MLS |
| 10 Sep, 2015 | Under contract | $679,900 | MRED MLS |
| — | Last price change | $735,900 | MRED MLS |
| 9 Jul, 2015 | Listed for sale | $735,900 | MRED MLS |
| 19 Oct, 2021 | Sold | $2,950,000 | MRED MLS |
| 19 Aug, 2021 | Under contract | $2,995,000 | MRED MLS |
| 1 Jun, 2021 | Listed for sale | $2,995,000 | MRED MLS |
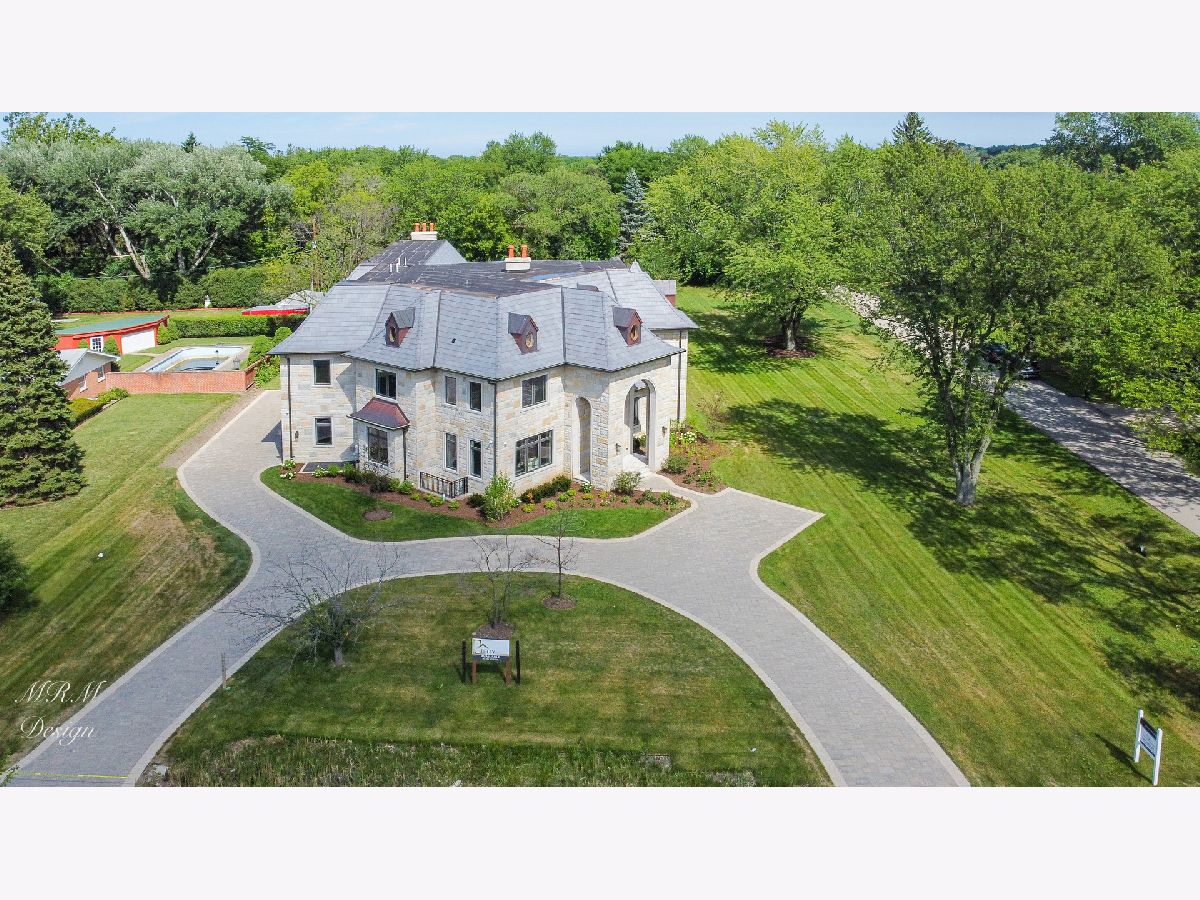
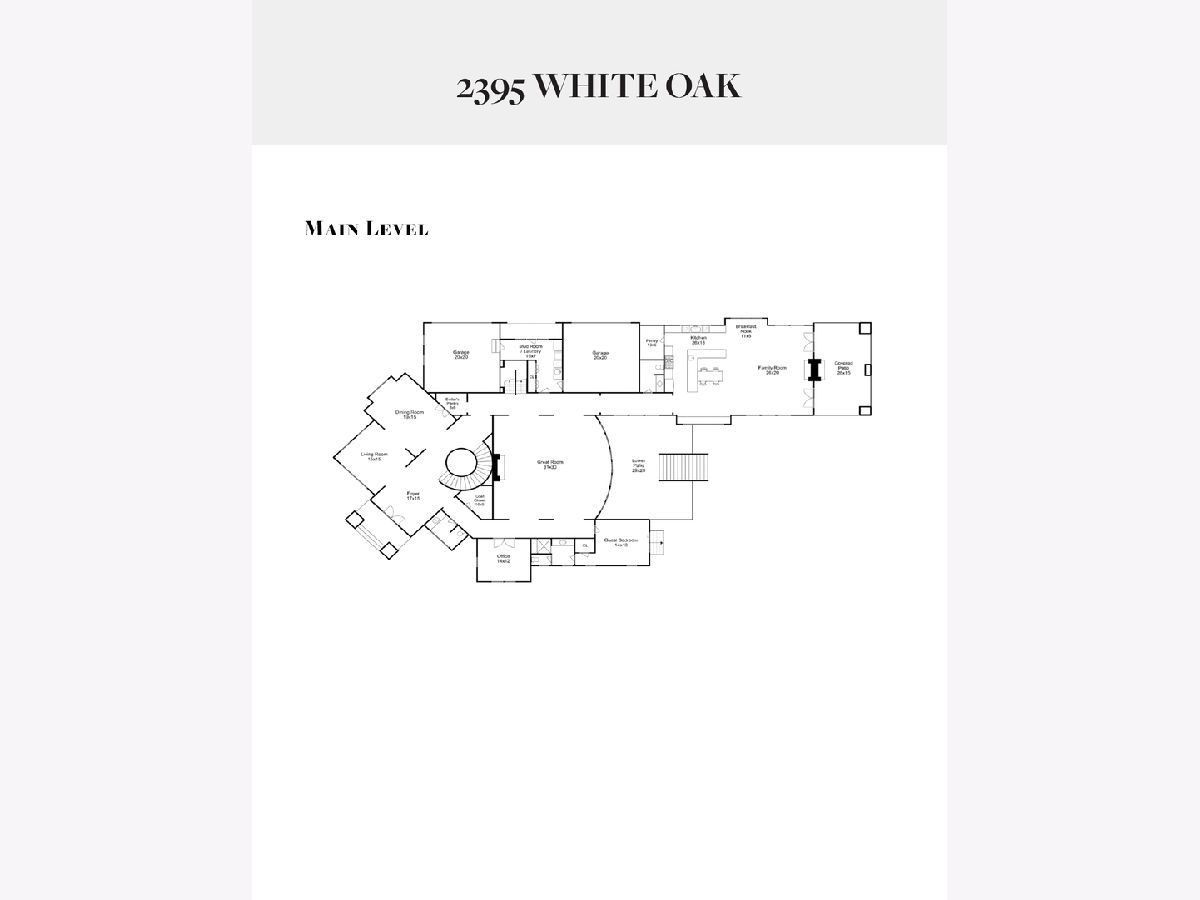
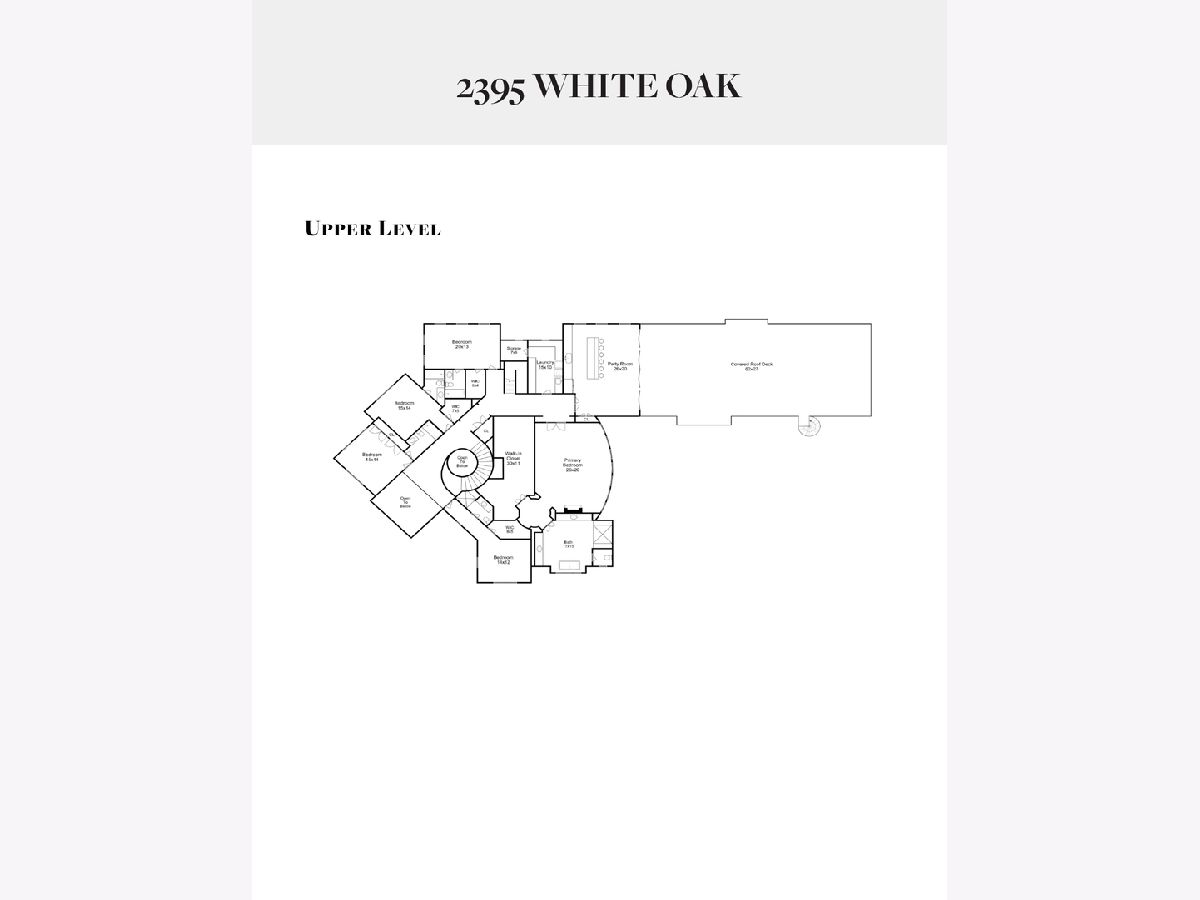
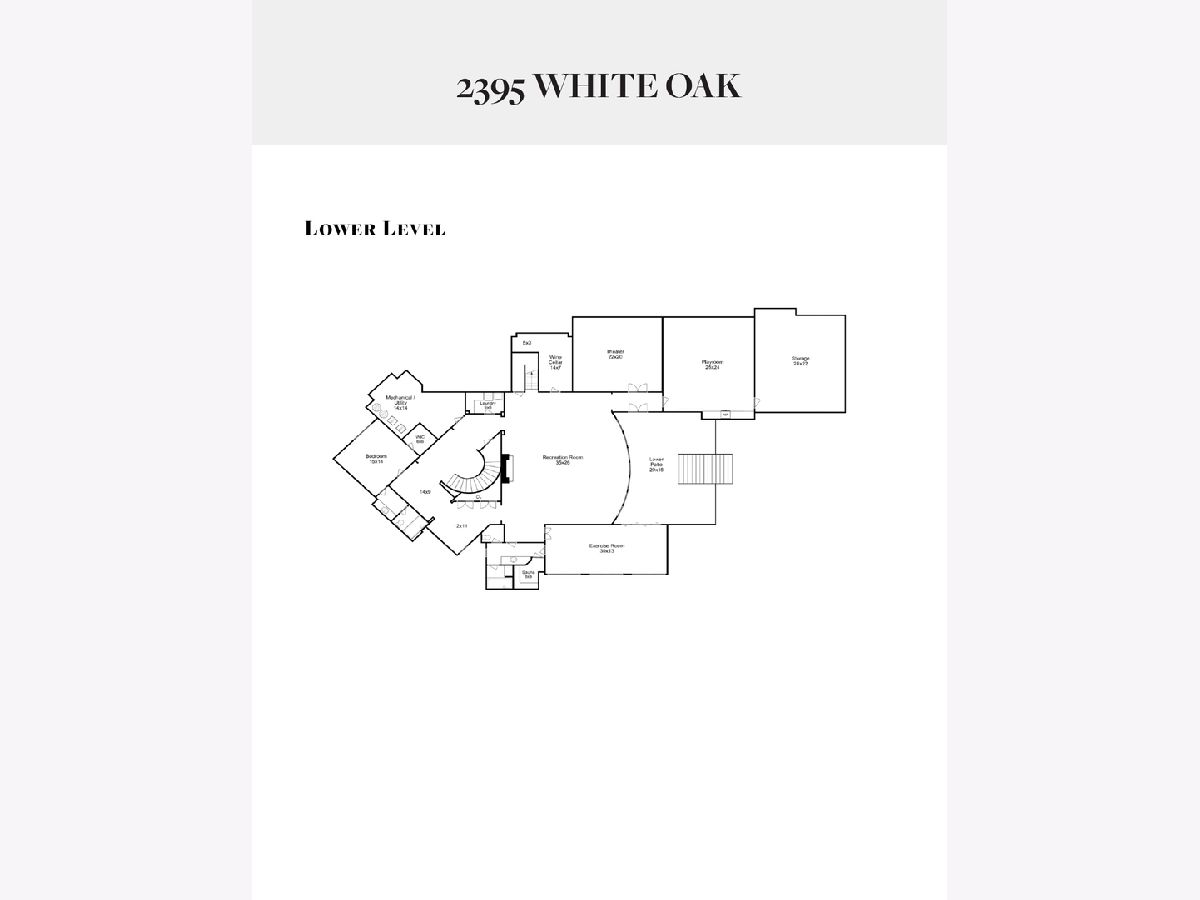
Room Specifics
Total Bedrooms: 7
Bedrooms Above Ground: 6
Bedrooms Below Ground: 1
Dimensions: —
Floor Type: Hardwood
Dimensions: —
Floor Type: Hardwood
Dimensions: —
Floor Type: Hardwood
Dimensions: —
Floor Type: —
Dimensions: —
Floor Type: —
Dimensions: —
Floor Type: —
Full Bathrooms: 10
Bathroom Amenities: Separate Shower,Steam Shower,Double Sink,Full Body Spray Shower,Double Shower,Soaking Tub
Bathroom in Basement: 1
Rooms: Bedroom 5,Bedroom 6,Bedroom 7,Office,Great Room,Recreation Room,Kitchen,Exercise Room,Terrace,Game Room
Basement Description: Finished,Exterior Access
Other Specifics
| 4 | |
| Concrete Perimeter | |
| Circular | |
| Patio, Roof Deck, Brick Paver Patio, Storms/Screens, Fire Pit | |
| Corner Lot,Landscaped | |
| 40975 | |
| Pull Down Stair | |
| Full | |
| Vaulted/Cathedral Ceilings, Bar-Wet, Hardwood Floors, Heated Floors, First Floor Bedroom, First Floor Laundry, Second Floor Laundry, First Floor Full Bath, Built-in Features, Walk-In Closet(s), Ceiling - 10 Foot, Coffered Ceiling(s), Open Floorplan, Special Millwork | |
| Double Oven, Microwave, Dishwasher, High End Refrigerator, Bar Fridge, Disposal, Stainless Steel Appliance(s), Wine Refrigerator, Cooktop, Built-In Oven, Range Hood, Other | |
| Not in DB | |
| Park, Street Paved | |
| — | |
| — | |
| Gas Starter |
Tax History
| Year | Property Taxes |
|---|---|
| 2016 | $24,496 |
Contact Agent
Nearby Similar Homes
Nearby Sold Comparables
Contact Agent
Listing Provided By
Berkshire Hathaway HomeServices Chicago





