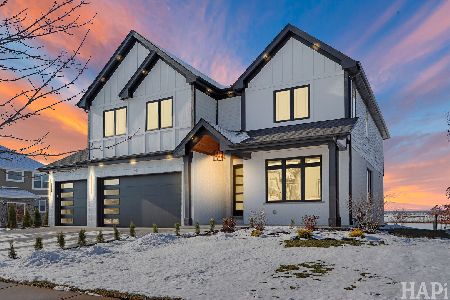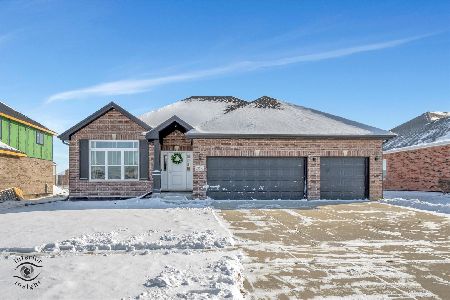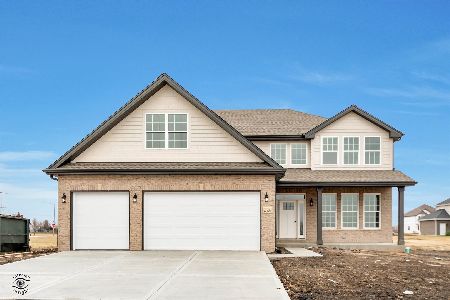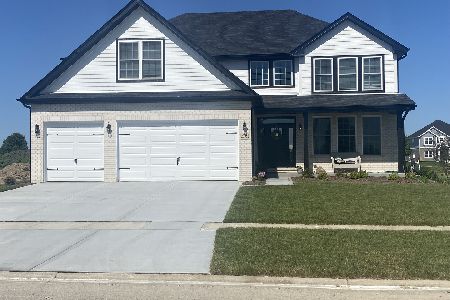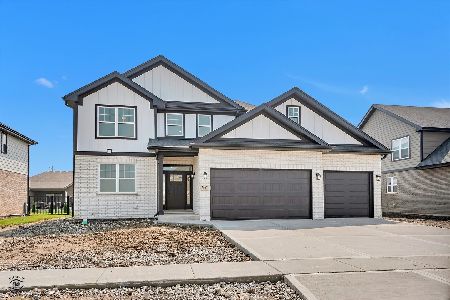23952 William Drive, Manhattan, Illinois 60442
$423,990
|
Sold
|
|
| Status: | Closed |
| Sqft: | 3,300 |
| Cost/Sqft: | $136 |
| Beds: | 4 |
| Baths: | 3 |
| Year Built: | 2018 |
| Property Taxes: | $1,444 |
| Days On Market: | 2622 |
| Lot Size: | 0,20 |
Description
Enjoy this BEAUTIFUL new construction Stonebridge II Model custom home! Truly move in ready! Custom high end updates and upgrades throughout! Featuring a 4 bedroom (with loft) 2.5 bathroom floor plan, over 3300 sq feet with a master bedroom suite - tray ceilings, two walk in closets, custom tile walk in shower & soaking tub. Also featuring a first floor study/office, full floor to ceiling fireplace, spacious two story great room, custom flooring, custom all wood cabinets & granite counters, 3 car attached garage, custom sliding barn door, the list goes on and on here! LP Louisiana Pacific Siding. Truly spectacular! Lincoln Way West High School. Make an appointment to view today! Immediate occupancy available!
Property Specifics
| Single Family | |
| — | |
| — | |
| 2018 | |
| Full | |
| — | |
| No | |
| 0.2 |
| Will | |
| Hanover Estates | |
| 268 / Annual | |
| Other | |
| Public | |
| Public Sewer | |
| 10136657 | |
| 1412101030130000 |
Property History
| DATE: | EVENT: | PRICE: | SOURCE: |
|---|---|---|---|
| 25 Mar, 2019 | Sold | $423,990 | MRED MLS |
| 22 Jan, 2019 | Under contract | $447,900 | MRED MLS |
| 13 Nov, 2018 | Listed for sale | $447,900 | MRED MLS |
Room Specifics
Total Bedrooms: 4
Bedrooms Above Ground: 4
Bedrooms Below Ground: 0
Dimensions: —
Floor Type: —
Dimensions: —
Floor Type: —
Dimensions: —
Floor Type: —
Full Bathrooms: 3
Bathroom Amenities: —
Bathroom in Basement: 0
Rooms: Walk In Closet,Loft,Office,Mud Room
Basement Description: Unfinished
Other Specifics
| 3 | |
| Concrete Perimeter | |
| Concrete | |
| — | |
| — | |
| 8765 | |
| — | |
| Full | |
| — | |
| Range, Dishwasher, Refrigerator | |
| Not in DB | |
| — | |
| — | |
| — | |
| — |
Tax History
| Year | Property Taxes |
|---|---|
| 2019 | $1,444 |
Contact Agent
Nearby Similar Homes
Contact Agent
Listing Provided By
Findlay Real Estate Group Inc

