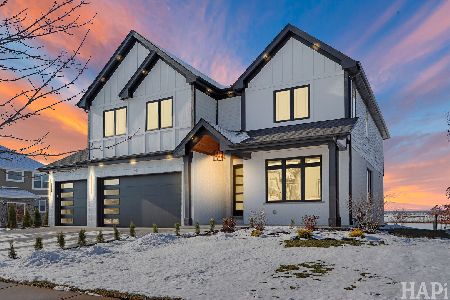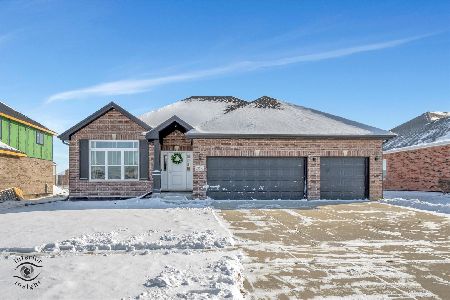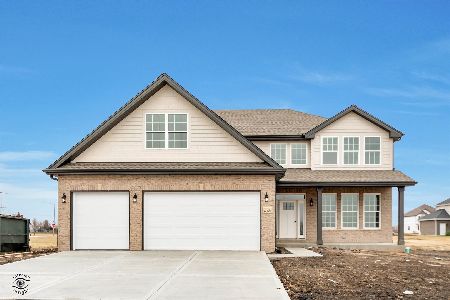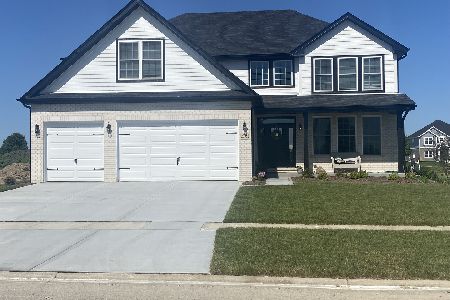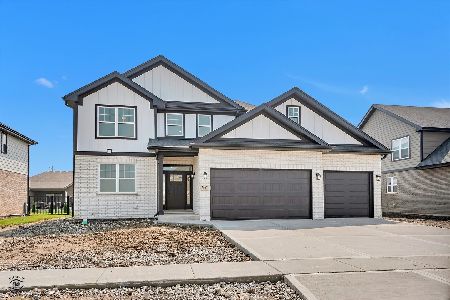23958 Mary Street, Manhattan, Illinois 60442
$400,000
|
Sold
|
|
| Status: | Closed |
| Sqft: | 3,086 |
| Cost/Sqft: | $136 |
| Beds: | 4 |
| Baths: | 4 |
| Year Built: | 2006 |
| Property Taxes: | $12,060 |
| Days On Market: | 2019 |
| Lot Size: | 0,22 |
Description
Beautiful custom built brick Tudor style home in Hanover Estates of Manhattan is waiting for you! Safe family friendly neighborhood with mostly all new construction around in the Award winning Lincoln-way school system. This open floor concept home with 9' ceilings has 4 bedrooms and 3.5 baths with ample natural light from the many windows looking out to the picturesque pond. 3rd floor loft, masterbed, and 2 other bedrooms all have views to the gorgeous farmland and pond in back. Brazilian cherry wood floors shine throughout the main floor and grand staircase to 2nd floor. The Kitchen features custom 42" kitchen cabinets with cabinet lighting, granite countertops, stainless steel and glass backsplash, along with Kenmore Elite stainless steel appliances. Living room has a grand stone fireplace that has never been used. Huge master bedroom with tray accent lighted ceiling, full master bath with separate jacuzzi tub and shower, dual sink vanity with granite top, and a full sized bedroom walk-in-closet. 2nd bedroom has cathedral ceiling with a chandler and its own separate bathroom. Custom tray ceilings are also in the 3rd bedroom, dining room, and breakfast area. Plenty of living area and the 3rd floor loft is perfect for kids and teenagers. Bay windows accent the dining room, eating area, and office on the main floor. The basement is unfinished and is waiting for you to add a 5th bedroom, it is already roughed out for a 5th bathroom, and a family entertaining room with 9' ceilings and big windows allowing natural light looking out to the backyard and pond. French patio doors lead out to a maintenance free deck and a yard that goes right to the pond and farmland behind the pond. Fish from your backyard and take your paddle boat out for some fresh air. 2 car attached garage with lots of storage and shelving space. Beautiful landscaping is already complete with many different kind of perennial flowers, decorative stones, red lava rocks, all surround the home.
Property Specifics
| Single Family | |
| — | |
| Tudor | |
| 2006 | |
| Full | |
| — | |
| Yes | |
| 0.22 |
| Will | |
| — | |
| 250 / Annual | |
| Other | |
| Public | |
| Public Sewer | |
| 10774584 | |
| 1412101020120000 |
Nearby Schools
| NAME: | DISTRICT: | DISTANCE: | |
|---|---|---|---|
|
High School
Lincoln-way Central High School |
210 | Not in DB | |
Property History
| DATE: | EVENT: | PRICE: | SOURCE: |
|---|---|---|---|
| 25 Feb, 2011 | Sold | $345,000 | MRED MLS |
| 1 Dec, 2010 | Under contract | $374,900 | MRED MLS |
| — | Last price change | $399,900 | MRED MLS |
| 11 May, 2010 | Listed for sale | $469,900 | MRED MLS |
| 1 Sep, 2020 | Sold | $400,000 | MRED MLS |
| 14 Jul, 2020 | Under contract | $420,000 | MRED MLS |
| 8 Jul, 2020 | Listed for sale | $420,000 | MRED MLS |
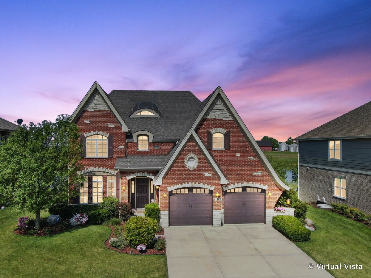
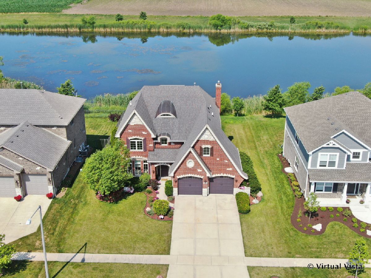
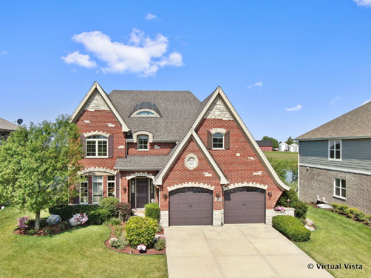
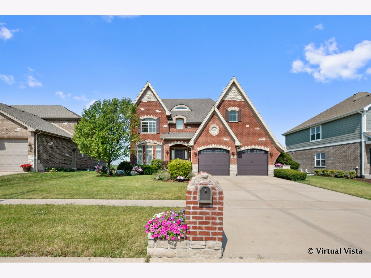
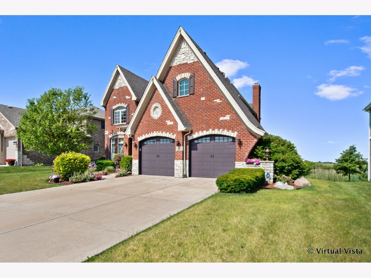
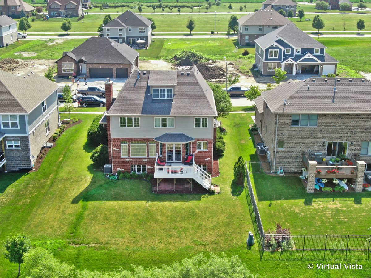
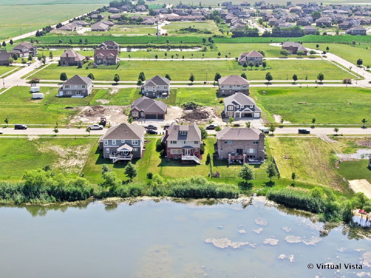
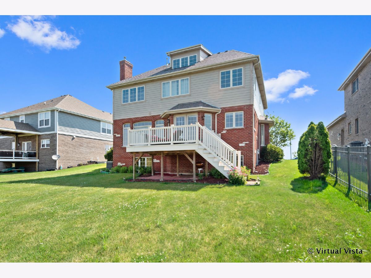
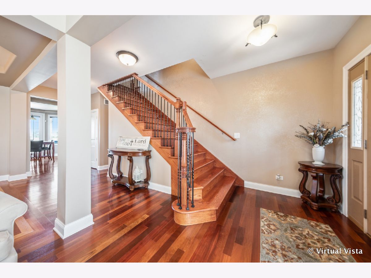
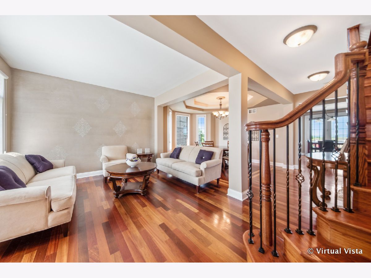
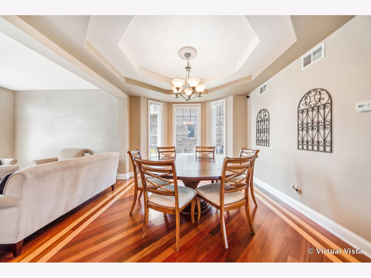
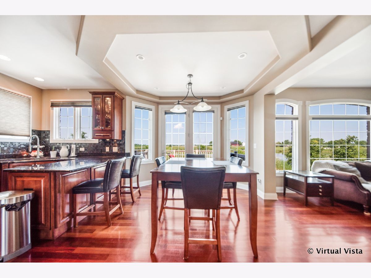
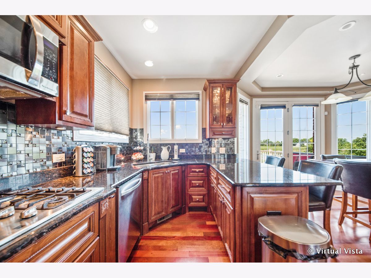
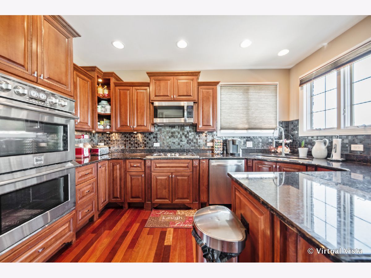
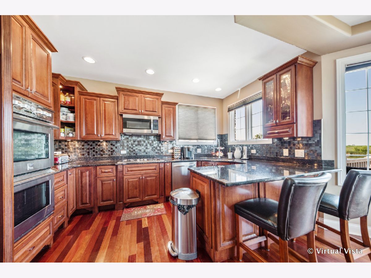
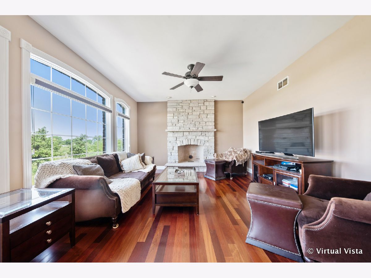
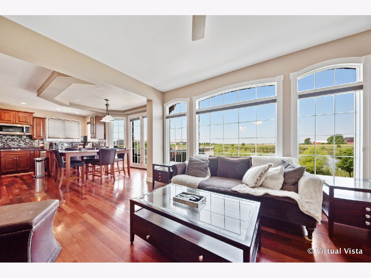
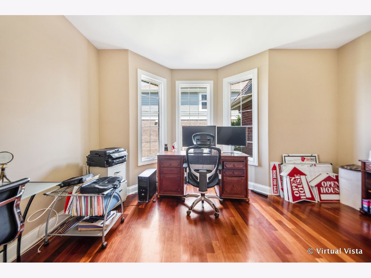
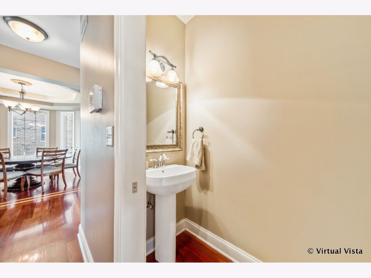
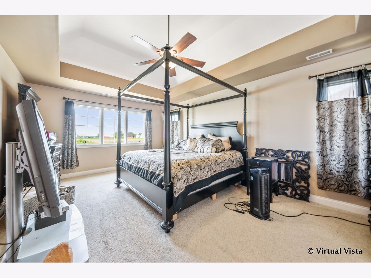
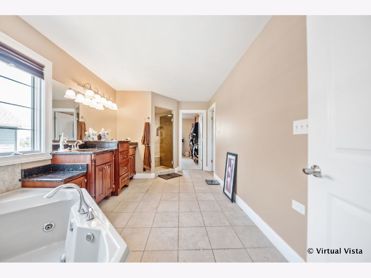
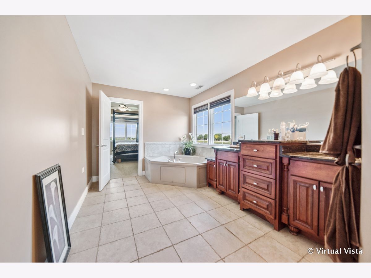
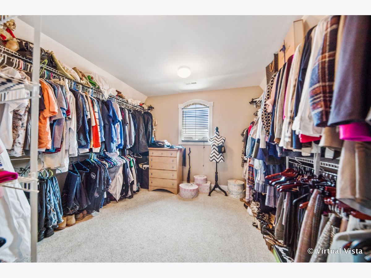
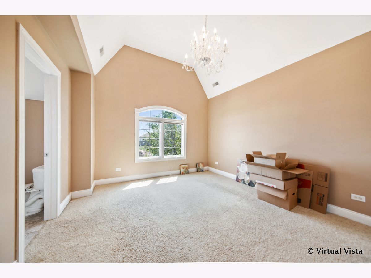
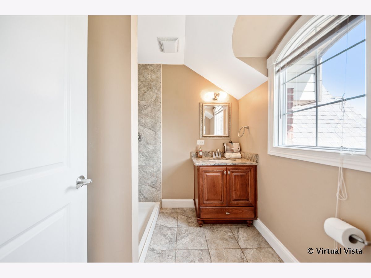
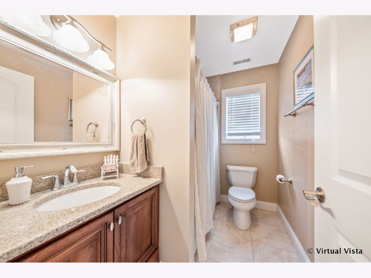
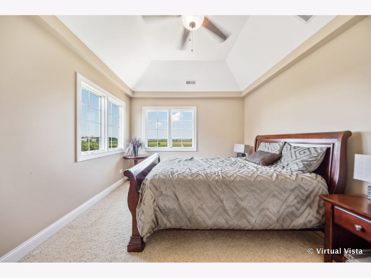
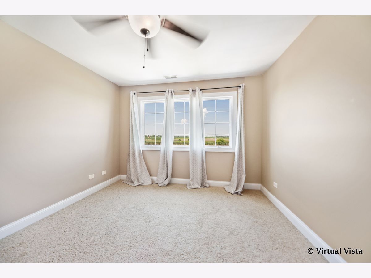
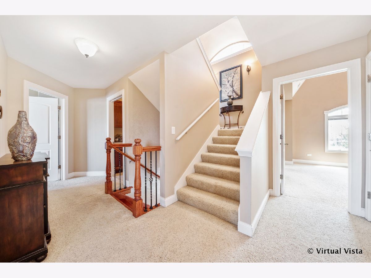
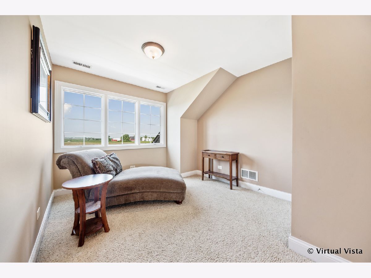
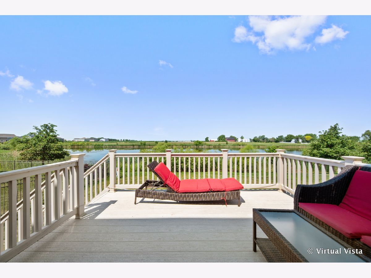
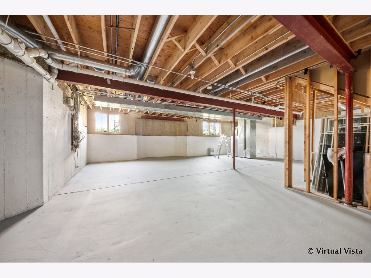
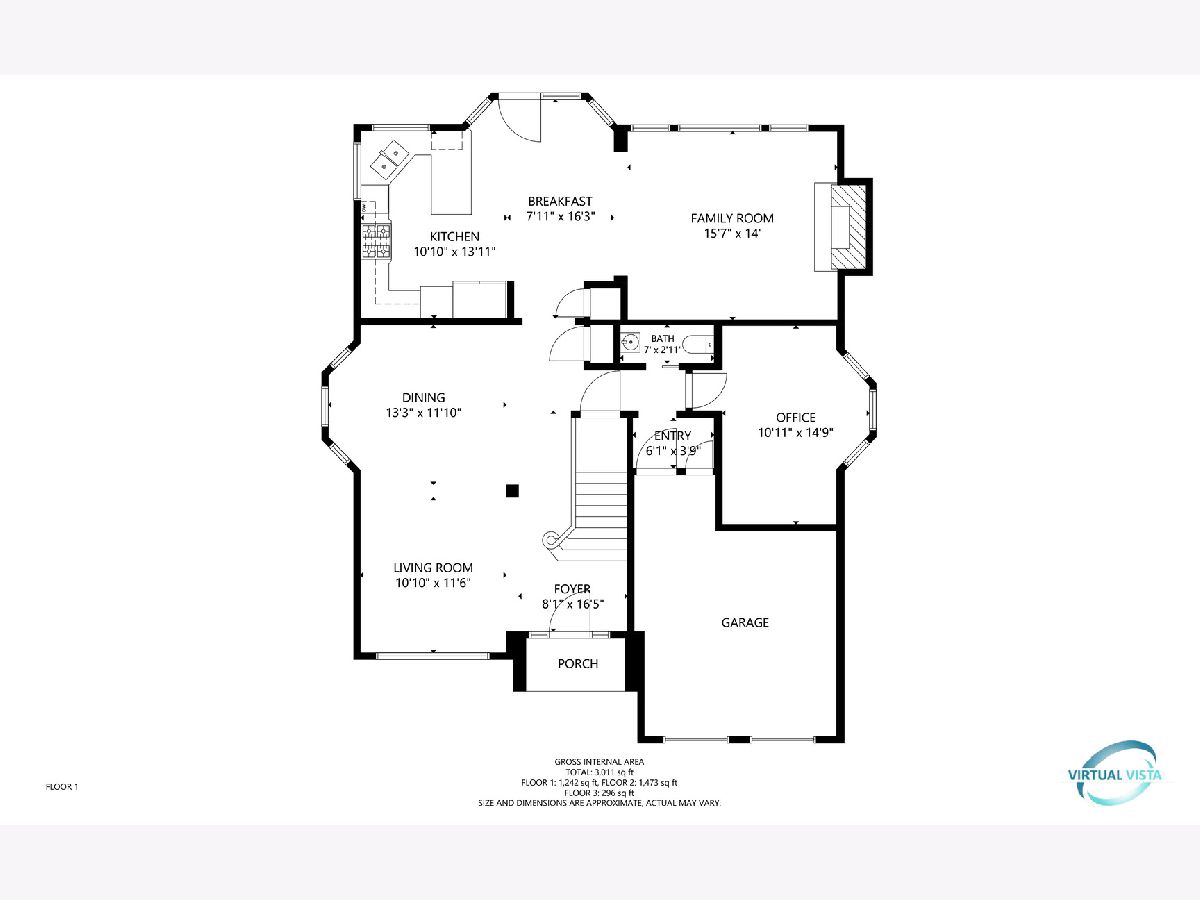
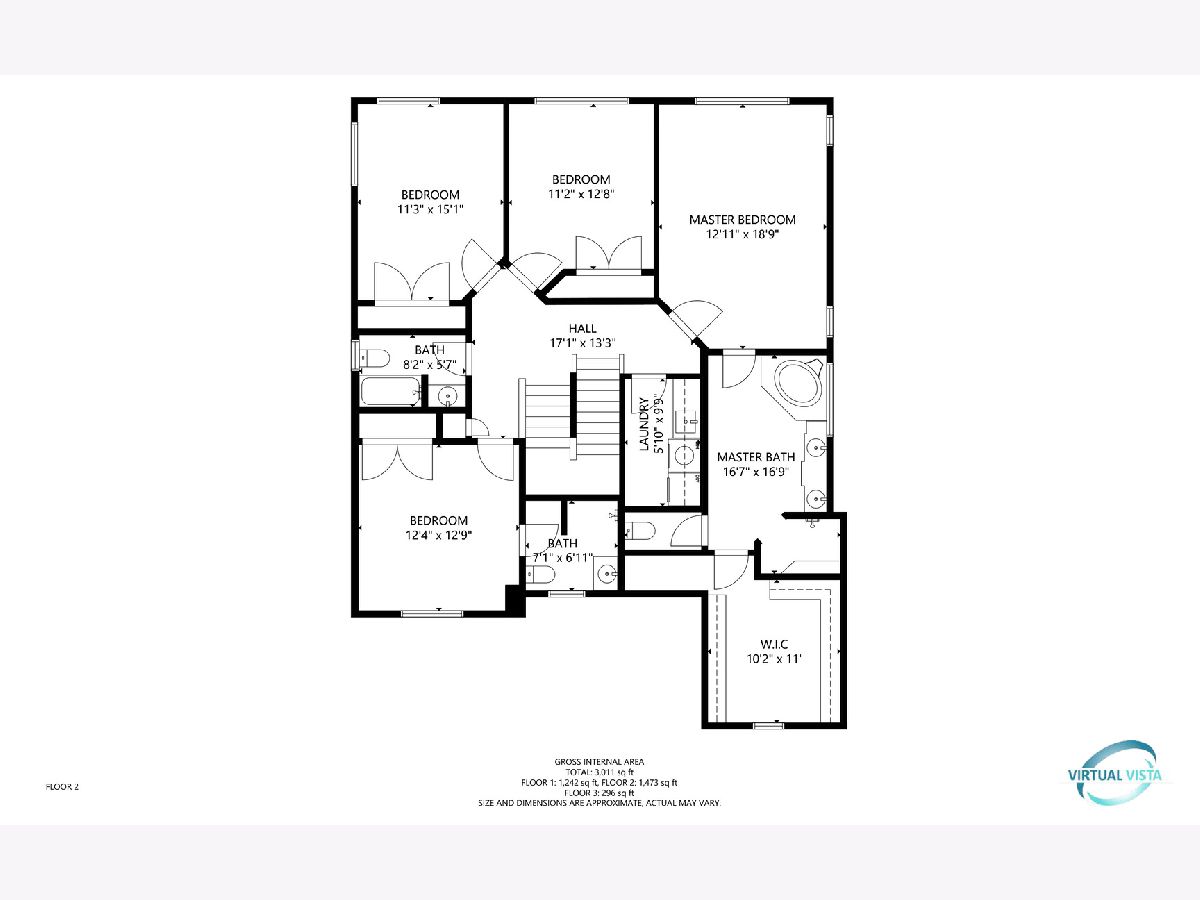
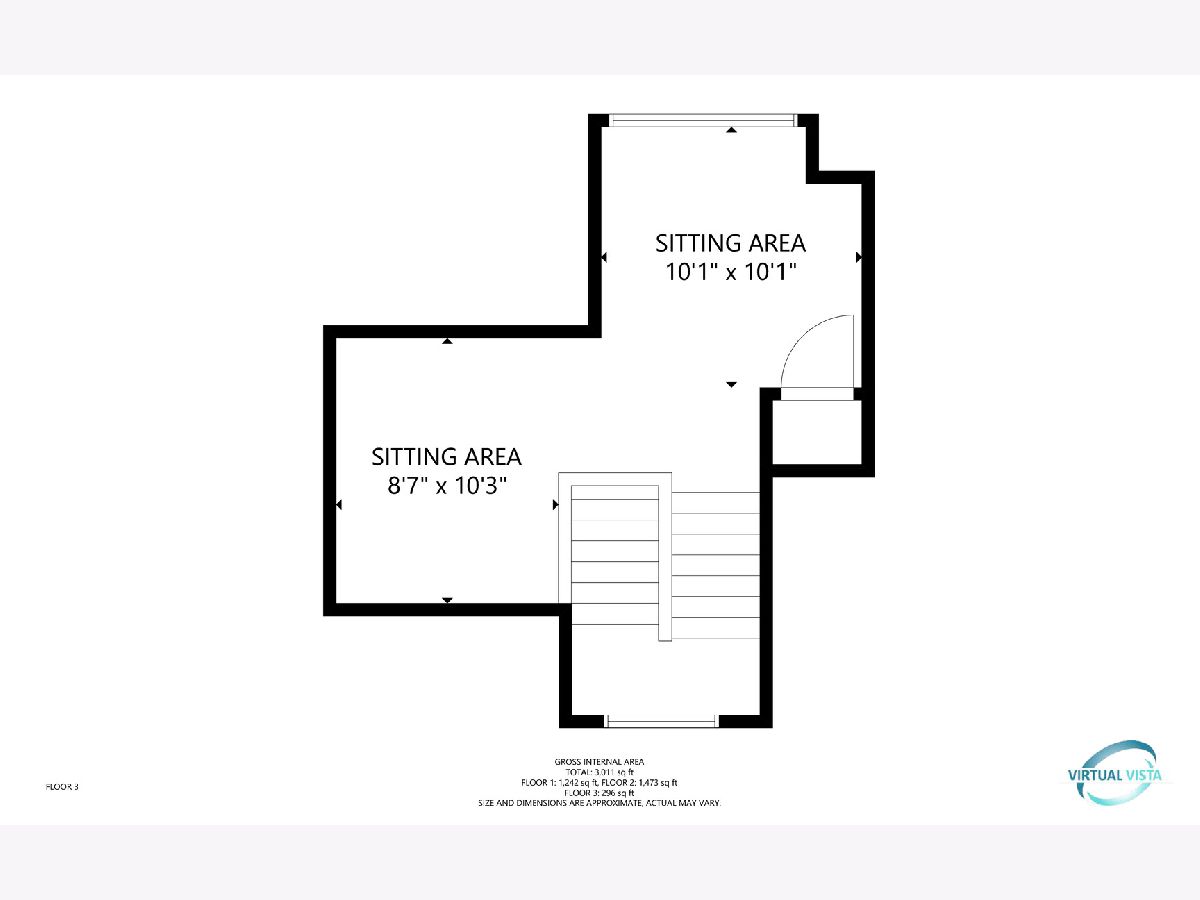
Room Specifics
Total Bedrooms: 4
Bedrooms Above Ground: 4
Bedrooms Below Ground: 0
Dimensions: —
Floor Type: Carpet
Dimensions: —
Floor Type: Carpet
Dimensions: —
Floor Type: Carpet
Full Bathrooms: 4
Bathroom Amenities: Whirlpool,Separate Shower,Double Sink,Full Body Spray Shower
Bathroom in Basement: 0
Rooms: Breakfast Room,Office,Loft,Foyer,Mud Room,Storage,Walk In Closet,Deck
Basement Description: Unfinished,Bathroom Rough-In,Egress Window
Other Specifics
| 2 | |
| Concrete Perimeter | |
| Concrete | |
| Deck, Porch, Storms/Screens | |
| Pond(s),Water View,Rear of Lot | |
| 9100 | |
| — | |
| Full | |
| Vaulted/Cathedral Ceilings, Hardwood Floors, Second Floor Laundry, Built-in Features, Walk-In Closet(s) | |
| Double Oven, Microwave, Dishwasher, High End Refrigerator, Washer, Dryer, Stainless Steel Appliance(s), Cooktop, Built-In Oven | |
| Not in DB | |
| Park, Lake, Curbs, Sidewalks, Street Lights, Street Paved | |
| — | |
| — | |
| Wood Burning, Gas Log, Gas Starter |
Tax History
| Year | Property Taxes |
|---|---|
| 2011 | $11,360 |
| 2020 | $12,060 |
Contact Agent
Nearby Similar Homes
Contact Agent
Listing Provided By
HomeSmart Realty Group

