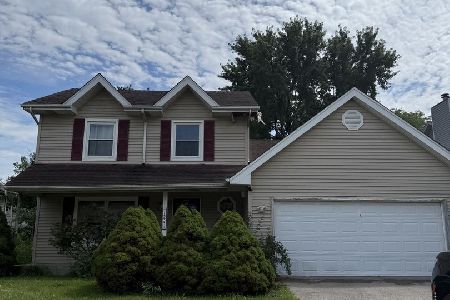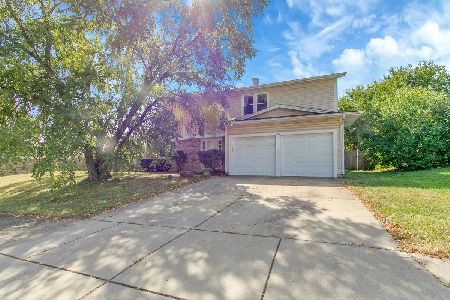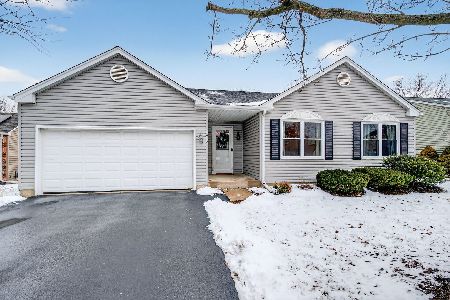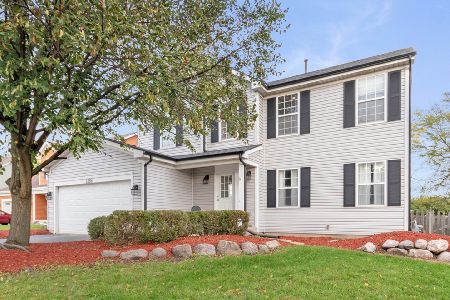2397 Autumn Grove Circle, Aurora, Illinois 60504
$330,000
|
Sold
|
|
| Status: | Closed |
| Sqft: | 1,777 |
| Cost/Sqft: | $191 |
| Beds: | 4 |
| Baths: | 3 |
| Year Built: | 1996 |
| Property Taxes: | $7,064 |
| Days On Market: | 1557 |
| Lot Size: | 0,26 |
Description
Fantastic value! The lowest priced four bedroom, 2.1 bath home with a finished basement on the market in School District 204! It's just what you have been waiting for! You won't believe the space in the enormous living room/dining room combo PLUS a first floor family room AND a finished basement, too! There is room for everyone to roam! Two story entry. Kitchen with stainless appliances opens to huge yard with a paver patio, mature trees, and a play set. The primary bedroom has a vaulted ceiling with a lighted ceiling fan, walk-in closet, wall TV mount, and a private bath with a soaking tub and separate shower. Three other bedrooms all have lighted ceiling fans and brackets for wall mounted TVs. One secondary bedroom even has a walk-in closet. First floor laundry with a front loading washer and dryer, a utility sink, and added cabinets for storage. Great finished basement with a large rec room, an additional space that would be a perfect home office or a play room, and good storage. The lists of "news" include the AC and sump pump (2016) and the water heater and appliances (2014). Fantastic location where the Route 59 Metra station is an easy commute, as is the access to I-88. Walking distance to the top-rated Waubonsie Valley High School (and to Starbucks too!).
Property Specifics
| Single Family | |
| — | |
| Traditional | |
| 1996 | |
| Full | |
| — | |
| No | |
| 0.26 |
| Du Page | |
| Autumn Grove | |
| 550 / Annual | |
| Other | |
| Public | |
| Public Sewer | |
| 11251855 | |
| 0731200080 |
Nearby Schools
| NAME: | DISTRICT: | DISTANCE: | |
|---|---|---|---|
|
Grade School
Georgetown Elementary School |
204 | — | |
|
Middle School
Fischer Middle School |
204 | Not in DB | |
|
High School
Waubonsie Valley High School |
204 | Not in DB | |
Property History
| DATE: | EVENT: | PRICE: | SOURCE: |
|---|---|---|---|
| 28 Jul, 2016 | Sold | $248,000 | MRED MLS |
| 20 May, 2016 | Under contract | $264,900 | MRED MLS |
| — | Last price change | $269,900 | MRED MLS |
| 29 Feb, 2016 | Listed for sale | $274,900 | MRED MLS |
| 19 Nov, 2021 | Sold | $330,000 | MRED MLS |
| 2 Nov, 2021 | Under contract | $339,900 | MRED MLS |
| 21 Oct, 2021 | Listed for sale | $339,900 | MRED MLS |
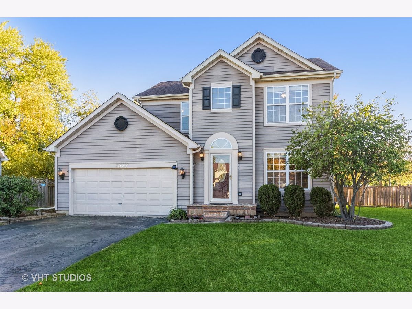
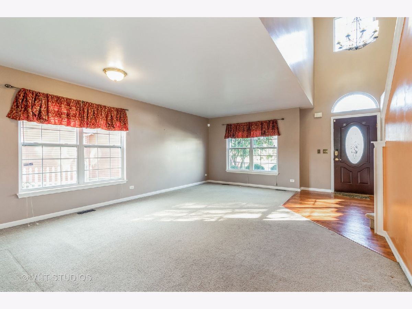
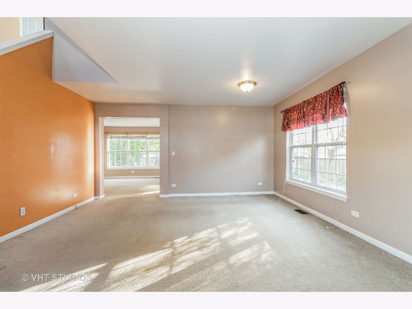
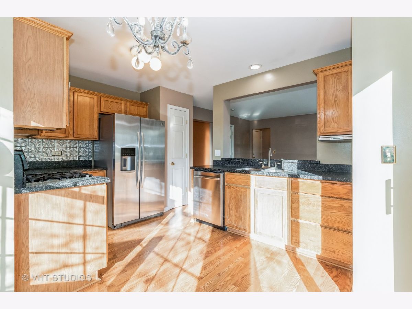
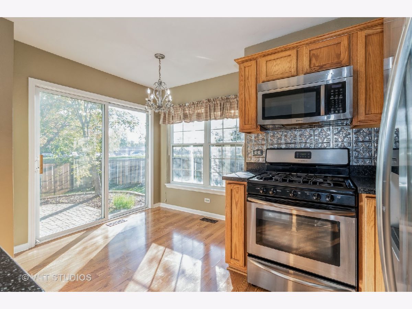
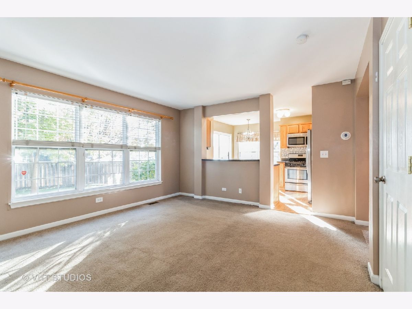
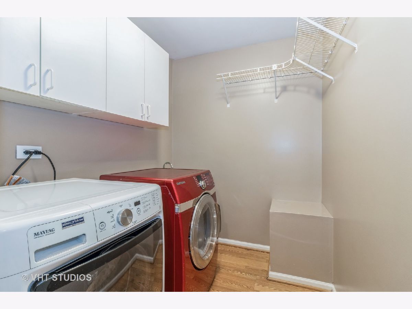
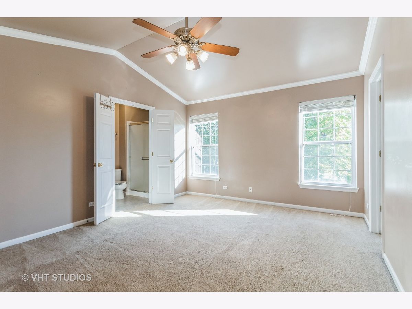
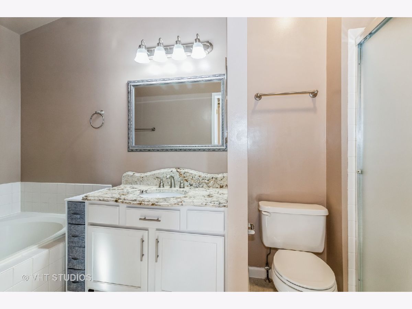
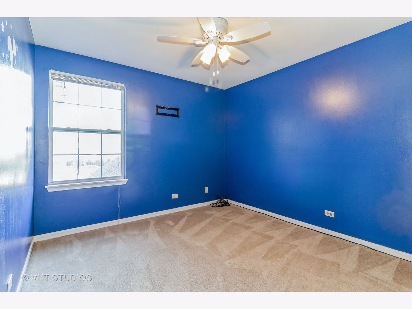
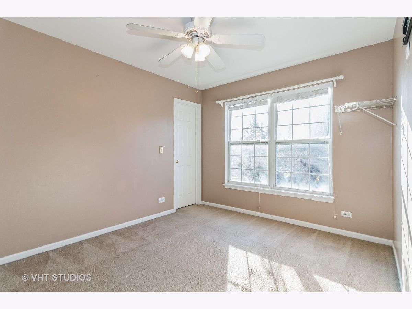
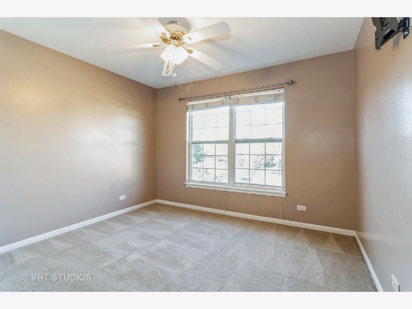
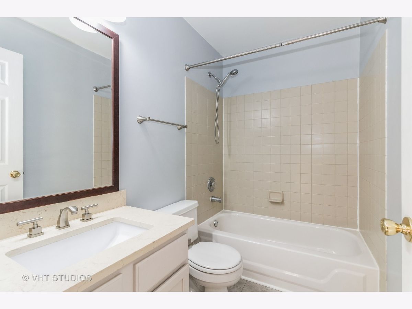
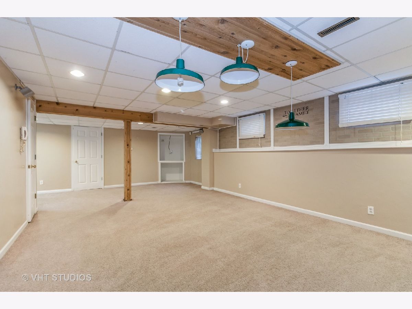
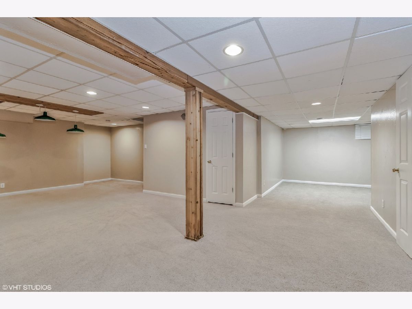
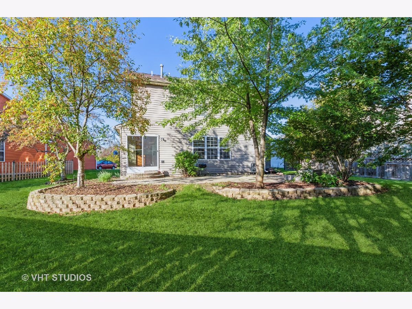
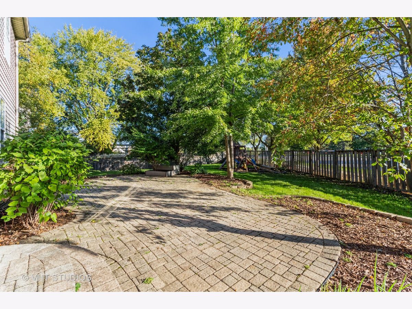
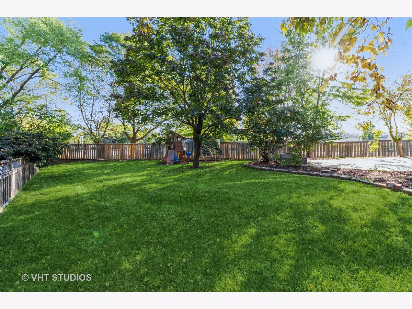
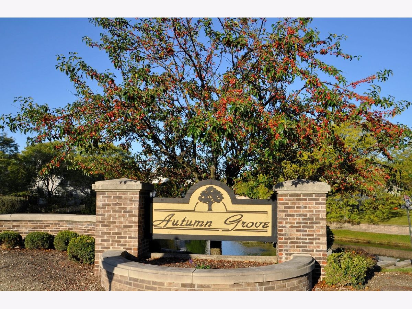
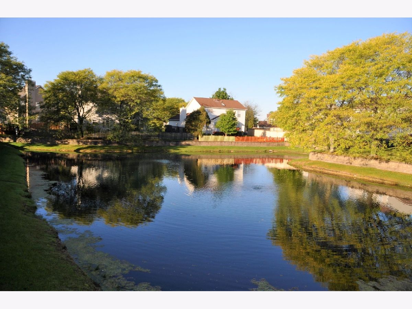
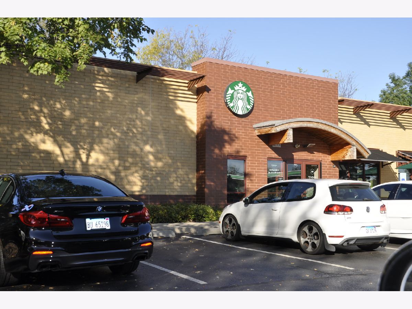
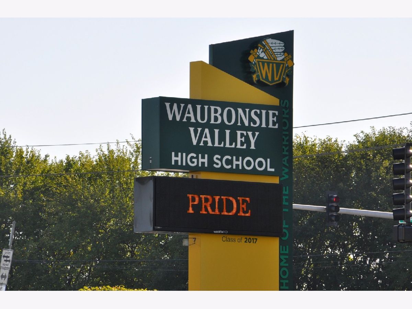
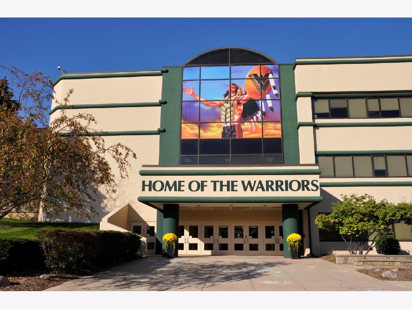
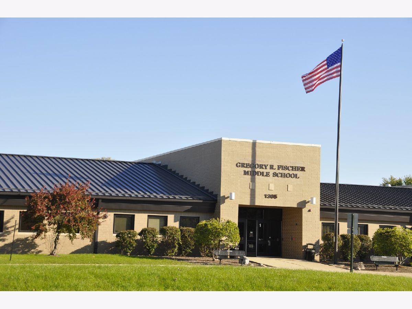
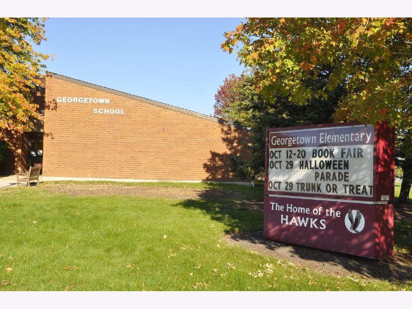
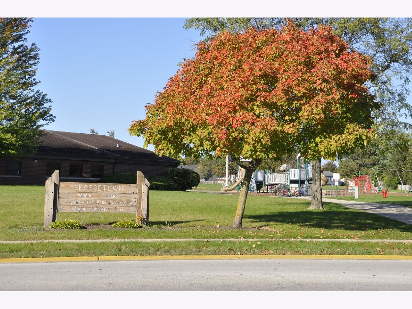
Room Specifics
Total Bedrooms: 4
Bedrooms Above Ground: 4
Bedrooms Below Ground: 0
Dimensions: —
Floor Type: Carpet
Dimensions: —
Floor Type: Carpet
Dimensions: —
Floor Type: Carpet
Full Bathrooms: 3
Bathroom Amenities: Separate Shower,Soaking Tub
Bathroom in Basement: 0
Rooms: Recreation Room,Office
Basement Description: Finished
Other Specifics
| 2 | |
| Concrete Perimeter | |
| Asphalt | |
| Brick Paver Patio | |
| Partial Fencing | |
| 27X25X170X153X100 | |
| Unfinished | |
| Full | |
| Vaulted/Cathedral Ceilings, First Floor Laundry | |
| Range, Microwave, Dishwasher, Refrigerator, Washer, Dryer, Disposal, Stainless Steel Appliance(s) | |
| Not in DB | |
| — | |
| — | |
| — | |
| — |
Tax History
| Year | Property Taxes |
|---|---|
| 2016 | $6,362 |
| 2021 | $7,064 |
Contact Agent
Nearby Similar Homes
Nearby Sold Comparables
Contact Agent
Listing Provided By
Baird & Warner


