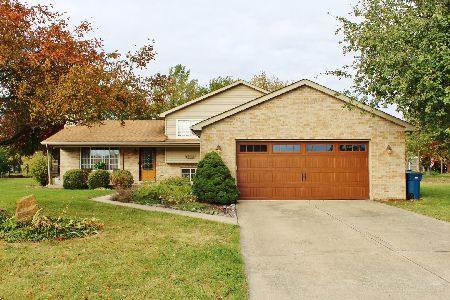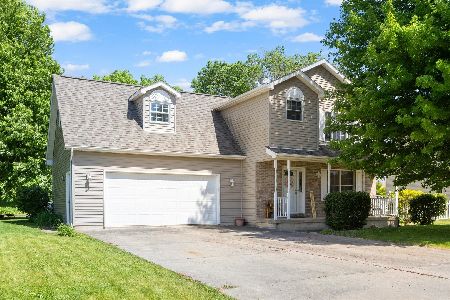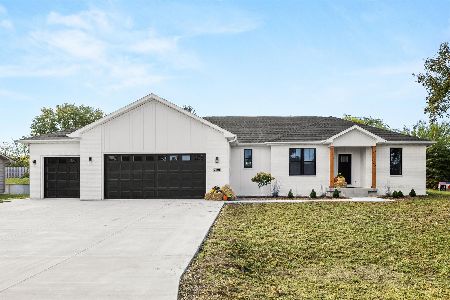2397 Indian Grass Road, Morris, Illinois 60450
$295,000
|
Sold
|
|
| Status: | Closed |
| Sqft: | 3,436 |
| Cost/Sqft: | $86 |
| Beds: | 3 |
| Baths: | 3 |
| Year Built: | 2005 |
| Property Taxes: | $6,398 |
| Days On Market: | 1798 |
| Lot Size: | 0,42 |
Description
This almost 3500 sq.ft. home features 4 large bedrooms and 2 1/2 baths. Two of the bedrooms have closets that are as large as some bedrooms. Granite counter tops in the kitchen and all baths. There are fireplaces in both the family room & master bedroom. The finished basement has a bedroom and another family room. Huge 31x31 3-car garage with rough-in for radiant heat. Nice sized wrap-around front porch with plenty of room for entertaining.
Property Specifics
| Single Family | |
| — | |
| Traditional | |
| 2005 | |
| Partial | |
| — | |
| No | |
| 0.42 |
| Grundy | |
| Creekside Meadows | |
| 25 / Annual | |
| Other | |
| Public | |
| Public Sewer | |
| 11011912 | |
| 0232276006 |
Nearby Schools
| NAME: | DISTRICT: | DISTANCE: | |
|---|---|---|---|
|
Grade School
Saratoga Elementary School |
60C | — | |
|
Middle School
Saratoga Elementary School |
60C | Not in DB | |
|
High School
Morris Community High School |
101 | Not in DB | |
Property History
| DATE: | EVENT: | PRICE: | SOURCE: |
|---|---|---|---|
| 31 Aug, 2007 | Sold | $240,000 | MRED MLS |
| 1 Aug, 2007 | Under contract | $249,900 | MRED MLS |
| — | Last price change | $269,900 | MRED MLS |
| 11 Jan, 2007 | Listed for sale | $275,000 | MRED MLS |
| 5 Apr, 2016 | Sold | $160,500 | MRED MLS |
| 1 Feb, 2016 | Under contract | $196,101 | MRED MLS |
| — | Last price change | $242,100 | MRED MLS |
| 28 Jul, 2015 | Listed for sale | $242,100 | MRED MLS |
| 21 May, 2021 | Sold | $295,000 | MRED MLS |
| 3 Apr, 2021 | Under contract | $295,000 | MRED MLS |
| 4 Mar, 2021 | Listed for sale | $295,000 | MRED MLS |
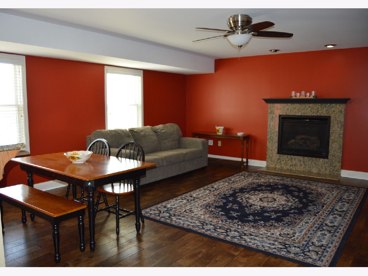
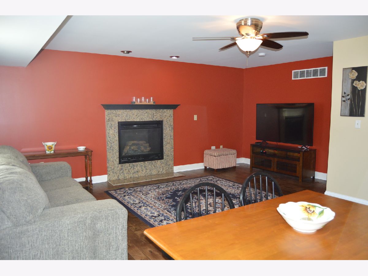
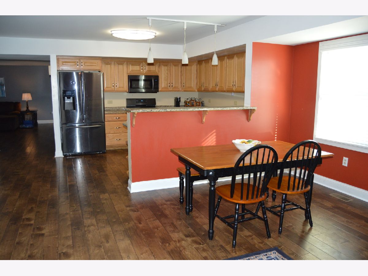
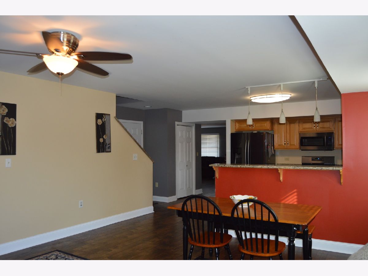
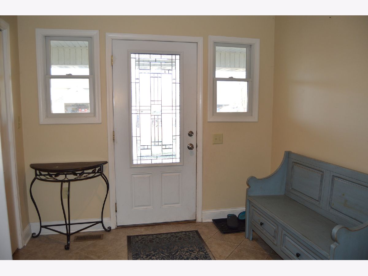
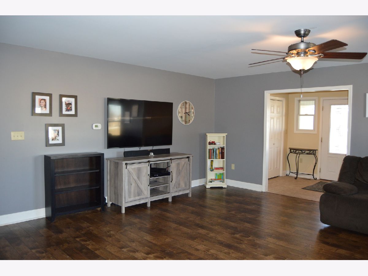
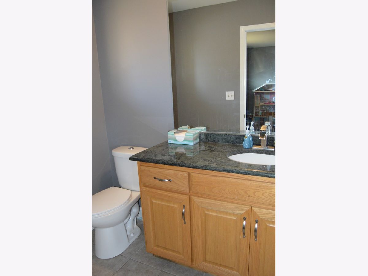
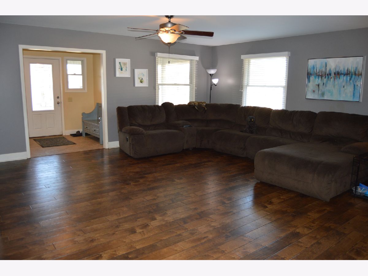
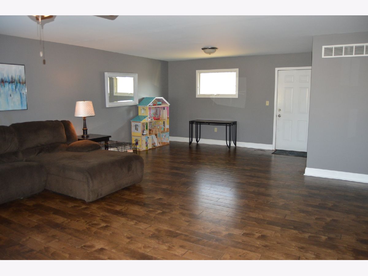
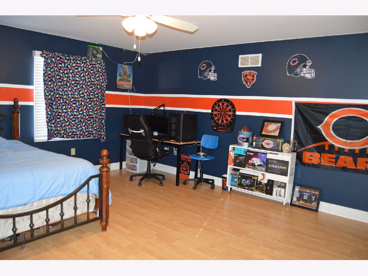
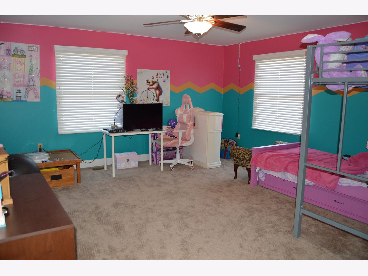
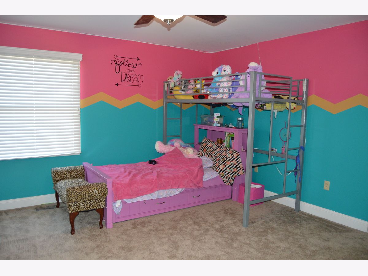
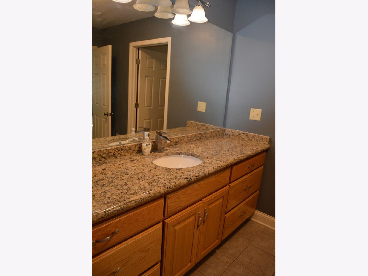
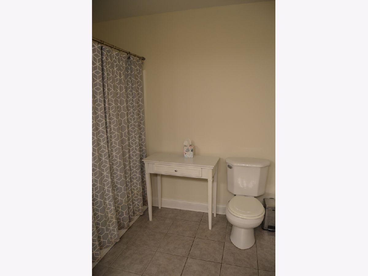
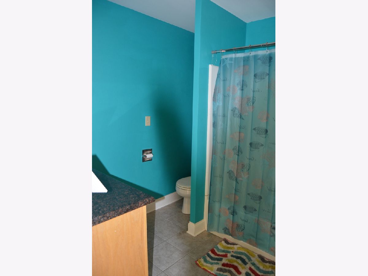
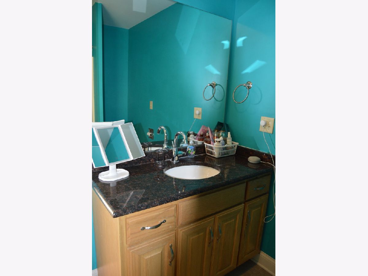
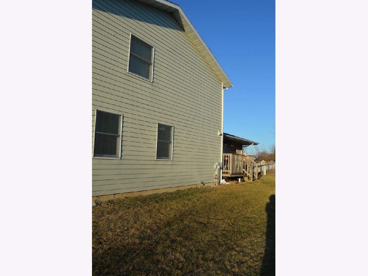
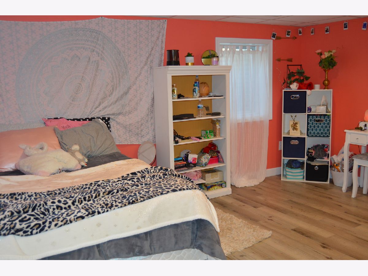
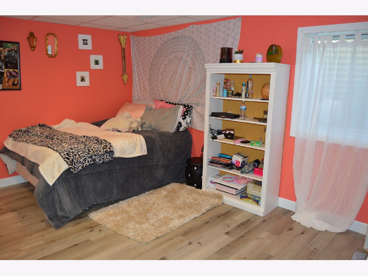
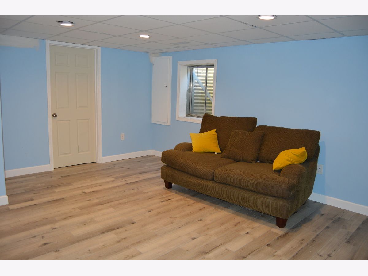
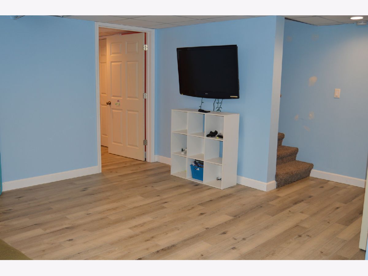
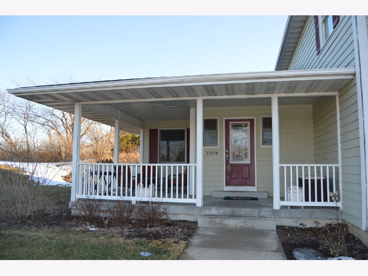
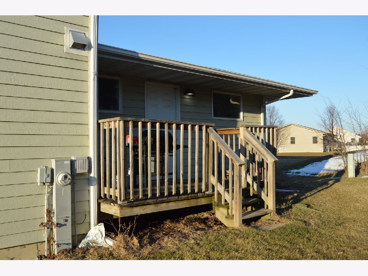
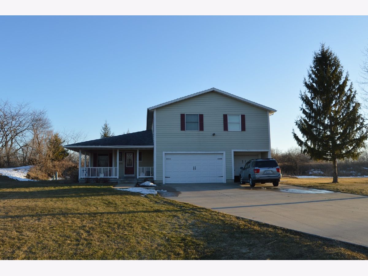
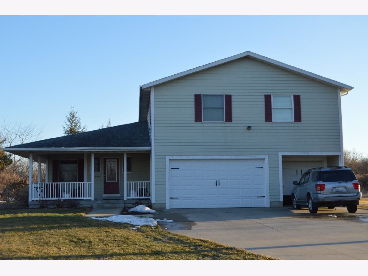
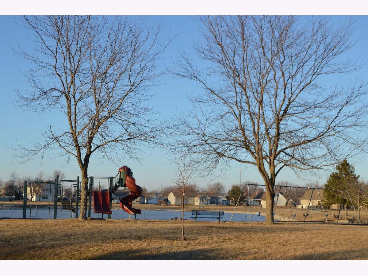
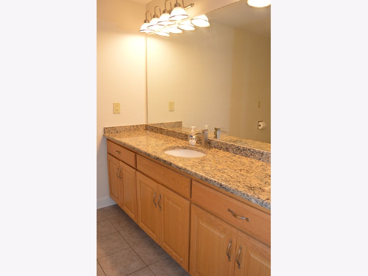
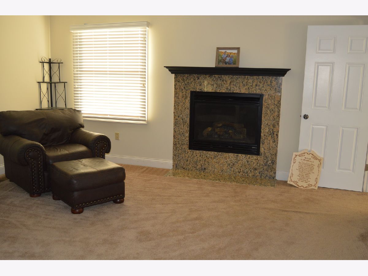
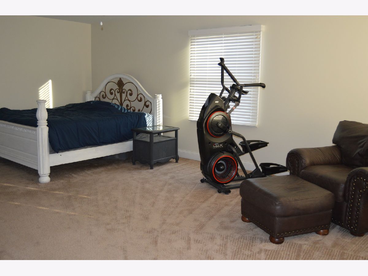
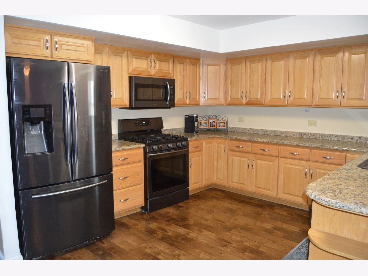
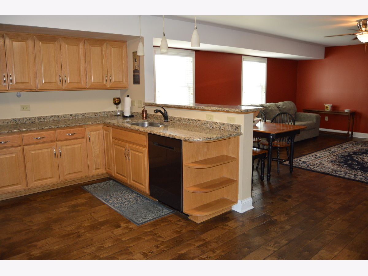
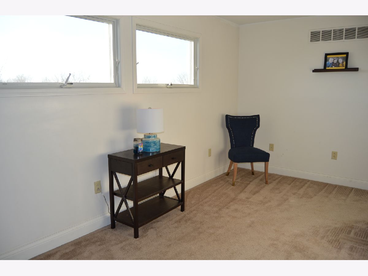
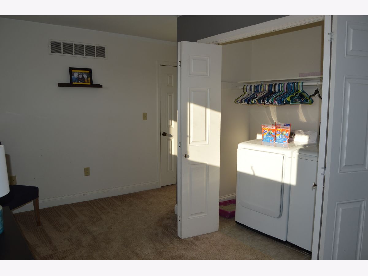
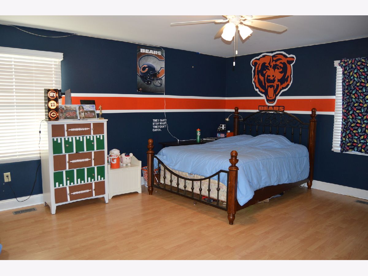
Room Specifics
Total Bedrooms: 4
Bedrooms Above Ground: 3
Bedrooms Below Ground: 1
Dimensions: —
Floor Type: Carpet
Dimensions: —
Floor Type: Carpet
Dimensions: —
Floor Type: Wood Laminate
Full Bathrooms: 3
Bathroom Amenities: Double Sink
Bathroom in Basement: 0
Rooms: Eating Area,Office,Family Room,Foyer
Basement Description: Partially Finished
Other Specifics
| 3 | |
| Concrete Perimeter | |
| Concrete | |
| Porch | |
| — | |
| 102X179X88X176 | |
| — | |
| Full | |
| Wood Laminate Floors, Second Floor Laundry, Walk-In Closet(s) | |
| Range, Microwave, Dishwasher, Refrigerator, Washer, Dryer, Disposal, Stainless Steel Appliance(s) | |
| Not in DB | |
| Park, Lake, Street Lights, Street Paved | |
| — | |
| — | |
| Gas Log |
Tax History
| Year | Property Taxes |
|---|---|
| 2016 | $6,076 |
| 2021 | $6,398 |
Contact Agent
Nearby Similar Homes
Nearby Sold Comparables
Contact Agent
Listing Provided By
RE/MAX Top Properties

